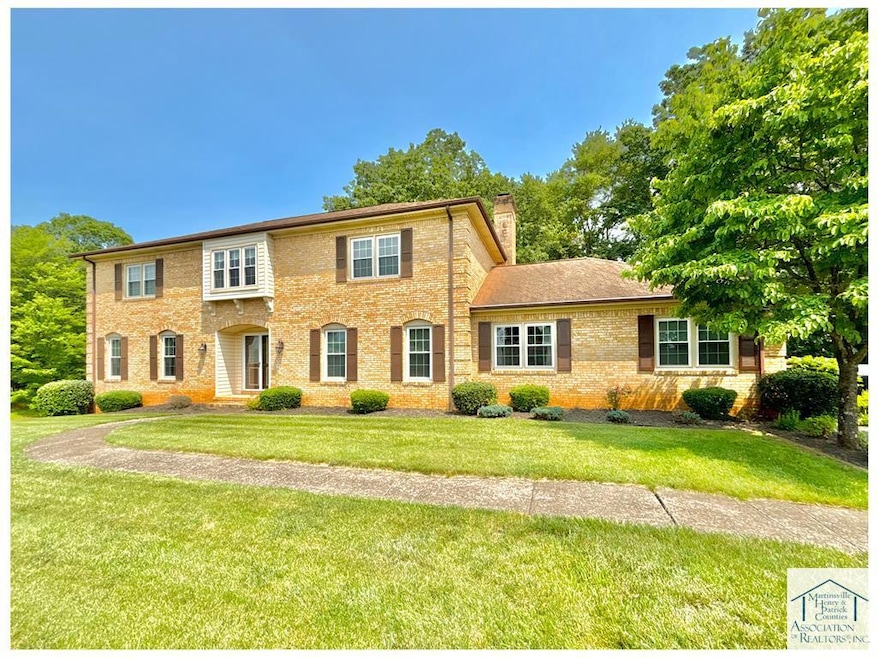284 Woodshire Rd Collinsville, VA 24078
Estimated payment $2,225/month
Highlights
- Main Floor Bedroom
- No HOA
- Porch
- 2 Fireplaces
- Cul-De-Sac
- 1 Car Attached Garage
About This Home
Welcome to 284 Woodshire Road! Located near the end of a peaceful cul-de-sac street, and in one of Collinsville's most desirable neighborhoods, this home packs in a ton of square footage, bedrooms and baths, ample parking, zoned HVAC, double-pane/replacement windows, and even a main level suite with its own entrance and kitchen! Lovely landscaping greets you as you access the home via the main or the side porch entry. Beginning your tour of this home's exceptional floor plan, front double doors open to a grand foyer! Formal living and dining rooms flank the home's north side, featuring stately crown moulding, chair rail, and wainscoting. Wrapping around to the rear, you will find the main kitchen, a dining area, and the family room (with brick fireplace), all open to one another, and providing a comfortable, relaxed space. The in-law suite finishes off the main level, and includes a bedroom, updated bath, kitchen, and den with access to the side porch entry. There is a spacious primary suite on the second level, two full baths and laundry room in the hall, and three more bedrooms, all generous in size! The lower level includes another family room and brick fireplace, game room, and storage space with workshop nook and single car garage storage. Well-built and lovingly maintained since its construction in 1971, this home has passed to the children of its former owners, and as such, is being respectfully offered in as-is condition. Please call to schedule your personal showing!
Listing Agent
Berry-Elliott, REALTORS Brokerage Email: 2766561111, dberry@berryelliott.com License #0225225688 Listed on: 06/06/2025
Home Details
Home Type
- Single Family
Est. Annual Taxes
- $1,279
Year Built
- Built in 1971
Lot Details
- 0.66 Acre Lot
- Cul-De-Sac
- Level Lot
Parking
- 1 Car Attached Garage
- Tuck Under Garage
- Driveway
- Open Parking
Home Design
- Brick Exterior Construction
- Composition Roof
Interior Spaces
- 4,386 Sq Ft Home
- Central Vacuum
- Crown Molding
- Ceiling Fan
- 2 Fireplaces
- Double Pane Windows
- Rods
- Attic Fan
Kitchen
- Single Oven
- Cooktop
- Dishwasher
Flooring
- Carpet
- Tile
- Vinyl
Bedrooms and Bathrooms
- 5 Bedrooms
- Main Floor Bedroom
- Walk-In Closet
- 4 Full Bathrooms
Laundry
- Laundry Room
- Dryer
Partially Finished Basement
- Walk-Out Basement
- Partial Basement
- Block Basement Construction
Home Security
- Storm Doors
- Fire and Smoke Detector
Outdoor Features
- Porch
Utilities
- Forced Air Zoned Heating and Cooling System
- Heat Pump System
- Vented Exhaust Fan
- Underground Utilities
- Electric Water Heater
- Satellite Dish
- Cable TV Available
Community Details
- No Home Owners Association
- Collinsville Subdivision
Map
Home Values in the Area
Average Home Value in this Area
Tax History
| Year | Tax Paid | Tax Assessment Tax Assessment Total Assessment is a certain percentage of the fair market value that is determined by local assessors to be the total taxable value of land and additions on the property. | Land | Improvement |
|---|---|---|---|---|
| 2024 | $1,279 | $230,400 | $30,000 | $200,400 |
| 2023 | $1,279 | $230,400 | $30,000 | $200,400 |
| 2022 | $1,279 | $230,400 | $30,000 | $200,400 |
| 2021 | $1,279 | $230,400 | $30,000 | $200,400 |
| 2020 | $1,250 | $225,300 | $30,000 | $195,300 |
| 2019 | $1,250 | $225,300 | $30,000 | $195,300 |
| 2018 | $125,042 | $225,300 | $30,000 | $195,300 |
| 2017 | $125,042 | $225,300 | $30,000 | $195,300 |
| 2016 | $112,582 | $230,700 | $30,000 | $200,700 |
| 2015 | $112,582 | $230,700 | $30,000 | $200,700 |
| 2014 | $112,582 | $230,700 | $30,000 | $200,700 |
Property History
| Date | Event | Price | Change | Sq Ft Price |
|---|---|---|---|---|
| 08/19/2025 08/19/25 | Price Changed | $397,500 | -4.2% | $91 / Sq Ft |
| 06/06/2025 06/06/25 | For Sale | $415,000 | -- | $95 / Sq Ft |
Source: Martinsville, Henry & Patrick Counties Association of REALTORS®
MLS Number: 144935
APN: 218700000
- 307 Woodshire Rd
- 100 Spotswood Ct
- 3600 Daniels Creek Rd
- 1230 Plantation Dr
- 4831 Kings Mountain Rd
- 182 Pioneer Trail
- 0 Ferndale Dr
- 206 Spring Dr
- 0 Lackey Rd
- 0 Chatham Rd Unit 141146
- 64 Oak Rd
- 171 Randolph St
- 50 Susan Dr
- 104 Tahoe Dr
- 129 Townsend Dr
- 17 Thomas Rd
- tbd Deep Run Rd
- 0 Autumn Dr
- 150 Stanleytown School Rd
- 110 Stanleytown School Rd
- 142 Colonial Dr
- 5003 Kings Mountain Rd
- 77 Ford St
- 40 School Dr
- 112 Johnson Ln
- 100 Ridgeview Ln Unit 12
- 100 Ridgeview Ln Unit 25
- 100 Ridgeview Ln Unit 14
- 100 Ridgeview Ln Unit 30
- 200 Ridgeview Ln Unit . 41
- 200 Ridgeview Ln Unit 42
- 200 Ridgeview Ln Unit 48
- 200 Ridgeview Ln Unit 47
- 300 Ridgeview Ln Unit 59
- 100 Marshall Way
- 156 Idlewild Dr
- 401 Clearview Dr
- 811 Olympia St
- 51 E Church St
- 50 Church St E







