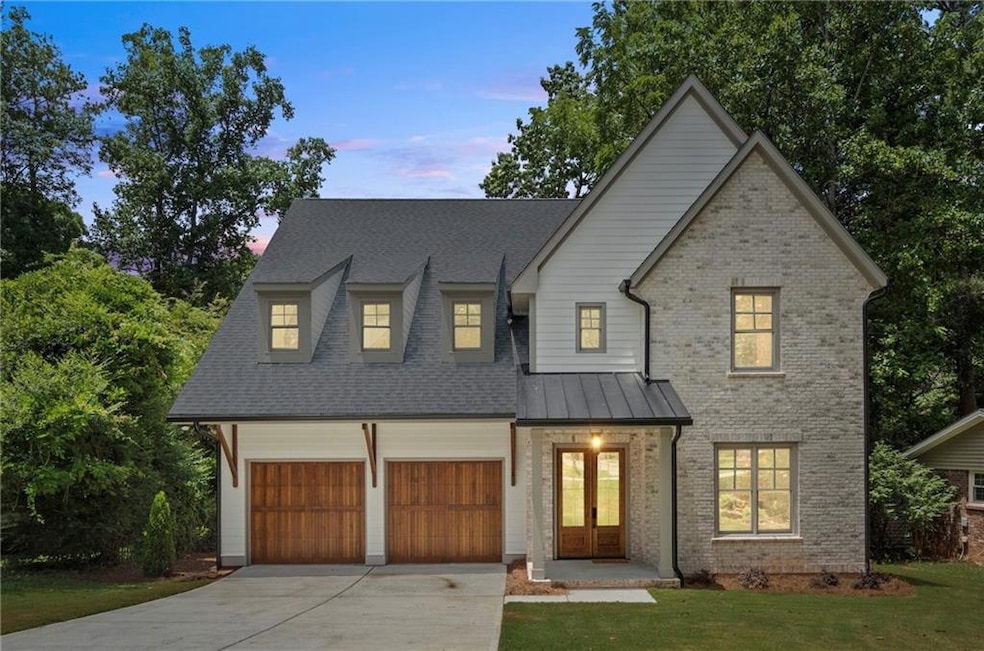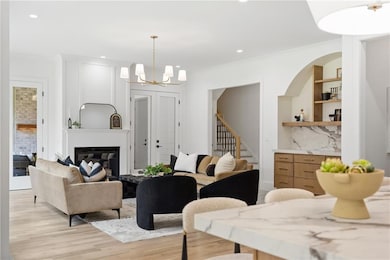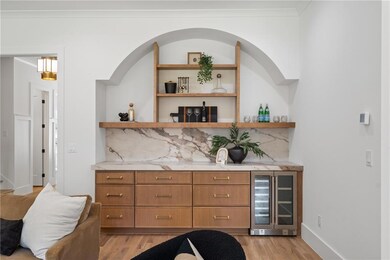2840 Duncan Dr Atlanta, GA 30341
Ashford Park NeighborhoodEstimated payment $9,156/month
Highlights
- New Construction
- City View
- Property is near public transit
- Separate his and hers bathrooms
- Deck
- Oversized primary bedroom
About This Home
Absolutely gorgeous! Welcome to 2840 Duncan Drive, an exquisite new construction located in Ashford Park. This modern masterpiece boasts luxurious living space, elegantly designed to accommodate both comfort and style. Step inside this stunning home and discover five spacious bedrooms and four-and-a-half well-appointed bathrooms, offering ample space for relaxation and privacy. The chef's kitchen is a culinary dream, equipped with Thermador appliances and a walk-in pantry. The open layout flows seamlessly into the living areas, accentuated by high ceilings, hardwood floors, and a fireside living room that adds warmth and charm. The main level features a guest bedroom with ensuite bathroom that could also be used as an office or play room. Upstairs, the primary ensuite is a true sanctuary, featuring dual sinks, a large shower with separate soaking tub and finishes that will delight. Entertain guests with ease and enjoy the indoor and outdoor flow with the private fireside back porch right off of the living room. The serene backyard is perfect for gatherings or quiet reflection. Every detail of this home has been meticulously crafted with high-end finishes to provide a premium living experience. Don’t miss the opportunity to own this architectural gem, perfectly blending modern design with timeless elegance. Contact us to schedule a private tour of your future home today!
Home Details
Home Type
- Single Family
Est. Annual Taxes
- $6,301
Year Built
- Built in 2025 | New Construction
Lot Details
- 8,712 Sq Ft Lot
- Private Entrance
- Landscaped
- Back Yard Fenced and Front Yard
Parking
- 2 Car Attached Garage
- Parking Accessed On Kitchen Level
- Garage Door Opener
- Driveway
- Secured Garage or Parking
Home Design
- Traditional Architecture
- Slab Foundation
- Shingle Roof
- Composition Roof
- Cement Siding
- Brick Front
- Concrete Perimeter Foundation
Interior Spaces
- 3,522 Sq Ft Home
- 3-Story Property
- Rear Stairs
- Ceiling height of 10 feet on the main level
- Fireplace With Glass Doors
- Gas Log Fireplace
- Insulated Windows
- Family Room
- Living Room with Fireplace
- Formal Dining Room
- Home Office
- Wood Flooring
- City Views
- Fire and Smoke Detector
Kitchen
- Open to Family Room
- Eat-In Kitchen
- Breakfast Bar
- Walk-In Pantry
- Gas Range
- Microwave
- Dishwasher
- Kitchen Island
- Stone Countertops
- Wood Stained Kitchen Cabinets
- Disposal
Bedrooms and Bathrooms
- Oversized primary bedroom
- Dual Closets
- Walk-In Closet
- Separate his and hers bathrooms
- Double Vanity
- Separate Shower in Primary Bathroom
- Soaking Tub
Laundry
- Laundry Room
- Laundry on upper level
Outdoor Features
- Deck
- Covered Patio or Porch
Location
- Property is near public transit
- Property is near schools
- Property is near shops
Schools
- Ashford Park Elementary School
- Chamblee Middle School
- Chamblee High School
Utilities
- Forced Air Heating and Cooling System
- Underground Utilities
- 220 Volts in Garage
- Private Water Source
- Cable TV Available
Community Details
- Ashford Park Subdivision
Listing and Financial Details
- Assessor Parcel Number 18 271 02 013
Map
Home Values in the Area
Average Home Value in this Area
Tax History
| Year | Tax Paid | Tax Assessment Tax Assessment Total Assessment is a certain percentage of the fair market value that is determined by local assessors to be the total taxable value of land and additions on the property. | Land | Improvement |
|---|---|---|---|---|
| 2025 | $23,889 | $579,960 | $107,080 | $472,880 |
| 2024 | $5,227 | $120,000 | $120,000 | -- |
| 2023 | $5,227 | $151,080 | $88,000 | $63,080 |
| 2022 | $5,758 | $135,920 | $88,000 | $47,920 |
| 2021 | $5,953 | $141,480 | $88,000 | $53,480 |
| 2020 | $5,820 | $136,240 | $88,000 | $48,240 |
| 2019 | $5,189 | $120,600 | $88,000 | $32,600 |
| 2018 | $4,271 | $95,040 | $88,000 | $7,040 |
| 2017 | $4,461 | $104,520 | $88,000 | $16,520 |
| 2016 | $4,369 | $103,880 | $42,400 | $61,480 |
| 2014 | $3,993 | $90,040 | $42,400 | $47,640 |
Property History
| Date | Event | Price | List to Sale | Price per Sq Ft |
|---|---|---|---|---|
| 10/30/2025 10/30/25 | Price Changed | $1,649,000 | -2.9% | $468 / Sq Ft |
| 10/02/2025 10/02/25 | For Sale | $1,699,000 | -- | $482 / Sq Ft |
Purchase History
| Date | Type | Sale Price | Title Company |
|---|---|---|---|
| Warranty Deed | $480,000 | -- | |
| Warranty Deed | -- | -- | |
| Deed | $150,000 | -- |
Mortgage History
| Date | Status | Loan Amount | Loan Type |
|---|---|---|---|
| Closed | $1,076,000 | New Conventional | |
| Previous Owner | $120,000 | New Conventional |
Source: First Multiple Listing Service (FMLS)
MLS Number: 7658790
APN: 18-271-02-013
- 1761 Georgian Terrace
- 2901 Ringle Rd
- 2804 Skyland Dr NE
- 2735 Skyland Dr NE
- 3771 Clairmont Rd
- 2738 S Bamby Ln NE
- 2827 Cravenridge Dr NE
- 2741 Tryon Place NE
- 3910 Clairmont Rd
- 2991 Surrey Ln
- 1831 Dresden Dr NE
- 3010 Jefferson St
- 3960 Clairmont Rd Unit 2
- 1836 S Garden Ct NE
- 1951 Dresden Dr NE
- 1872 Canmont Dr NE
- 1912 Canmont Dr NE
- 2914 Skyland Dr NE
- 3748 Clairmont Rd
- 2955 Ringle Rd
- 2771 Durham Dr NE
- 2841 Cravenridge Dr NE
- 3120 Skyland Dr NE
- 3041 Parkridge Dr NE
- 1816 Falling Sky Ct NE
- 2615 Oak Shadow Ln NE
- 4203 Buford Hwy NE
- 1760 Samantha Bend
- 6919 Peachtree Dunwo Rd Unit 545
- 2497 Wawona Dr NE
- 2627 Woodacres Rd NE
- 2460 Georgetown Ave
- 2829 Caldwell Rd NE
- 2563 Dering Ct NE
- 3070 Ashford Dunwoody Rd NE
- 1990 Wingate Rd Unit ID1240898P
- 2203 Plaster Rd NE







