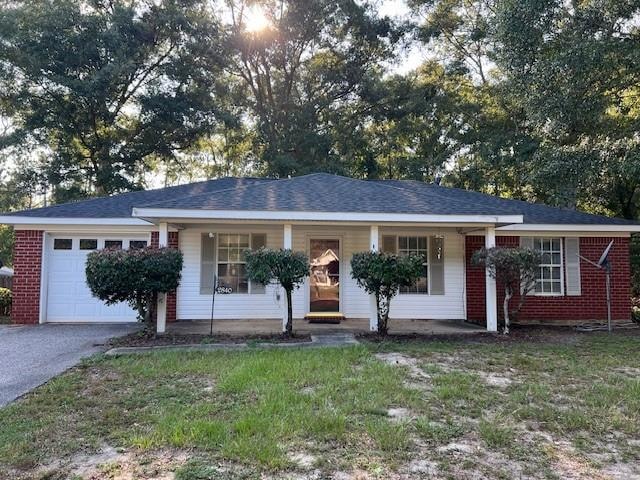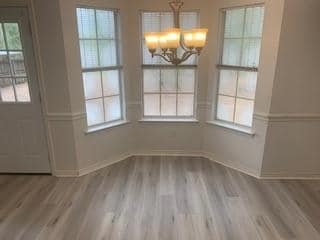2840 Ironwood Dr Mobile, AL 36608
Outer West Mobile NeighborhoodHighlights
- Ranch Style House
- Neighborhood Views
- 1 Car Attached Garage
- Hutchens Elementary School Rated 10
- Open to Family Room
- Patio
About This Home
Spacious home with single car garage, large kitchen includes electric stove, oven, & dishwasher, vinyl plank & tile flooring throughout, HOA rules and regulations, CHA. Pets w / approval In an effort to provide you with a cost-effective and convenient experience, we provide a Resident Benefits Package (RBP) to alleviate common headaches for our renters. Our program handles identity protection, pest control, air filter changes, utility set up, credit building and more at a rate of $39.95/month, available to every eligible property upon resident election. More details upon application. Total Monthly Payment (Rent + RBP): $1389.95
Home Details
Home Type
- Single Family
Est. Annual Taxes
- $1,489
Year Built
- Built in 1997
Lot Details
- 0.34 Acre Lot
- Back Yard Fenced and Front Yard
Parking
- 1 Car Attached Garage
- Driveway
Home Design
- Ranch Style House
- Shingle Roof
- Three Sided Brick Exterior Elevation
Interior Spaces
- 1,118 Sq Ft Home
- Neighborhood Views
- Fire and Smoke Detector
- Laundry Room
Kitchen
- Open to Family Room
- Eat-In Kitchen
- Breakfast Bar
- Electric Oven
- Electric Cooktop
- Dishwasher
Flooring
- Tile
- Vinyl
Bedrooms and Bathrooms
- 3 Main Level Bedrooms
- 2 Full Bathrooms
- Bathtub and Shower Combination in Primary Bathroom
Schools
- Hutchens/Dawes Elementary School
- Bernice J Causey Middle School
- Baker High School
Additional Features
- Patio
- Central Heating and Cooling System
Listing and Financial Details
- Security Deposit $1,350
- $100 Move-In Fee
- 12 Month Lease Term
- $55 Application Fee
Community Details
Overview
- Application Fee Required
- Oakridge West Subdivision
Pet Policy
- Call for details about the types of pets allowed
Map
Source: Gulf Coast MLS (Mobile Area Association of REALTORS®)
MLS Number: 7674398
APN: 35-01-11-0-000-003.009
- 2865 Barlett Dr
- 13190 Hackberry Dr
- #77 Deer Crest Dr
- 00 Deer Crest Ln
- 0 Grand Bay-Wilmer Rd S Unit 7487764
- 14201 Airport Blvd
- 2760 Wildflower Dr W
- 0 Newman Rd Unit 7559706
- 0 Newman Rd Unit 22348691
- 0 Newman Rd Unit 7559703
- 0 Newman Rd Unit 7559705
- 0 Newman Rd Unit 7559708
- 0 Newman Rd Unit 7559711
- 0 Newman Rd Unit 7493775
- 0 Newman Rd Unit 21040182
- 0 Newman Rd Unit 13 20683522
- 0 Newman Rd Unit 21040073
- 0 Newman Rd Unit 7670125
- 0 Newman Rd Unit 22348697
- 0 Newman Rd Unit 7652668
- 2986 Newman Rd
- 3040 Plantation Dr W
- 10154 Waterford Way
- 9600 Jeff Hamilton Rd Unit 32B
- 9600 Jeff Hamilton Rd
- 10201 Browning Place Ct
- 9301 Cottage Park Dr N
- 11290 Tanner Williams Rd Unit F
- 8900 Winter Ct
- 8775 Jeff Hamilton Rd
- 2014 Post Oak Ct
- 750 Flave Pierce Rd
- 8020 Suzanne Way
- 7959 Cottage Hill Rd
- 8070 Kimberlin Dr S
- 9070 Tanner Williams Rd
- 6909 Hurley Wade Rd
- 5330 Cimaron Ct
- 7691 Sweetgum Ct
- 2175 Schillinger Rd S







