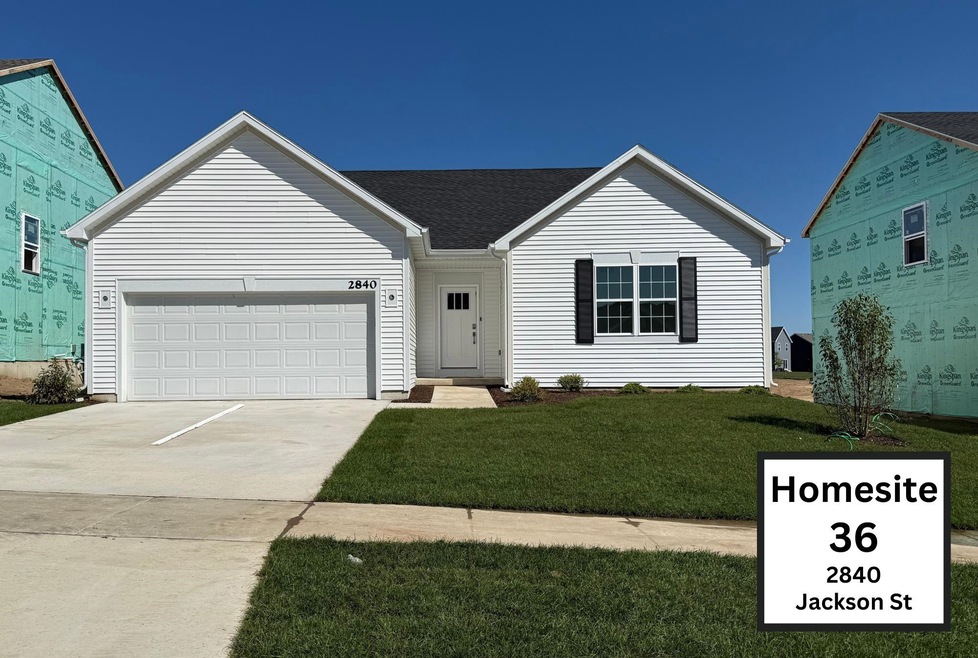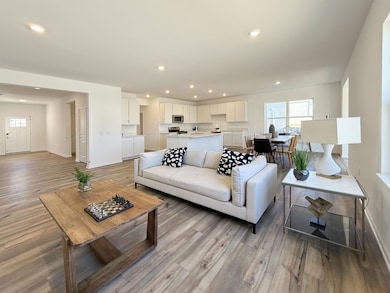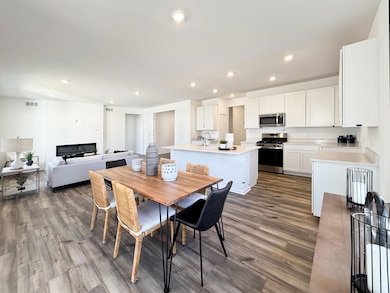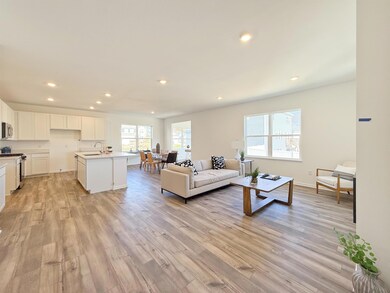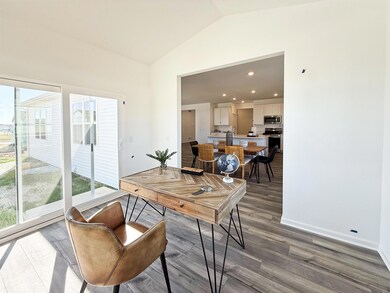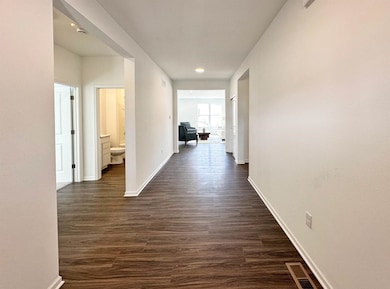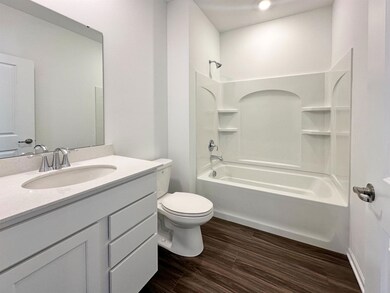2840 Jackson St Unit 36 Stoughton, WI 53589
Estimated payment $2,510/month
Highlights
- New Construction
- Ranch Style House
- Forced Air Cooling System
- Fox Prairie Elementary School Rated 9+
- Wood Flooring
- Smart Technology
About This Home
Eligible buyers may qualify for a 4.99% FIXED 30-year buy-down (10+%down) -OR- 2/1 7 Year ARM buy-down(5%+down): Year 1 at 1.99%, Year 2 at 2.99%, Year 3-7 at 3.99% -OR- 7 Year ARM @3.99% + $7500 credit(5%+down) -- IF closed by Nov 28, 25 with Lennar Mortgage. The Siena A Floor Plan on homesite #36 in The Meadows at Kettle Park West is now complete, and available for move in! This ranch home features 3 bedrooms, 2 baths, an overall spacious layout, and expansive kitchen island. Enjoy quartz countertops, luxury vinyl plank floors, stainless steel appliances and smart home features. A fully landscaped yard is included! For your peace of mind, we offer a one-year craftsmanship, 2 year mechanical, & 10 year structural warranty, backed by our own dedicated customer service team.
Listing Agent
First Weber Inc Brokerage Email: HomeInfo@firstweber.com License #85015-94 Listed on: 10/30/2025

Co-Listing Agent
First Weber, Inc Brokerage Email: HomeInfo@firstweber.com License #90716-94
Home Details
Home Type
- Single Family
Est. Annual Taxes
- $655
Year Built
- Built in 2025 | New Construction
Parking
- 2 Car Garage
Home Design
- Ranch Style House
- Poured Concrete
- Vinyl Siding
- Radon Mitigation System
Interior Spaces
- 1,866 Sq Ft Home
- Electric Fireplace
- Wood Flooring
- Laundry on main level
Kitchen
- Oven or Range
- Dishwasher
- Kitchen Island
Bedrooms and Bathrooms
- 3 Bedrooms
- Split Bedroom Floorplan
- 2 Full Bathrooms
Basement
- Basement Fills Entire Space Under The House
- Stubbed For A Bathroom
Schools
- Fox Prairie Elementary School
- River Bluff Middle School
- Stoughton High School
Utilities
- Forced Air Cooling System
- High Speed Internet
- Cable TV Available
Additional Features
- Smart Technology
- 7,405 Sq Ft Lot
Community Details
- Built by Lennar Homes of WI
- The Meadows At Kettle Park West Subdivision
Map
Home Values in the Area
Average Home Value in this Area
Property History
| Date | Event | Price | List to Sale | Price per Sq Ft |
|---|---|---|---|---|
| 11/15/2025 11/15/25 | Pending | -- | -- | -- |
| 11/11/2025 11/11/25 | Price Changed | $464,900 | -3.1% | $249 / Sq Ft |
| 10/30/2025 10/30/25 | For Sale | $479,900 | -- | $257 / Sq Ft |
Source: South Central Wisconsin Multiple Listing Service
MLS Number: 2011615
- 600 Boulder Ln Unit 38
- 600 Boulder Ln
- 608 Boulder Ln
- 608 Boulder Ln Unit 39
- 616 Boulder Ln
- 616 Boulder Ln Unit 40
- 632 Boulder Ln Unit 42
- 632 Boulder Ln
- SPRUCE Plan at Kettle Park West
- PINE Plan at Kettle Park West
- 601 Telemark Trail
- 601 Telemark Trail Unit 64
- Brighton Plan at The Meadows at Kettle Park West
- Rutherford II Plan at The Meadows at Kettle Park West
- Glenwood Plan at The Meadows at Kettle Park West
- Essex Plan at The Meadows at Kettle Park West
- Wren Plan at The Meadows at Kettle Park West
- Meadowlark Plan at The Meadows at Kettle Park West
- Siena II Plan at The Meadows at Kettle Park West
- Starling Plan at The Meadows at Kettle Park West
