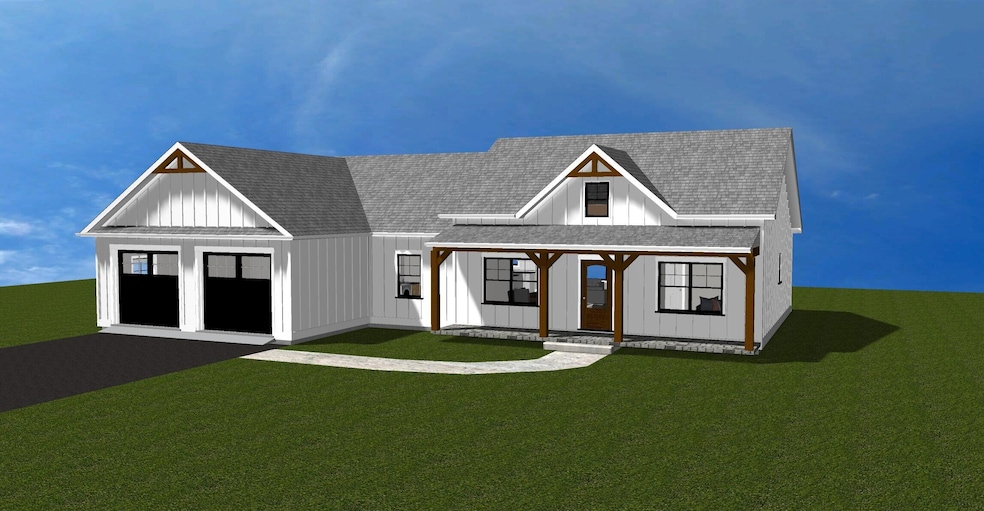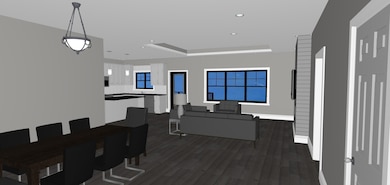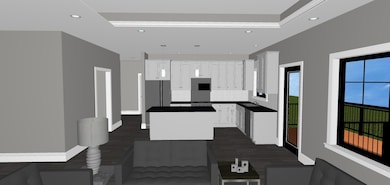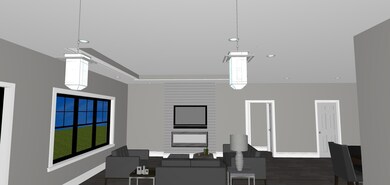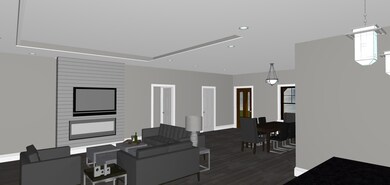2840 Scruggs Rd Moneta, VA 24121
Estimated payment $2,669/month
Highlights
- New Construction
- Ranch Style House
- Front Porch
- Deck
- No HOA
- 2 Car Attached Garage
About This Home
This beautifully built new construction home offers an inviting open floor plan, 9-foot ceilings, and elegant tray ceilings in both the living room and the primary bedroom, creating a sense of space and sophistication. Step inside to enjoy the warmth and durability of Lifeproof luxury vinyl plank flooring throughout, and rest easy with energy-efficient features including a top-of-the-line Lennox HVAC system, Marvin fiberglass windows with Low-E and Argon Energy Star glass, and GAF Timberline HDZ roofing. The exterior showcases locally crafted, maintenance-free premium siding, as well as Therma-Tru insulated fiberglass doors--designed to look great and perform even better. The spacious two-car garage, conditioned crawl space for extra storage, and attic access offer plenty of functional
Home Details
Home Type
- Single Family
Est. Annual Taxes
- $2,016
Year Built
- Built in 2025 | New Construction
Lot Details
- 1.08 Acre Lot
- Gentle Sloping Lot
- Cleared Lot
- Property is zoned A1
Home Design
- Proposed Property
- Ranch Style House
Interior Spaces
- 1,802 Sq Ft Home
- Ceiling Fan
- Living Room with Fireplace
- Crawl Space
- Laundry on main level
Kitchen
- Electric Range
- Dishwasher
Bedrooms and Bathrooms
- 3 Main Level Bedrooms
- Walk-In Closet
Parking
- 2 Car Attached Garage
- Garage Door Opener
Outdoor Features
- Deck
- Front Porch
Schools
- Dudley Elementary School
- Ben Franklin Middle School
- Franklin County High School
Utilities
- Heat Pump System
- Underground Utilities
- Electric Water Heater
Community Details
- No Home Owners Association
- Rolling Meadows Subdivision
Listing and Financial Details
- Tax Lot 4
Map
Home Values in the Area
Average Home Value in this Area
Property History
| Date | Event | Price | List to Sale | Price per Sq Ft |
|---|---|---|---|---|
| 06/28/2025 06/28/25 | For Sale | $469,900 | -- | $261 / Sq Ft |
Source: Roanoke Valley Association of REALTORS®
MLS Number: 918689
- 2888 Scruggs Rd
- 811 Sleepy Hollow Dr
- Lot 13 Meador Dr
- Lot 24 Windsor Castle Dr
- Lot 22 Windsor Castle Dr
- Lot 6 Inlet Dr
- Lot 4 Inlet Dr
- Lot 21 Windsor Castle Dr
- Lot 20 Windsor Castle Dr
- 81 Belvior Cir
- Lot 7 Belvior Cir
- 440 Augusta Way
- 270 Forest Edge Rd
- Lot 5 Belvior Cir
- Lot 3 Belvior Cir
- 414 Augusta Way
- 0 Bremble Dr Unit 921204
- 12 Clifton Cir
- 416 Beckys Creek Dr
- Lot 10 Augusta Way
- 200 Village Springs Dr
- 2101 Hardy Rd Unit B
- 4814 Bandy Rd Unit 11
- 4509 Yellow Mountain Rd
- 3128 Glenoak St SE
- 1139 Ethel Rd SE
- 1726 Rutrough Rd SE
- 1602 Redwood Rd SE
- 2410 Cornwallis Ave SE
- 1019 13th St SE
- 2602 Dell Ave NE
- 505 Riverland Rd SE Unit B
- 2209 Jefferson St SW Unit K
- 2209 Jefferson St SW Unit L
- 2209 Jefferson St SW Unit B
- 220 8th St
- 1319 Hamilton Terrace SE
- 1214 Hamilton Terrace SE Unit Upper
- 5260 Crossbow Cir Unit 6A
- 5260 Crossbow Cir Unit 16F
