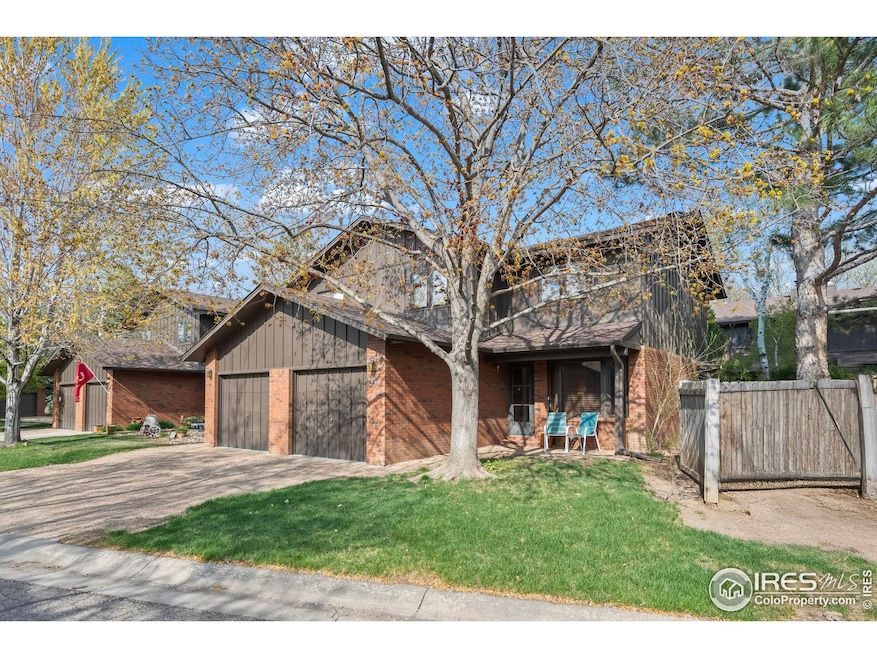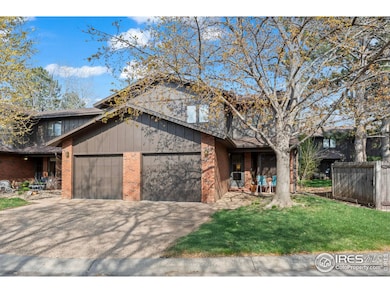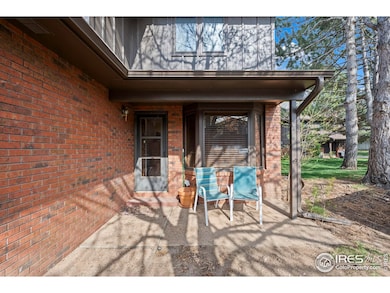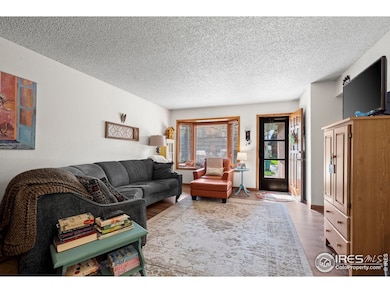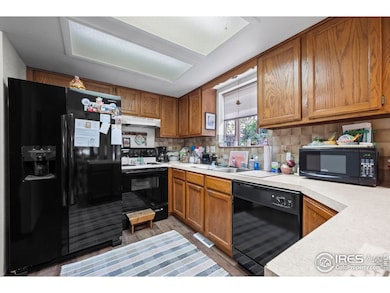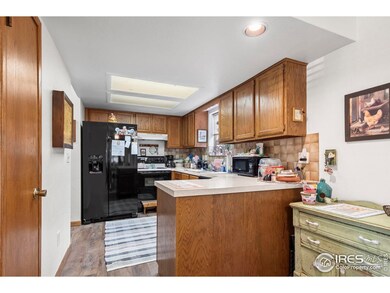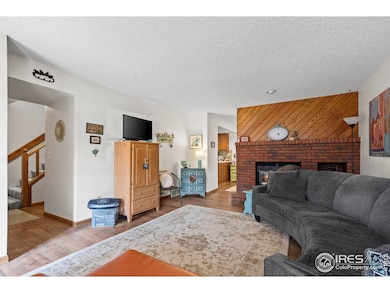
2840 W 21st St Unit 27 Greeley, CO 80634
Cascade Park NeighborhoodHighlights
- City View
- Cul-De-Sac
- Eat-In Kitchen
- Contemporary Architecture
- 1 Car Attached Garage
- 4-minute walk to Sanborn Park
About This Home
As of June 2025Welcome to 2840 W 21st St #27 in Greeley, Colorado-a beautifully updated townhome tucked away in a quiet neighborhood right next to Sanborn Park. This spacious home features three large bedrooms and one and a half bathrooms, offering comfort and flexibility for residents or tenants alike. Currently leased, it's a fantastic option for investors looking for immediate rental income.Inside, you'll find stylish new laminate flooring on the main level, giving the space a modern, clean look. The cozy wood-burning fireplace in the living room creates a warm and inviting atmosphere, perfect for relaxing evenings during Colorado's cooler months. Just off the main living area is a private enclosed patio-ideal for sipping your morning coffee or enjoying a quiet evening outdoors.The home also includes an attached garage, providing convenience and additional storage space. Its location is one of the biggest perks-right next to scenic Sanborn Park and just minutes from schools, shopping, dining, and major highways. Whether you're growing your investment portfolio or looking for a place to eventually call home, this property offers a perfect blend of value and lifestyle.
Townhouse Details
Home Type
- Townhome
Est. Annual Taxes
- $1,265
Year Built
- Built in 1984
Lot Details
- Cul-De-Sac
- Southwest Facing Home
HOA Fees
- $375 Monthly HOA Fees
Parking
- 1 Car Attached Garage
Home Design
- Contemporary Architecture
- Composition Roof
- Wood Siding
Interior Spaces
- 1,462 Sq Ft Home
- 2-Story Property
- Ceiling Fan
- Dining Room
- City Views
- Crawl Space
Kitchen
- Eat-In Kitchen
- Electric Oven or Range
- Microwave
- Dishwasher
- Disposal
Flooring
- Carpet
- Tile
Bedrooms and Bathrooms
- 3 Bedrooms
Laundry
- Dryer
- Washer
Schools
- Meeker Elementary School
- Brentwood Middle School
- Greeley West High School
Additional Features
- Energy-Efficient HVAC
- Patio
- Forced Air Heating and Cooling System
Community Details
- Association fees include trash, snow removal, ground maintenance, management, utilities, maintenance structure, hazard insurance
- Lakemont Association
- Lakemont Condo 3Rd Supp Subdivision
Listing and Financial Details
- Assessor Parcel Number R2395686
Ownership History
Purchase Details
Home Financials for this Owner
Home Financials are based on the most recent Mortgage that was taken out on this home.Purchase Details
Home Financials for this Owner
Home Financials are based on the most recent Mortgage that was taken out on this home.Purchase Details
Home Financials for this Owner
Home Financials are based on the most recent Mortgage that was taken out on this home.Purchase Details
Home Financials for this Owner
Home Financials are based on the most recent Mortgage that was taken out on this home.Purchase Details
Purchase Details
Home Financials for this Owner
Home Financials are based on the most recent Mortgage that was taken out on this home.Purchase Details
Purchase Details
Purchase Details
Purchase Details
Similar Homes in Greeley, CO
Home Values in the Area
Average Home Value in this Area
Purchase History
| Date | Type | Sale Price | Title Company |
|---|---|---|---|
| Warranty Deed | $295,000 | Fidelity National Title | |
| Warranty Deed | $225,000 | Unified Title Company | |
| Warranty Deed | $200,000 | Unified Title Co | |
| Warranty Deed | $152,000 | Unified Title Company | |
| Quit Claim Deed | -- | None Available | |
| Warranty Deed | $136,000 | None Available | |
| Warranty Deed | $143,500 | Land Title Guarantee Company | |
| Deed | $72,000 | -- | |
| Deed | $72,000 | -- | |
| Deed | $67,000 | -- | |
| Deed | -- | -- | |
| Deed | $72,000 | -- |
Mortgage History
| Date | Status | Loan Amount | Loan Type |
|---|---|---|---|
| Open | $265,500 | New Conventional | |
| Previous Owner | $150,000 | Adjustable Rate Mortgage/ARM | |
| Previous Owner | $114,000 | Adjustable Rate Mortgage/ARM | |
| Previous Owner | $146,805 | No Value Available | |
| Previous Owner | $107,150 | Unknown | |
| Previous Owner | $22,000 | Stand Alone Second | |
| Previous Owner | $87,000 | Unknown | |
| Previous Owner | $7,000 | Stand Alone Second |
Property History
| Date | Event | Price | Change | Sq Ft Price |
|---|---|---|---|---|
| 06/24/2025 06/24/25 | Sold | $295,000 | 0.0% | $202 / Sq Ft |
| 05/01/2025 05/01/25 | Price Changed | $295,000 | -3.3% | $202 / Sq Ft |
| 04/21/2025 04/21/25 | For Sale | $305,000 | +35.6% | $209 / Sq Ft |
| 11/02/2020 11/02/20 | Off Market | $225,000 | -- | -- |
| 08/03/2020 08/03/20 | Sold | $225,000 | 0.0% | $154 / Sq Ft |
| 06/12/2020 06/12/20 | Pending | -- | -- | -- |
| 06/11/2020 06/11/20 | For Sale | $225,000 | +48.0% | $154 / Sq Ft |
| 01/28/2019 01/28/19 | Off Market | $152,000 | -- | -- |
| 12/30/2015 12/30/15 | Sold | $152,000 | +2.2% | $104 / Sq Ft |
| 12/09/2015 12/09/15 | For Sale | $148,750 | -- | $102 / Sq Ft |
Tax History Compared to Growth
Tax History
| Year | Tax Paid | Tax Assessment Tax Assessment Total Assessment is a certain percentage of the fair market value that is determined by local assessors to be the total taxable value of land and additions on the property. | Land | Improvement |
|---|---|---|---|---|
| 2025 | $1,265 | $17,850 | -- | $17,850 |
| 2024 | $1,265 | $17,850 | -- | $17,850 |
| 2023 | $1,207 | $18,790 | $0 | $18,790 |
| 2022 | $1,282 | $14,700 | $0 | $14,700 |
| 2021 | $1,323 | $15,130 | $0 | $15,130 |
| 2020 | $1,249 | $14,330 | $0 | $14,330 |
| 2019 | $1,252 | $14,330 | $0 | $14,330 |
| 2018 | $955 | $11,530 | $0 | $11,530 |
| 2017 | $960 | $11,530 | $0 | $11,530 |
| 2016 | $739 | $9,990 | $0 | $9,990 |
| 2015 | $736 | $9,990 | $0 | $9,990 |
| 2014 | $666 | $8,810 | $0 | $8,810 |
Agents Affiliated with this Home
-

Seller's Agent in 2025
Derek Andersen
Andersen Real Estate
(970) 381-9491
8 in this area
238 Total Sales
-

Buyer's Agent in 2025
Christopher De Anza
HomeSmart Realty Group FTC
(303) 620-6678
1 in this area
16 Total Sales
-

Seller's Agent in 2020
Randy Moser
Sears Real Estate
(970) 590-0935
4 in this area
163 Total Sales
-

Buyer's Agent in 2020
Steve Baker
Sears Real Estate
(970) 330-7700
8 in this area
397 Total Sales
-
N
Seller's Agent in 2015
Norma McMillen
Sears Real Estate
-

Buyer's Agent in 2015
Shelley Ball-Paddock
Sears Real Estate
(970) 381-4818
104 Total Sales
Map
Source: IRES MLS
MLS Number: 1032031
APN: R2395686
- 2840 W 21st St Unit 7
- 2840 W 21st St Unit 14
- 2132 27th Avenue Ct
- 2050 27th Ave
- 2219 27th Ave
- 2062 27th Ave
- 2152 35th Avenue Ct
- 3247 W 19th Street Dr
- 2713 W 19th Street Dr Unit 5A
- 2701 W 19th Street Dr Unit 10
- 1925 28th Ave Unit 30
- 1925 28th Ave Unit 34
- 2144 26th Ave
- 1974 26th Avenue Place
- 2739 W 25th St
- Lot 661 Buena Vista
- 1959 26th Ave
- 2551 W 24th St Unit 6
- 1911 25th Ave
- 2613 34th Ave
