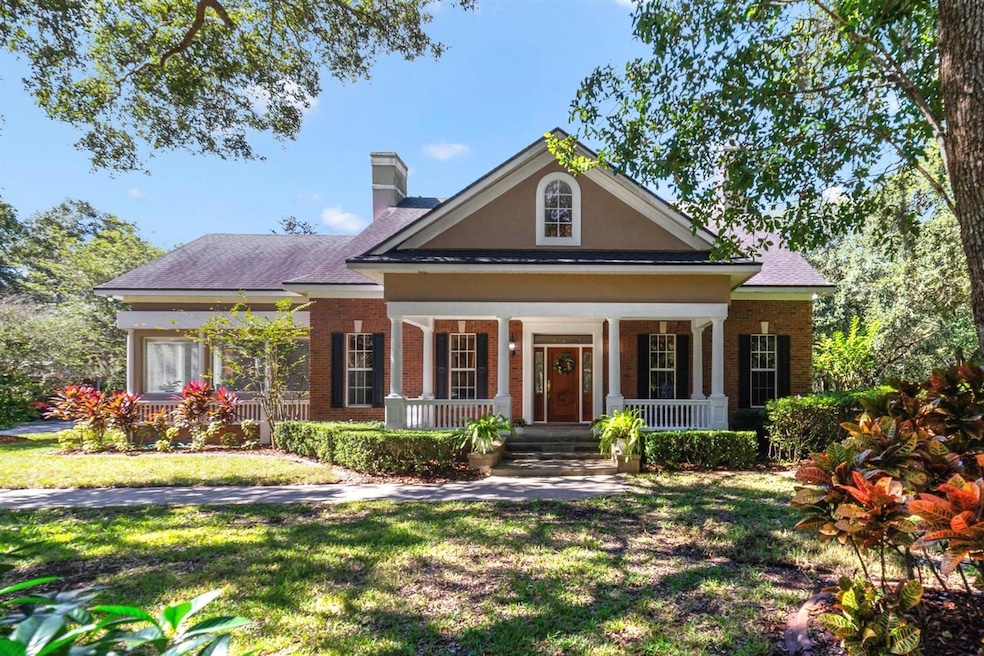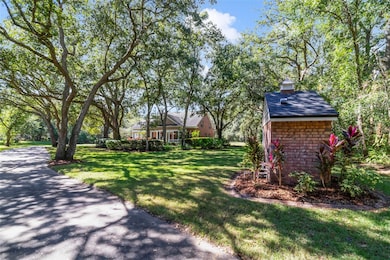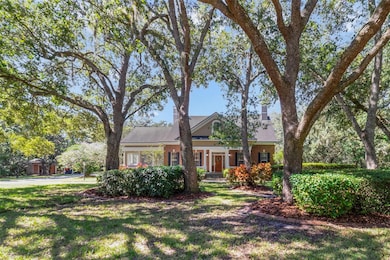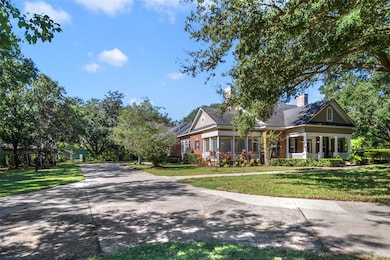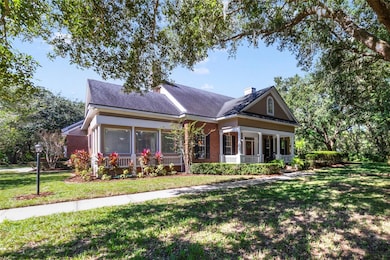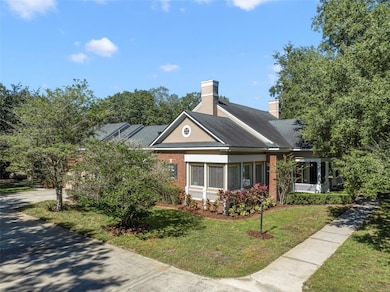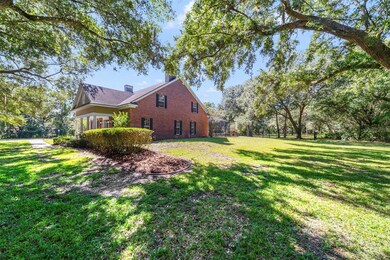2840 Wagon Ct Saint Cloud, FL 34772
Kissimmee Park NeighborhoodEstimated payment $6,311/month
Highlights
- Parking available for a boat
- Screened Pool
- View of Trees or Woods
- Oak Trees
- Custom Home
- 4.88 Acre Lot
About This Home
Under contract-accepting backup offers. Welcome to this breathtaking Southern Colonial-style estate on five private acres, surrounded by majestic grandfather oaks and located in St Cloud. This custom-built home offers over 4,200 square feet with 4 bedrooms, 3.5 baths, and 2 bonus rooms. As you enter through the private gate and wind down the driveway, this beauty reveals itself and it’s hard not to fall in love at first sight! The exposed brick exterior, classic shutters, and railings evoke the grand estates of Georgia and the Carolinas.
Step into a two-story foyer features a curved wood staircase as the home's centerpiece. Rich oak floors flow seamlessly through the formal dining room and main living areas. The gourmet kitchen is the heart of the home and boots wood cabinetry, a center island, double wall ovens, and stainless-steel appliances. The exposed brick accent wall with its arched cooking alcove brings warmth and Southern charm, while the breakfast area offers ample space for family gatherings or casual dining. The formal living room showcases a brick fireplace and plantation-shuttered windows. It connects directly to the main-level primary suite which features a spacious bathroom with dual vanities, enclosed shower, and dual walk-in closets. A back staircase leads to a large bonus room above the garage, ideal for a private office or studio. At the base of this staircase, you’ll find a powder room, and a large laundry area. Upstairs, 3 spacious bedrooms include a private guest suite with its own bath plus a second bonus room perfect for a home theater, gym, or playroom.
Outside, enjoy a screened, heated saltwater pool with stone waterfall and sun shelf with plenty of space for lounging or entertaining. The covered patio and screened area is the perfect setting for family gatherings, sunset dinners, or quiet Florida evenings. Additionally, a detached two-car garage, carport with cooking area, and massive 40x55 Red Iron workshop with four bay doors, exceptional space for car collectors, boats, RVs, or a home business. Roof (2019), upstairs AC (2022), downstairs AC (2019), aluminum fencing (2022), a whole-house generator, and a brick well pump house. This property combines timeless architecture and unmatched privacy. Located close to all the conveniences of town yet tucked away in your own private retreat, this home offers the best of both worlds, tranquil country living and easy access to everything you love in Central Florida. Schedule your showing today.
Listing Agent
MAINFRAME REAL ESTATE Brokerage Phone: 407-513-4257 License #3301561 Listed on: 11/06/2025

Home Details
Home Type
- Single Family
Est. Annual Taxes
- $631
Year Built
- Built in 2000
Lot Details
- 4.88 Acre Lot
- Street terminates at a dead end
- East Facing Home
- Wood Fence
- Child Gate Fence
- Wire Fence
- Mature Landscaping
- Private Lot
- Oversized Lot
- Level Lot
- Irrigation Equipment
- Oak Trees
- Wooded Lot
- Property is zoned AC
Parking
- 4 Car Attached Garage
- 2 Carport Spaces
- Parking Pad
- Ground Level Parking
- Side Facing Garage
- Tandem Parking
- Garage Door Opener
- Driveway
- Guest Parking
- Open Parking
- Parking available for a boat
- RV Garage
Property Views
- Woods
- Pool
Home Design
- Custom Home
- Colonial Architecture
- Traditional Architecture
- Brick Exterior Construction
- Slab Foundation
- Stem Wall Foundation
- Shingle Roof
- Block Exterior
- Stucco
Interior Spaces
- 4,267 Sq Ft Home
- 2-Story Property
- Built-In Features
- Crown Molding
- Ceiling Fan
- Wood Burning Fireplace
- Gas Fireplace
- Plantation Shutters
- Blinds
- French Doors
- Entrance Foyer
- Family Room with Fireplace
- Separate Formal Living Room
- Formal Dining Room
- Home Office
- Bonus Room
- Inside Utility
- Attic Fan
- Home Security System
Kitchen
- Breakfast Area or Nook
- Eat-In Kitchen
- Built-In Double Oven
- Cooktop with Range Hood
- Recirculated Exhaust Fan
- Microwave
- Dishwasher
- Solid Surface Countertops
- Solid Wood Cabinet
- Disposal
Flooring
- Wood
- Carpet
- Tile
Bedrooms and Bathrooms
- 4 Bedrooms
- Primary Bedroom on Main
- Walk-In Closet
Laundry
- Laundry Room
- Dryer
- Washer
Pool
- Screened Pool
- Heated In Ground Pool
- Gunite Pool
- Saltwater Pool
- Fence Around Pool
- Outdoor Shower
- Auto Pool Cleaner
- Pool Lighting
Outdoor Features
- Covered Patio or Porch
- Separate Outdoor Workshop
- Outdoor Storage
- Rain Gutters
Schools
- Neptune Elementary School
- Neptune Middle School
- St. Cloud High School
Horse Facilities and Amenities
- Zoned For Horses
Utilities
- Central Heating and Cooling System
- Underground Utilities
- Power Generator
- Propane
- Water Filtration System
- 1 Water Well
- Gas Water Heater
- Water Softener
- 1 Septic Tank
Community Details
- No Home Owners Association
- Seminole Land & Inv Co Subdivision
Listing and Financial Details
- Visit Down Payment Resource Website
- Legal Lot and Block 12 / 1
- Assessor Parcel Number 20-26-30-4950-0001-0120
Map
Home Values in the Area
Average Home Value in this Area
Tax History
| Year | Tax Paid | Tax Assessment Tax Assessment Total Assessment is a certain percentage of the fair market value that is determined by local assessors to be the total taxable value of land and additions on the property. | Land | Improvement |
|---|---|---|---|---|
| 2024 | $622 | $825,497 | -- | -- |
| 2023 | $622 | $801,454 | $0 | $0 |
| 2022 | $10,092 | $680,800 | $136,600 | $544,200 |
| 2021 | $5,501 | $382,948 | $0 | $0 |
| 2020 | $5,440 | $377,661 | $0 | $0 |
| 2019 | $5,381 | $369,171 | $0 | $0 |
| 2018 | $5,263 | $362,288 | $0 | $0 |
| 2017 | $5,268 | $354,837 | $0 | $0 |
| 2016 | $5,205 | $347,539 | $0 | $0 |
| 2015 | $4,836 | $316,730 | $0 | $0 |
| 2014 | $4,790 | $314,217 | $0 | $0 |
Property History
| Date | Event | Price | List to Sale | Price per Sq Ft | Prior Sale |
|---|---|---|---|---|---|
| 11/08/2025 11/08/25 | Pending | -- | -- | -- | |
| 11/06/2025 11/06/25 | For Sale | $1,185,000 | +11.8% | $278 / Sq Ft | |
| 09/16/2022 09/16/22 | Sold | $1,060,000 | -10.9% | $248 / Sq Ft | View Prior Sale |
| 07/14/2022 07/14/22 | Pending | -- | -- | -- | |
| 06/14/2022 06/14/22 | Price Changed | $1,190,000 | -7.8% | $279 / Sq Ft | |
| 05/04/2022 05/04/22 | For Sale | $1,290,000 | -- | $302 / Sq Ft |
Purchase History
| Date | Type | Sale Price | Title Company |
|---|---|---|---|
| Warranty Deed | $1,060,000 | Land Title Professionals | |
| Warranty Deed | $150,000 | Land Title Professionals Llc | |
| Interfamily Deed Transfer | -- | Attorney | |
| Warranty Deed | $542,500 | -- | |
| Quit Claim Deed | $15,000 | -- | |
| Quit Claim Deed | -- | -- | |
| Warranty Deed | $55,000 | -- |
Mortgage History
| Date | Status | Loan Amount | Loan Type |
|---|---|---|---|
| Open | $980,000 | VA | |
| Previous Owner | $112,500 | New Conventional | |
| Previous Owner | $375,000 | Purchase Money Mortgage | |
| Previous Owner | $35,750 | Purchase Money Mortgage |
Source: Stellar MLS
MLS Number: O6357597
APN: 20-26-30-4950-0001-0120
- 2915 Wagon Ct
- 5096 Clay Whaley Rd
- 5098 Clay Whaley Rd
- 2851 Wagon Ct
- 5100 Clay Whaley Rd
- 5155 Loyalty Dr
- 5159 Loyalty Dr
- 5174 Clay Whaley Rd
- 5190 Clay Whaley Rd
- 5179 Loyalty Dr
- Meridian Plan at The Glades at Crossprairie - Trail Townhomes
- Highland Plan at The Glades at Crossprairie - Trail Townhomes
- Apex Plan at The Glades at Crossprairie - Trail Townhomes
- 5187 Loyalty Dr
- 5191 Loyalty Dr
- 5198 Clay Whaley Rd
- 5195 Loyalty Dr
- 5199 Loyalty Dr
- Hendrix Plan at The Glades at Crossprairie - Classic Collection
- McCartney Plan at The Glades at Crossprairie - Classic Collection
