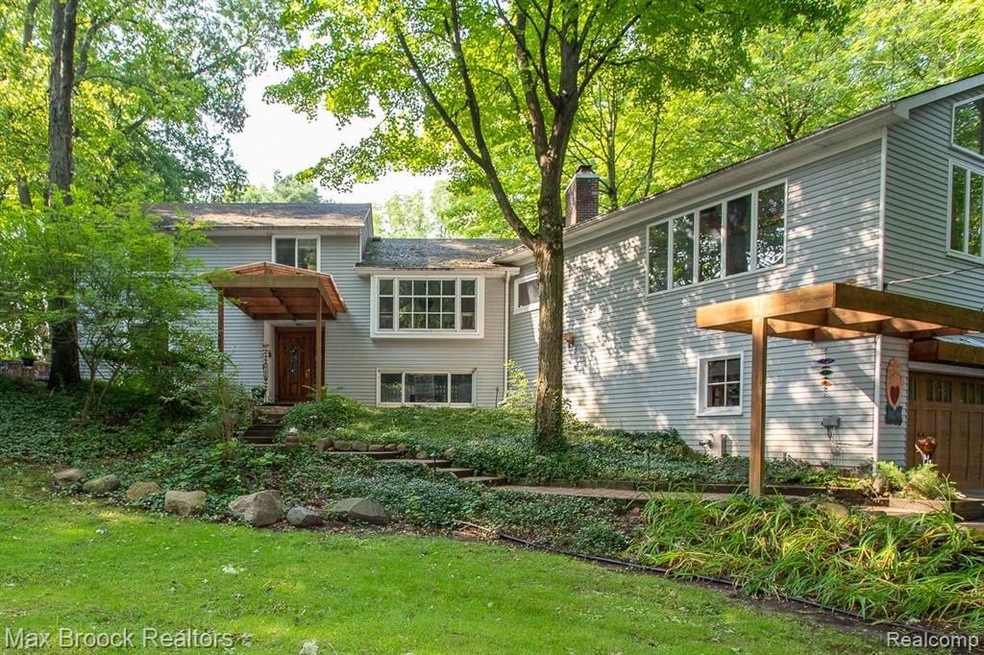
$525,000
- 4 Beds
- 3.5 Baths
- 3,069 Sq Ft
- 29876 Northbrook St
- Farmington Hills, MI
Set on a private acre in one of Farmington Hills’ most desirable neighborhoods, this 4 bedroom, 3.5 bath home offers space, comfort, and privacy. A circle drive and mature landscaping create a welcoming setting. Inside, enjoy formal living and dining rooms, a home office, main-floor laundry, and oversized bedrooms including an owner’s suite with makeup area and en suite bath. The bright
Vesta Koch Keller Williams Premier
