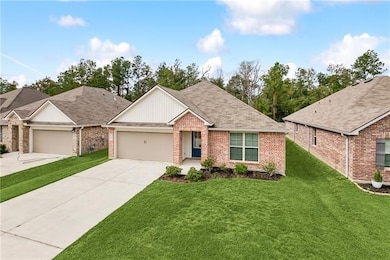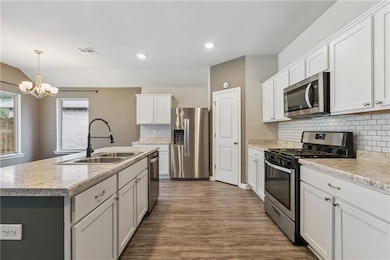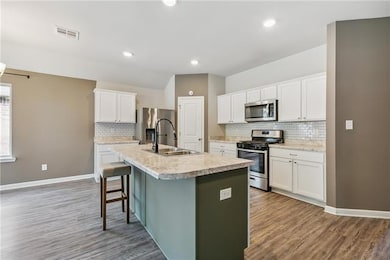28403 Longfellow Ln Albany, LA 70711
Livingston Parish Neighborhood
4
Beds
2
Baths
1,577
Sq Ft
6,970
Sq Ft Lot
Highlights
- Traditional Architecture
- Stainless Steel Appliances
- Central Heating and Cooling System
- Albany Upper Elementary School Rated 9+
- Porch
- Ceiling Fan
About This Home
Adorable 4 bedroom, 2 bedroom home in established Albany subdivision! This conveniently-located home features an open concept living space, a split floorplan, a spacious primary bedroom suite, a two car garage, a fully-fenced yard and more! Don't miss out on this gem!
Listing Agent
Honeycomb Homes & Properties License #995705266 Listed on: 10/08/2025
Home Details
Home Type
- Single Family
Est. Annual Taxes
- $1,512
Year Built
- Built in 2020
Lot Details
- 6,970 Sq Ft Lot
- Lot Dimensions are 50 x 142
- Fenced
- Rectangular Lot
Home Design
- Traditional Architecture
- Brick Exterior Construction
- Slab Foundation
Interior Spaces
- 1,577 Sq Ft Home
- 1-Story Property
- Ceiling Fan
- Washer and Dryer Hookup
Kitchen
- Oven
- Range
- Microwave
- Dishwasher
- Stainless Steel Appliances
Bedrooms and Bathrooms
- 4 Bedrooms
- 2 Full Bathrooms
Parking
- 2 Car Garage
- Garage Door Opener
Additional Features
- Porch
- Outside City Limits
- Central Heating and Cooling System
Listing and Financial Details
- Security Deposit $1,850
- Tenant pays for electricity, gas, water
- Tax Lot 57
- Assessor Parcel Number 0637074
Community Details
Overview
- Acadian Trace Subdivision
Pet Policy
- Pet Deposit $400
- Dogs and Cats Allowed
- Breed Restrictions
Map
Source: ROAM MLS
MLS Number: 2525535
APN: 0637074
Nearby Homes
- 28448 Longfellow Ln
- TBD Catholic Hall Rd
- 30525 Strawberry Ln
- 27727 Louisiana 43
- 29960 W Bates Rd
- 30408 Dawson Ln
- 30966 Old Baton Rouge Hwy
- 0 Monica Ln
- 29000 Craig Dr
- 29507 Clay St
- 29588 Livingston Ave
- 29760 Clinton Threeton Dr
- 29809 S Cafe Line Rd
- TBD S Bankston Rd
- Tract JB-4 George White Rd
- 29424 George White Rd
- 31108 Lynette Dr
- 19514 Florida Blvd Unit D
- 30121 Julia St
- 11176 Merlo Dr
- 11161 Soape Rd
- 45147 Durbin Rd
- 45147 Durbin Rd
- 12047 Old Baton Rouge Hwy
- 26802 George White Rd Unit A
- 44010 Hood Rd
- 11539 Wendell Ln Unit E
- 11539 Wendell Ln Unit D
- 11539 Wendell Ln Unit H
- 12464 Morgan Creek Ln Unit A
- 47213 David St
- 45490 Sciara Ln Unit 17
- 46038 Rufus Bankston Rd Unit 244-247 (M. Harris c/o E. Canavier @ Rent Lou
- 46038 Rufus Bankston Rd Unit 257
- 46038 Rufus Bankston Rd Unit 252
- 46037 Rufus Bankston Rd Unit 221







