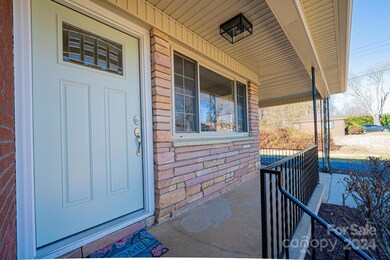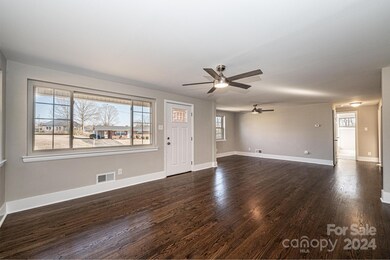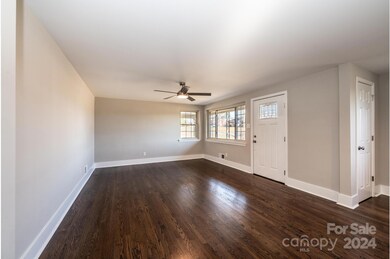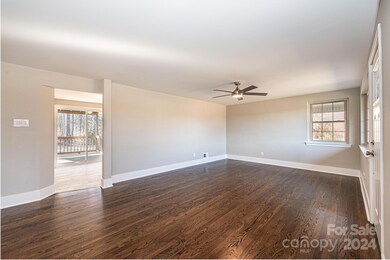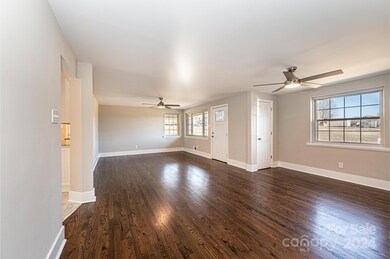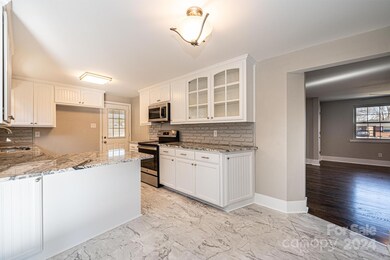
2841 20th St NE Hickory, NC 28601
Highlights
- Open Floorplan
- Deck
- Wood Flooring
- Clyde Campbell Elementary School Rated A-
- Ranch Style House
- Covered Patio or Porch
About This Home
As of April 2024This renovated three bedroom home in NE Hickory shows like a brand new home! The covered front porch leads into an open great room with gleaming solid oak hardwoods, tons of natural light, and a dining area with coat closet. The kitchen features new marble-look LVP with new granite countertops, new stainless appliances and sink, new lighting, and doors to the covered rear deck and carport. All three bedrooms have new solid oak flooring and share a large hall bath with granite-topped vanity. Downstairs, enjoy a newly created laundry room with tons of space, plus over 1,000 SF of unfinished basement for your storage needs, or perfect for expansion! Additional updates include a brand new roof, brand new gas water heater, all new smooth drywall ceilings, all new PEX plumbing supply lines and new PVC waste lines, all new receptacles and light switches, all new door hardware, all new paint, updated lighting, and more! Convenient NE Hickory location with NO CITY TAXES!!
Last Agent to Sell the Property
Coldwell Banker Boyd & Hassell Brokerage Phone: 828-781-8512 License #231845 Listed on: 02/08/2024

Home Details
Home Type
- Single Family
Est. Annual Taxes
- $875
Year Built
- Built in 1955
Lot Details
- Level Lot
- Property is zoned R-2
Home Design
- Ranch Style House
- Stone Siding
- Four Sided Brick Exterior Elevation
Interior Spaces
- Open Floorplan
- Wired For Data
- Insulated Windows
- Laundry Room
Kitchen
- Breakfast Bar
- Electric Range
- Microwave
- Dishwasher
Flooring
- Wood
- Vinyl
Bedrooms and Bathrooms
- 3 Main Level Bedrooms
- 1 Full Bathroom
Partially Finished Basement
- Basement Fills Entire Space Under The House
- Interior and Exterior Basement Entry
Parking
- Attached Carport
- Driveway
- 2 Open Parking Spaces
Outdoor Features
- Deck
- Covered Patio or Porch
Schools
- Clyde Campbell Elementary School
- H.M. Arndt Middle School
- St. Stephens High School
Utilities
- Forced Air Heating and Cooling System
- Heating System Uses Natural Gas
- Septic Tank
Community Details
- Belle Meade Subdivision
Listing and Financial Details
- Assessor Parcel Number 371420911586
Ownership History
Purchase Details
Home Financials for this Owner
Home Financials are based on the most recent Mortgage that was taken out on this home.Purchase Details
Home Financials for this Owner
Home Financials are based on the most recent Mortgage that was taken out on this home.Purchase Details
Home Financials for this Owner
Home Financials are based on the most recent Mortgage that was taken out on this home.Purchase Details
Home Financials for this Owner
Home Financials are based on the most recent Mortgage that was taken out on this home.Purchase Details
Purchase Details
Similar Homes in the area
Home Values in the Area
Average Home Value in this Area
Purchase History
| Date | Type | Sale Price | Title Company |
|---|---|---|---|
| Warranty Deed | $300,000 | None Listed On Document | |
| Warranty Deed | $65,000 | None Listed On Document | |
| Warranty Deed | $113,000 | Attorney | |
| Warranty Deed | $98,000 | Chicago Title Insurance Co | |
| Interfamily Deed Transfer | -- | None Available | |
| Deed | $48,500 | -- |
Mortgage History
| Date | Status | Loan Amount | Loan Type |
|---|---|---|---|
| Open | $255,000 | New Conventional | |
| Previous Owner | $109,600 | New Conventional | |
| Previous Owner | $98,000 | Purchase Money Mortgage |
Property History
| Date | Event | Price | Change | Sq Ft Price |
|---|---|---|---|---|
| 04/01/2024 04/01/24 | Sold | $300,000 | +3.5% | $208 / Sq Ft |
| 02/22/2024 02/22/24 | Price Changed | $289,900 | -3.2% | $201 / Sq Ft |
| 02/08/2024 02/08/24 | For Sale | $299,500 | +360.8% | $207 / Sq Ft |
| 09/20/2023 09/20/23 | Sold | $65,000 | +10.4% | $53 / Sq Ft |
| 09/07/2023 09/07/23 | Pending | -- | -- | -- |
| 09/05/2023 09/05/23 | For Sale | $58,900 | -47.9% | $48 / Sq Ft |
| 10/28/2016 10/28/16 | Sold | $113,000 | -0.8% | $46 / Sq Ft |
| 08/28/2016 08/28/16 | Pending | -- | -- | -- |
| 08/28/2016 08/28/16 | For Sale | $113,900 | -- | $47 / Sq Ft |
Tax History Compared to Growth
Tax History
| Year | Tax Paid | Tax Assessment Tax Assessment Total Assessment is a certain percentage of the fair market value that is determined by local assessors to be the total taxable value of land and additions on the property. | Land | Improvement |
|---|---|---|---|---|
| 2025 | $875 | $223,700 | $14,400 | $209,300 |
| 2024 | $875 | $167,500 | $14,400 | $153,100 |
| 2023 | $963 | $191,700 | $14,400 | $177,300 |
| 2022 | $892 | $128,400 | $14,400 | $114,000 |
| 2021 | $892 | $128,400 | $14,400 | $114,000 |
| 2020 | $892 | $128,400 | $0 | $0 |
| 2019 | $892 | $128,400 | $0 | $0 |
| 2018 | $718 | $103,300 | $14,500 | $88,800 |
| 2017 | $718 | $0 | $0 | $0 |
| 2016 | $718 | $0 | $0 | $0 |
| 2015 | $583 | $103,330 | $14,500 | $88,830 |
| 2014 | $583 | $97,200 | $16,800 | $80,400 |
Agents Affiliated with this Home
-
Robin Creel

Seller's Agent in 2024
Robin Creel
Coldwell Banker Boyd & Hassell
(828) 781-8512
31 in this area
278 Total Sales
-
Heather Nesbitt

Buyer's Agent in 2024
Heather Nesbitt
Mackey Realty LLC
(828) 575-3998
1 in this area
34 Total Sales
-
D
Seller's Agent in 2023
Donna Austin
Coldwell Banker Boyd & Hassell
-
J
Seller Co-Listing Agent in 2023
John Lamonica
Coldwell Banker Boyd & Hassell
-
Gina King

Seller's Agent in 2016
Gina King
Realty Executives
(828) 320-3883
12 in this area
133 Total Sales
Map
Source: Canopy MLS (Canopy Realtor® Association)
MLS Number: 4107002
APN: 3714209115860000
- 1904 27th Avenue Dr NE
- 2841 21st St NE
- 1735 30th Avenue Place NE
- 1706 30th Avenue Ct NE
- 1749 30th Avenue Ct NE
- 2014 NE 31st Ave NE
- 2807 17 Street Ct NE Unit 1-14
- 1734 30th Avenue Dr NE
- 2310 24th Ave NE Unit 7
- 1740 23rd Avenue Ln NE
- 000 16th St NE
- 0 21st St NE
- 3245 15th St NE
- 2360 Kool Park Rd NE
- 3131 9th Street Dr NE Unit 53
- 2835 24th Street Dr NE
- 2662 14th St NE
- 2385 Kool Park Rd NE
- 1537 34th Avenue Ln NE
- 2011 20th Street Place NE

