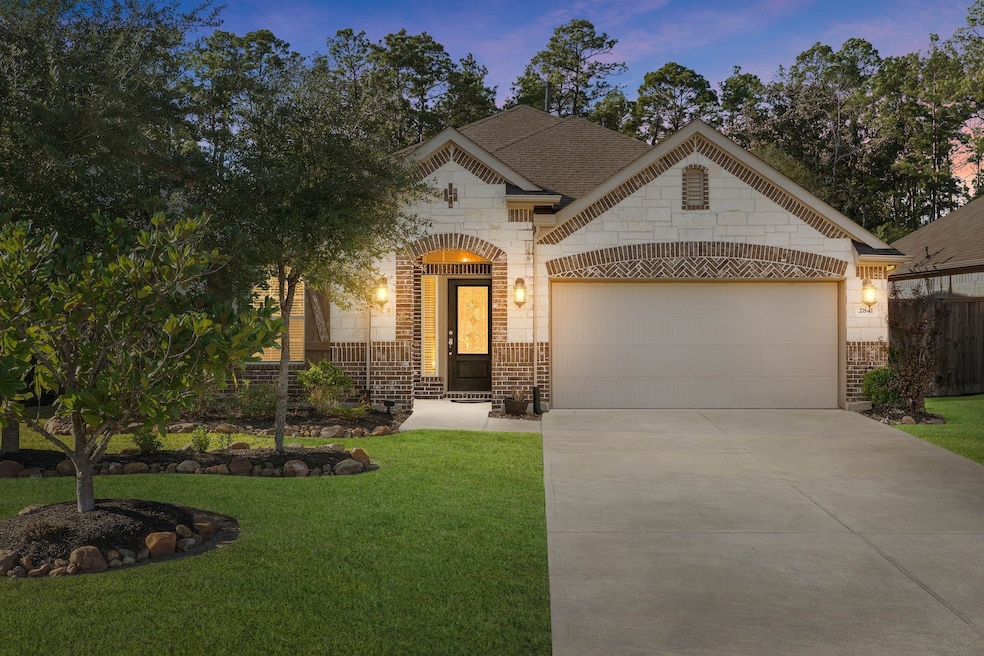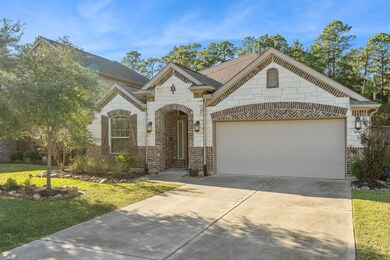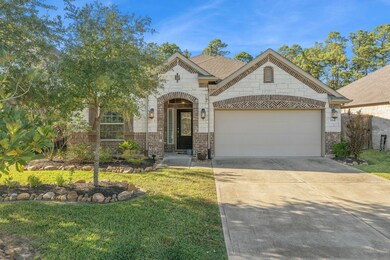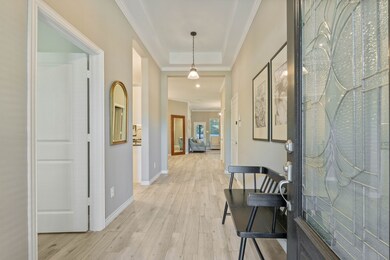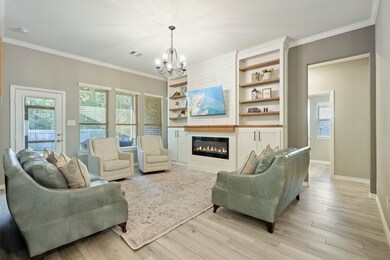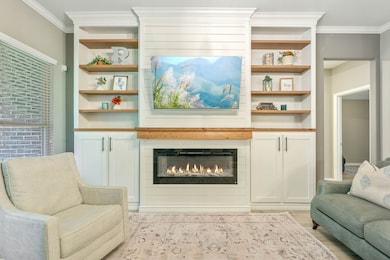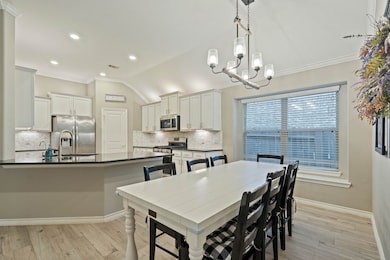2841 Bretton Woods Dr Conroe, TX 77301
Estimated payment $2,326/month
Highlights
- Traditional Architecture
- Screened Porch
- Family Room Off Kitchen
- Granite Countertops
- Walk-In Pantry
- 2 Car Attached Garage
About This Home
This beautifully upgraded 4-bedroom, 2-bath home offers privacy with no back neighbors and peaceful views. Enjoy a screened-in porch (2024), extended patio with large pavers and string lights (2024), gas line for a grill, and an added flower bed along the back fence. Inside, you'll love the newer flooring (2019) with no carpet, fresh paint (2025), and custom living-room built-ins with an electric fireplace. The kitchen features reverse osmosis and a new faucet, while the front study has been converted into a fourth bedroom with a closet. The home is plumbed for a whole-home generator and offers decked attic storage. Community amenities include trails, playgrounds, picnic areas, and a greenbelt in a welcoming neighborhood.
Open House Schedule
-
Saturday, November 22, 202512:00 to 2:00 pm11/22/2025 12:00:00 PM +00:0011/22/2025 2:00:00 PM +00:00Add to Calendar
-
Sunday, November 23, 20253:00 to 4:00 pm11/23/2025 3:00:00 PM +00:0011/23/2025 4:00:00 PM +00:00Add to Calendar
Home Details
Home Type
- Single Family
Est. Annual Taxes
- $8,352
Year Built
- Built in 2018
Lot Details
- 6,551 Sq Ft Lot
- Back Yard Fenced
HOA Fees
- $54 Monthly HOA Fees
Parking
- 2 Car Attached Garage
Home Design
- Traditional Architecture
- Brick Exterior Construction
- Slab Foundation
- Composition Roof
- Stone Siding
Interior Spaces
- 1,925 Sq Ft Home
- 1-Story Property
- Electric Fireplace
- Family Room Off Kitchen
- Living Room
- Combination Kitchen and Dining Room
- Screened Porch
- Utility Room
- Tile Flooring
Kitchen
- Breakfast Bar
- Walk-In Pantry
- Gas Oven
- Gas Range
- Microwave
- Dishwasher
- Granite Countertops
- Disposal
Bedrooms and Bathrooms
- 4 Bedrooms
- 2 Full Bathrooms
- Double Vanity
- Soaking Tub
- Bathtub with Shower
- Separate Shower
Laundry
- Dryer
- Washer
Schools
- Runyan Elementary School
- Stockton Junior High School
- Conroe High School
Utilities
- Central Heating and Cooling System
- Heating System Uses Gas
Listing and Financial Details
- Exclusions: Refrigerator and Generator
Community Details
Overview
- Association fees include common areas, recreation facilities
- Imc Property Management Association, Phone Number (281) 419-1653
- Built by Lennar
- Ladera Creek Subdivision
Amenities
- Picnic Area
Recreation
- Community Playground
- Park
- Trails
Map
Home Values in the Area
Average Home Value in this Area
Tax History
| Year | Tax Paid | Tax Assessment Tax Assessment Total Assessment is a certain percentage of the fair market value that is determined by local assessors to be the total taxable value of land and additions on the property. | Land | Improvement |
|---|---|---|---|---|
| 2025 | $618 | $281,401 | $58,000 | $223,401 |
| 2024 | $3,848 | $296,880 | $58,000 | $238,880 |
| 2023 | $3,848 | $289,910 | $58,000 | $236,080 |
| 2022 | $7,838 | $263,550 | $58,000 | $226,580 |
| 2021 | $7,394 | $239,590 | $58,000 | $181,590 |
| 2020 | $7,185 | $225,820 | $44,230 | $181,590 |
| 2019 | $6,876 | $212,750 | $44,230 | $168,520 |
Property History
| Date | Event | Price | List to Sale | Price per Sq Ft |
|---|---|---|---|---|
| 11/19/2025 11/19/25 | For Sale | $299,000 | -- | $155 / Sq Ft |
Purchase History
| Date | Type | Sale Price | Title Company |
|---|---|---|---|
| Vendors Lien | -- | North American Title Co |
Mortgage History
| Date | Status | Loan Amount | Loan Type |
|---|---|---|---|
| Open | $235,340 | VA |
Source: Houston Association of REALTORS®
MLS Number: 68785921
APN: 6469-03-02700
- 1586 Ancient Oak Ln
- 1573 Ancient Oak Ln
- 2938 Fox Ledge Ct
- 2939 Twin Cove Ct
- 2802 Ridgecliff Ct
- 2808 Mistygate Ct
- 2812 Mistygate Ct
- 2816 Mistygate Ct
- 1561 San Sebastien Dr
- 2815 Mistygate Ct
- 1825 Live Oak Dr
- 1831 Cypress Canyon Trail
- 1807 Cypress Canyon Trail
- 2609 Sagedale Dr
- Pinehollow Plan at Ladera Trails - Colonial & Cottage Collection
- Oakridge Plan at Ladera Trails - Colonial & Cottage Collection
- Hendrix Plan at Ladera Creek
- McCartney Plan at Ladera Creek
- Springsteen Plan at Ladera Creek
- Kitson Plan at Ladera Trails - Colonial & Cottage Collection
- 14813 N Ascot Bend Cir
- 1475 Cactus Rose Dr
- 3104 Twisted Myrtle Dr
- 1825 Live Oak Dr
- 1859 Cypress Canyon Trail
- 1420 Cantabria Ct
- 2701 Sagedale Dr
- 3221 Climbing Gardens Ct
- 1933 Argo Rd
- 2944 Palominos Way
- 2818 Via Augusta Dr
- 1600 Southern Oaks Dr
- 1714 Campos Ct
- 5 Iris Arbor Ct
- 1614 Oleander Grns Dr
- 3647 Solanum Dr
- 3078 Mallorca Dr
- 3014 Mallorca Dr
- 3149 Catalonion Ct
- 3679 Piney Point Rd
