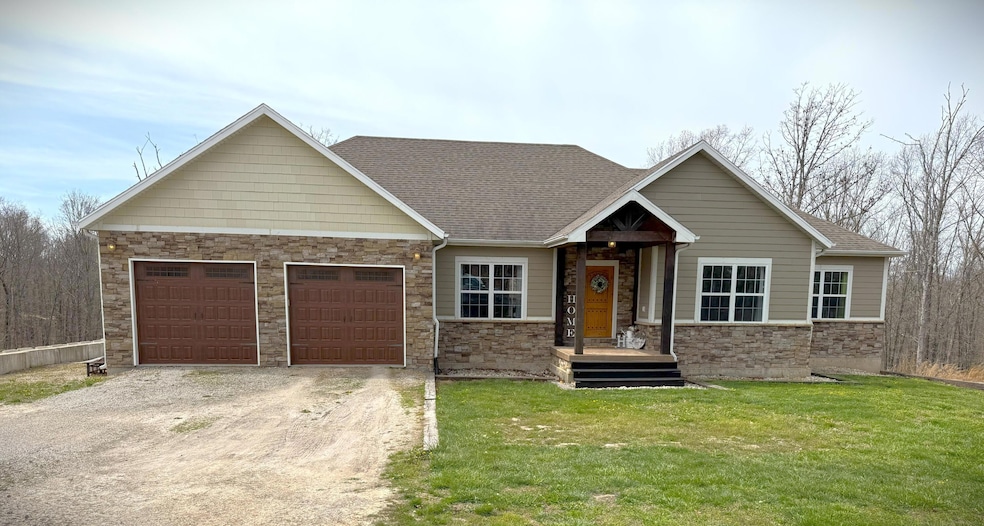
2841 Coke Rd Mountain Grove, MO 65711
Highlights
- Above Ground Pool
- Deck
- Main Floor Primary Bedroom
- Panoramic View
- Wooded Lot
- Great Room
About This Home
As of July 2025Who says you can't have it ALL? This stunning custom-built home provides out of town privacy, yet only minutes to all of the conveniences that Mountain Grove has to offer, and only an hour to Springfield! Located on a paved road, this 5 bedroom, 3 full bathroom home sits back in the trees with a beautiful buffer, on approx. 9.55 Acres! In this conveniently located home, you will find 4200 sq ft of quality and style, with a perfect blend of modern, rustic and country appeal. There are 3 bedrooms and 2 bathrooms on the main level and 2 spacious bedrooms and 1 bathroom in the basement, PLUS a Safe Room/Storm Shelter AND an Office/Bonus Room/Extra Storage (whatever you want to make it).
The custom kitchen has so many extras: Beautiful wood cabinets that feature hidden slide out racks; a microwave cabinet; soft-close doors and drawers, Lovely and Durable Solid-surface countertops, and All stainless steel appliances, including: Double Wall Ovens, Glass-top Electric Range, Dish Washer & Refrigerator.
The Master Bedroom is very spacious and features: a private exit to the upper deck/back yard; a walk-in closet; a Massive walk-in Shower with rain shower head and regular shower heads; and the vanity... WOW! Lots of cabinets to store all of your goodies, Plus Dual Sinks, so you won't be tripping over each other.
The back yard is privacy fenced to keep in the kiddos (human or furry ones) and features a Play-place; covered decks and a 24' above-ground pool (pool has a brand new liner and is ready for a swim!).
Other amazing and desirable features include: Livingroom has vaulted and beam ceiling & a custom stone Fireplace; Just off the Mud Room is a Ridiculously Huge Walk-in Pantry; Dual Zone, Central HVAC; 24x24 attached Garage; Newer Roof (7 years old); 2 Huge Rooms in the Basement, for entertaining, a movie room, the options are endless; AND Beautiful Views out each and every window and So Much More!! DON'T MISS OUT!
Last Agent to Sell the Property
Reality Realty SWMO, LLC License #2017033523 Listed on: 04/21/2025
Home Details
Home Type
- Single Family
Est. Annual Taxes
- $1,315
Year Built
- Built in 2016
Lot Details
- 9.55 Acre Lot
- Property fronts a county road
- Wooded Lot
- Few Trees
Home Design
- Stone
Interior Spaces
- 4,200 Sq Ft Home
- 2-Story Property
- Ceiling Fan
- Electric Fireplace
- Propane Fireplace
- Double Pane Windows
- Tilt-In Windows
- Mud Room
- Great Room
- Living Room with Fireplace
- Home Office
- Panoramic Views
- Washer and Dryer Hookup
Kitchen
- Double Oven
- Built-In Electric Oven
- Electric Cooktop
- Microwave
- Dishwasher
- Kitchen Island
- Solid Surface Countertops
- Disposal
Flooring
- Laminate
- Luxury Vinyl Tile
Bedrooms and Bathrooms
- 5 Bedrooms
- Primary Bedroom on Main
- Walk-In Closet
- 3 Full Bathrooms
- Walk-in Shower
Finished Basement
- Walk-Out Basement
- Basement Fills Entire Space Under The House
- Fireplace in Basement
- Bedroom in Basement
Home Security
- Burglar Security System
- Fire and Smoke Detector
Parking
- 2 Car Attached Garage
- Front Facing Garage
- Garage Door Opener
- Gravel Driveway
- Additional Parking
Outdoor Features
- Above Ground Pool
- Deck
- Covered patio or porch
- Storm Cellar or Shelter
Schools
- Mountain Grove Elementary School
- Mountain Grove High School
Utilities
- Forced Air Zoned Heating and Cooling System
- Heating System Uses Propane
- Water Filtration System
- Private Company Owned Well
- Electric Water Heater
- Water Softener is Owned
- Septic Tank
Community Details
- No Home Owners Association
Listing and Financial Details
- Tax Lot 36
- Assessor Parcel Number 19-7.0-36-0-000-012.08
Similar Homes in Mountain Grove, MO
Home Values in the Area
Average Home Value in this Area
Property History
| Date | Event | Price | Change | Sq Ft Price |
|---|---|---|---|---|
| 07/18/2025 07/18/25 | Sold | -- | -- | -- |
| 06/28/2025 06/28/25 | Pending | -- | -- | -- |
| 06/20/2025 06/20/25 | Price Changed | $490,000 | -7.5% | $117 / Sq Ft |
| 04/21/2025 04/21/25 | For Sale | $529,900 | -- | $126 / Sq Ft |
Tax History Compared to Growth
Agents Affiliated with this Home
-
T
Seller's Agent in 2025
Tim Johnson
Reality Realty SWMO, LLC
-
A
Buyer's Agent in 2025
Alan Evans
ReeceNichols - Springfield
Map
Source: Southern Missouri Regional MLS
MLS Number: 60292462
- 2978 Timberline Ln
- 8360 Pridemore Rd
- 9153 N
- 133 Sutherland Ave
- 7528 Newkirk Rd
- 718 W M- Frisco St
- 718 W Frisco St
- 626 M- West St N
- 000 S 95 Hwy
- 626 W North St
- 312 W 11th St
- 935 N Maple Ave
- 7210 Newkirk Rd
- 320 W North St
- 521 N Oakland Ave
- 924 N Maple Ave
- 403 S West St
- 1107 N Main St
- 337 W West 1st St St
- 310 W North St






