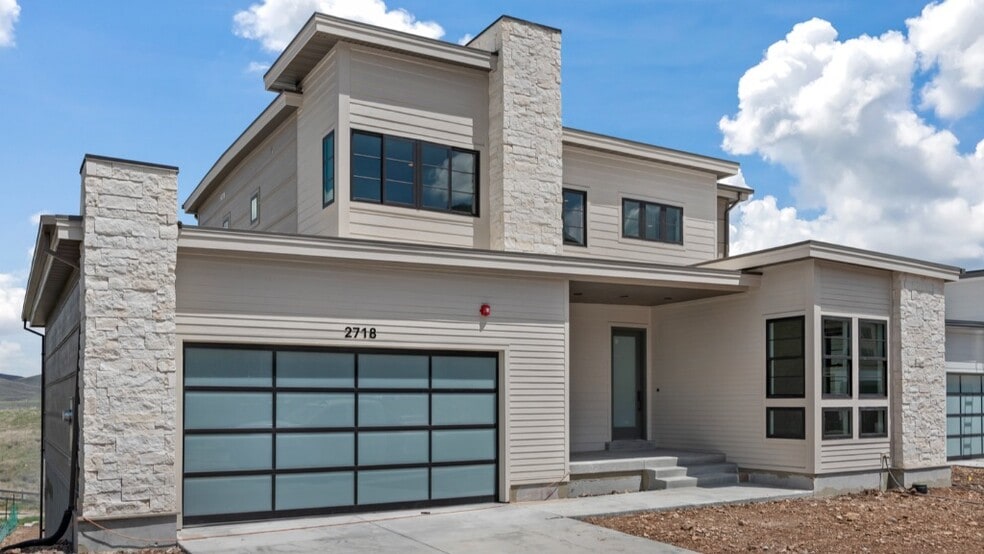
NEW CONSTRUCTION
AVAILABLE APR 2026
Verified badge confirms data from builder
2841 Piper Way Park City, UT 84060
Park City Heights - CottagesEstimated payment $14,676/month
Total Views
913
5
Beds
3.5
Baths
3,672
Sq Ft
$639
Price per Sq Ft
Highlights
- New Construction
- No HOA
- Pickleball Courts
- McPolin Elementary School Rated A
- Community Pool
- Hiking Trails
About This Home
...
Sales Office
All tours are by appointment only. Please contact sales office to schedule.
Office Address
2583 S Bailey Ct
Park City, UT 84060
Driving Directions
Home Details
Home Type
- Single Family
Parking
- 2 Car Garage
Home Design
- New Construction
Interior Spaces
- 2-Story Property
Bedrooms and Bathrooms
- 5 Bedrooms
Community Details
Overview
- No Home Owners Association
Recreation
- Pickleball Courts
- Community Pool
- Park
- Hiking Trails
- Trails
Map
Other Move In Ready Homes in Park City Heights - Cottages
About the Builder
Ivory Homes, Utah's Number One Homebuilder for 34 years, invites you to explore its offerings. Its architects and designers bring decades of experience to every home plan provided. Recognized as ProBuilder Magazine's National Homebuilder of the Year, Ivory Homes is a locally owned and operated company with a deep understanding of Utah's unique landscape and climate. The company is committed to ensuring the quality of your home today and its value in the future.
Nearby Homes
- Park City Heights - Homesteads
- Park City Heights - Cottages
- 3506 Oakwood Dr
- 4123 N Forestdale Dr Unit 9
- 260 N East Park Dr
- 1086 W Wasatch Spring Rd Unit T-1
- 1082 W Wasatch Spring Rd Unit T-2
- 1056 W Wasatch Spring Rd Unit V-2
- 1052 W Wasatch Spring Rd Unit V-3
- 1048 W Wasatch Spring Rd Unit V-4
- 11154 N Capricorn Place Unit 219
- 11987 N Pegasus Cir Unit 297
- 11993 N Pegasus Cir Unit 296
- 12033 N Pegasus Cir Unit 290
- 12028 N Pegasus Cir Unit 257
- 12039 N Pegasus Cir Unit 289
- 12012 N Pegasus Cir Unit 255
- 12042 N Pegasus Cir Unit 258
- 4518 N Forestdale Dr Unit 46
- 1717 W Centaur Ct
