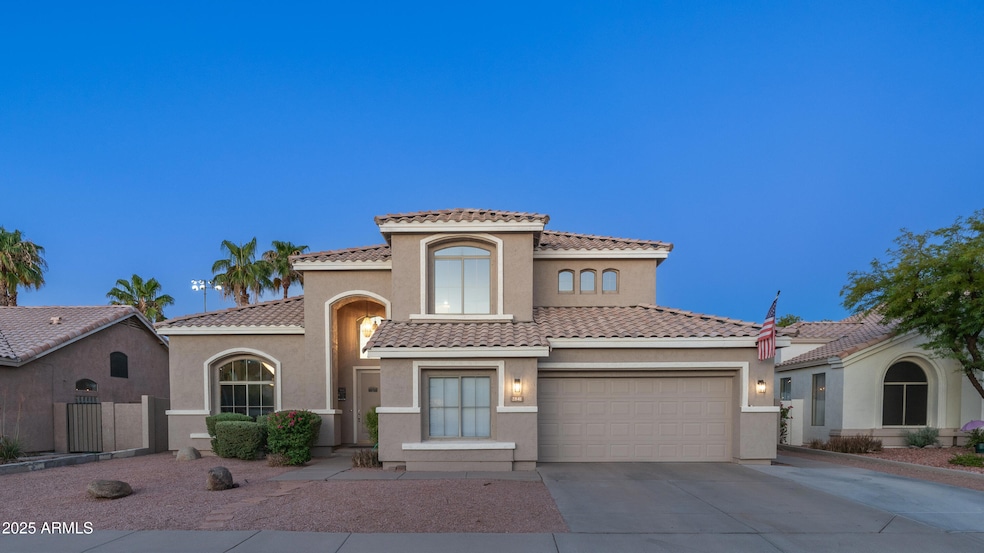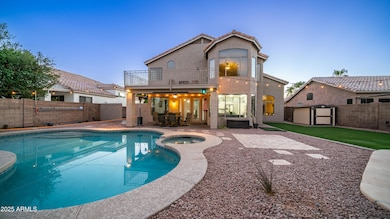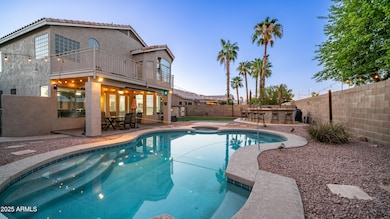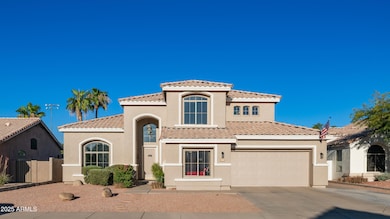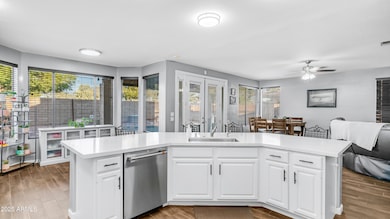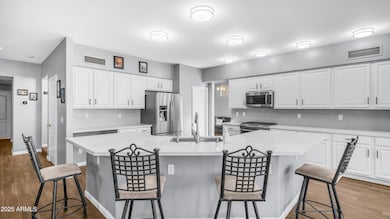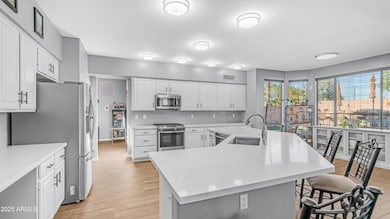2841 S Nolina Place Chandler, AZ 85286
Clemente Ranch NeighborhoodEstimated payment $4,604/month
Highlights
- Private Pool
- Breakfast Area or Nook
- Double Pane Windows
- Robert and Danell Tarwater Elementary School Rated A
- Walk-In Pantry
- Dual Vanity Sinks in Primary Bathroom
About This Home
This stunning home has it all — fresh paint, a sparkling pool and spa, and updates throughout! The bright, modern kitchen boasts white cabinets, quartz counters, stainless steel appliances, a walk-in pantry, and a spacious island with breakfast nook. Downstairs guest suite with full bath is perfect for visitors, in-laws, or a private office. The oversized primary suite features a bay window, sitting area, balcony, and renovated bath. Need a workspace? The cozy loft has you covered. Step outside to your own desert oasis—enjoy Arizona living with a play pool, relaxing spa, built-in BBQ, and garden, made for entertaining. New water heater, water softener, updated roof, surround sound & more!
Open House Schedule
-
Saturday, November 22, 202511:00 am to 2:00 pm11/22/2025 11:00:00 AM +00:0011/22/2025 2:00:00 PM +00:00Add to Calendar
-
Sunday, November 23, 20251:00 to 4:00 pm11/23/2025 1:00:00 PM +00:0011/23/2025 4:00:00 PM +00:00Add to Calendar
Home Details
Home Type
- Single Family
Est. Annual Taxes
- $3,496
Year Built
- Built in 1995
Lot Details
- 8,390 Sq Ft Lot
HOA Fees
- $97 Monthly HOA Fees
Parking
- 4 Open Parking Spaces
- 2 Car Garage
Home Design
- Wood Frame Construction
- Tile Roof
- Stucco
Interior Spaces
- 3,265 Sq Ft Home
- 2-Story Property
- Ceiling Fan
- Double Pane Windows
- Washer and Dryer Hookup
Kitchen
- Breakfast Area or Nook
- Eat-In Kitchen
- Walk-In Pantry
- Gas Cooktop
Flooring
- Carpet
- Tile
Bedrooms and Bathrooms
- 5 Bedrooms
- Primary Bathroom is a Full Bathroom
- 3 Bathrooms
- Dual Vanity Sinks in Primary Bathroom
Pool
- Private Pool
- Spa
Schools
- Robert And Danell Tarwater Elementary School
- Bogle Junior High School
- Hamilton High School
Utilities
- Central Air
- Heating Available
Listing and Financial Details
- Tax Lot 63
- Assessor Parcel Number 303-35-087
Community Details
Overview
- Association fees include ground maintenance
- Trestle Management Association, Phone Number (480) 422-0888
- Built by Shea Homes
- Clemente Ranch Parcel 8A Subdivision
Recreation
- Community Playground
- Bike Trail
Map
Home Values in the Area
Average Home Value in this Area
Tax History
| Year | Tax Paid | Tax Assessment Tax Assessment Total Assessment is a certain percentage of the fair market value that is determined by local assessors to be the total taxable value of land and additions on the property. | Land | Improvement |
|---|---|---|---|---|
| 2025 | $3,563 | $44,520 | -- | -- |
| 2024 | $3,418 | $42,400 | -- | -- |
| 2023 | $3,418 | $55,050 | $11,010 | $44,040 |
| 2022 | $3,291 | $40,120 | $8,020 | $32,100 |
| 2021 | $3,399 | $39,060 | $7,810 | $31,250 |
| 2020 | $3,377 | $36,300 | $7,260 | $29,040 |
| 2019 | $3,243 | $34,310 | $6,860 | $27,450 |
| 2018 | $3,141 | $33,280 | $6,650 | $26,630 |
| 2017 | $2,927 | $31,620 | $6,320 | $25,300 |
| 2016 | $2,820 | $32,970 | $6,590 | $26,380 |
| 2015 | $2,732 | $30,270 | $6,050 | $24,220 |
Property History
| Date | Event | Price | List to Sale | Price per Sq Ft | Prior Sale |
|---|---|---|---|---|---|
| 11/03/2025 11/03/25 | Price Changed | $799,999 | -1.1% | $245 / Sq Ft | |
| 11/01/2025 11/01/25 | Price Changed | $808,999 | -0.6% | $248 / Sq Ft | |
| 10/09/2025 10/09/25 | For Sale | $813,999 | +125.0% | $249 / Sq Ft | |
| 12/22/2016 12/22/16 | Sold | $361,800 | -2.0% | $111 / Sq Ft | View Prior Sale |
| 10/28/2016 10/28/16 | Pending | -- | -- | -- | |
| 10/06/2016 10/06/16 | Price Changed | $369,000 | -1.6% | $113 / Sq Ft | |
| 09/01/2016 09/01/16 | Price Changed | $375,000 | -6.3% | $115 / Sq Ft | |
| 08/09/2016 08/09/16 | Price Changed | $400,000 | +6.7% | $123 / Sq Ft | |
| 07/13/2016 07/13/16 | Price Changed | $375,000 | -6.3% | $115 / Sq Ft | |
| 05/16/2016 05/16/16 | For Sale | $400,000 | -- | $123 / Sq Ft |
Purchase History
| Date | Type | Sale Price | Title Company |
|---|---|---|---|
| Warranty Deed | $361,800 | Great Amer Title Agency Inc | |
| Warranty Deed | $275,000 | Grand Canyon Title Agency In | |
| Warranty Deed | -- | -- | |
| Warranty Deed | $235,600 | -- | |
| Trustee Deed | $24,001 | -- | |
| Warranty Deed | $189,961 | First American Title | |
| Warranty Deed | -- | First American Title |
Mortgage History
| Date | Status | Loan Amount | Loan Type |
|---|---|---|---|
| Open | $369,578 | VA | |
| Previous Owner | $247,500 | New Conventional | |
| Previous Owner | $206,146 | New Conventional | |
| Previous Owner | $193,760 | VA |
Source: Arizona Regional Multiple Listing Service (ARMLS)
MLS Number: 6930439
APN: 303-35-087
- 1770 W Hawk Way
- 1811 W Wisteria Dr
- 1635 W Wisteria Dr
- 2981 S Sean Dr
- 1403 W Goldfinch Way
- 1914 W Hawk Way
- 1883 W Falcon Dr
- 2662 S Santa Anna St
- 1477 W Lark Dr
- 3235 S Purple Sage Dr
- 3295 S Ambrosia Dr
- 3265 S Laguna Dr
- 1222 W Honeysuckle Ln
- 1951 W Peninsula Cir
- 1708 W Seagull Ct
- 2158 W Peninsula Cir
- 1861 W Pelican Dr
- 1055 W Diamondback Dr
- 3201 S Horizon Place
- 1634 W Pelican Ct
- 2750 S Nolina Place
- 1873 W Falcon Dr
- 1362 W Roadrunner Dr
- 1350 W Javelina Dr
- 1695 W Macaw Dr
- 1302 W Honeysuckle Ln
- 1250 W Canary Way
- 1889 W Queencreek Rd
- 2406 S Navajo Way
- 1447 W Swan Ct
- 2471 W Edgewater Way
- 1403 W Homestead Ct
- 1167 W Swan Dr
- 2511 W Queen Creek Rd Unit 238
- 2511 W Queen Creek Rd Unit 155
- 2511 W Queen Creek Rd Unit 326
- 2511 W Queen Creek Rd Unit 378
- 2511 W Queen Creek Rd Unit 180
- 2511 W Queen Creek Rd Unit 146
- 2511 W Queen Creek Rd Unit 446
