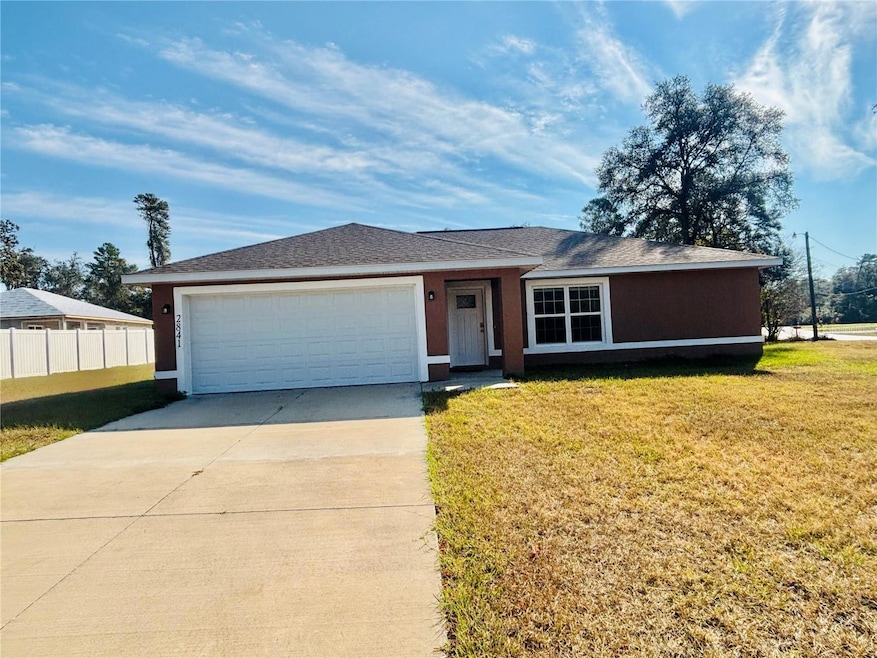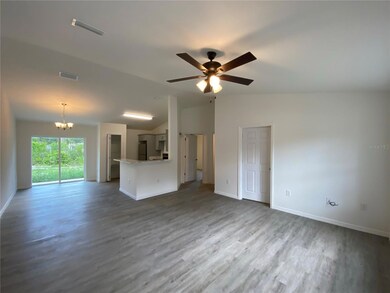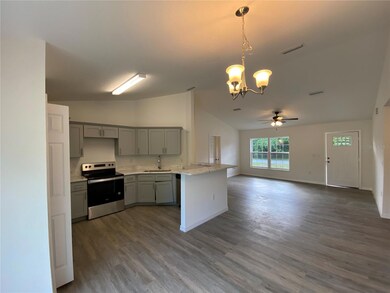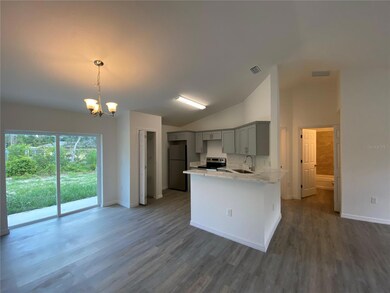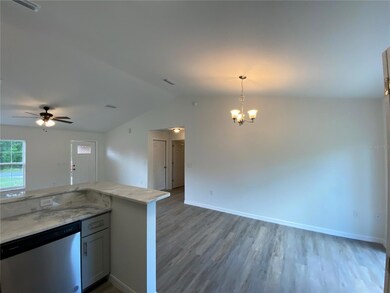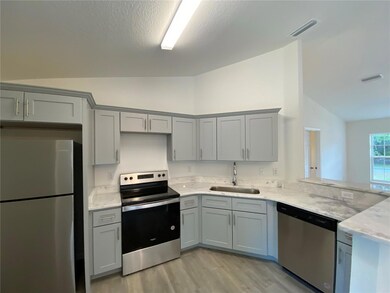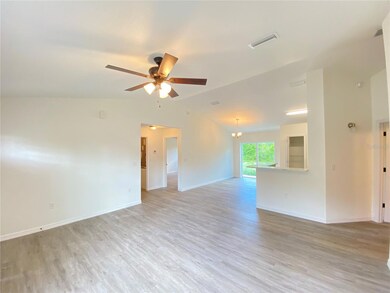
Highlights
- Open Floorplan
- Stone Countertops
- 2 Car Attached Garage
- Cathedral Ceiling
- No HOA
- Solid Wood Cabinet
About This Home
Custom Home - Desirable SW Ocala neighborhood 3/2/2 ** Wont Last**
Enjoy this Beautiful Home located in the desirable SW Ocala neighborhood. Enjoy this Beautiful Home located in the desirable SW Ocala neighborhood. Home offers a spacious split plan with cathedral ceilings in the living room and kitchen. Kitchen design features, Stainless appliances and upgraded fixtures throughout, with stunning granite countertops! You will enjoy entertaining in this kitchen with its large serving counter in kitchen is perfect for entertaining with an additional sliding glass door leading to the backyard! Upgraded vinyl plank flooring throughout. Granite counters in bathrooms and kitchen. Two car garage. Allows large dogs by approval only, Non-Smoking Home. Renter's Insurance is required! First and Security required to Move-In Our property offers deposit-free leasing (for qualified renters).
Available with no security deposit (for qualified renters)! There are restrictions on pets, if pets are allowed, there will be additional fees required. By applying to lease you will have to create either a pet/animal profile or a no-pet profile
Listing Agent
REAL PROPERTY MGMT DIVERSIFIED Brokerage Phone: 352-854-2221 License #3575135 Listed on: 11/25/2025
Home Details
Home Type
- Single Family
Year Built
- Built in 2022
Lot Details
- 0.3 Acre Lot
- Lot Dimensions are 103x127
Parking
- 2 Car Attached Garage
Interior Spaces
- 1,171 Sq Ft Home
- 1-Story Property
- Open Floorplan
- Cathedral Ceiling
- Ceiling Fan
- Window Treatments
- Laundry Room
Kitchen
- Range
- Microwave
- Dishwasher
- Stone Countertops
- Solid Wood Cabinet
Bedrooms and Bathrooms
- 3 Bedrooms
- Walk-In Closet
- 2 Full Bathrooms
Utilities
- Central Heating and Cooling System
- Thermostat
- Electric Water Heater
Listing and Financial Details
- Residential Lease
- Security Deposit $1,895
- Property Available on 11/21/25
- Tenant pays for carpet cleaning fee, cleaning fee, re-key fee
- $75 Application Fee
- Assessor Parcel Number 8004-0427-09
Community Details
Overview
- No Home Owners Association
- Marion Oaks Un 04 Subdivision
Pet Policy
- Pets up to 25 lbs
- 2 Pets Allowed
- $300 Pet Fee
- Dogs and Cats Allowed
Map
Property History
| Date | Event | Price | List to Sale | Price per Sq Ft | Prior Sale |
|---|---|---|---|---|---|
| 02/17/2026 02/17/26 | Price Changed | $1,495 | -3.2% | $1 / Sq Ft | |
| 12/17/2025 12/17/25 | Price Changed | $1,545 | -3.1% | $1 / Sq Ft | |
| 11/25/2025 11/25/25 | For Rent | $1,595 | 0.0% | -- | |
| 05/27/2022 05/27/22 | Sold | $255,000 | 0.0% | $207 / Sq Ft | View Prior Sale |
| 02/16/2022 02/16/22 | Pending | -- | -- | -- | |
| 02/11/2022 02/11/22 | For Sale | $255,000 | -- | $207 / Sq Ft |
About the Listing Agent
Ana's Other Listings
Source: Stellar MLS
MLS Number: OM714013
APN: 8004-0427-09
- 2823 SW 161st Loop
- 2824 SW 161st Loop
- 16247 SW 29th Court Rd
- 2875 SW 162nd Street Rd
- 2703 SW 162nd Street Rd
- 16270 SW 29th Court Rd
- 2913 SW 162nd Street Rd
- 2686 SW 161st Loop
- 2780 SW 161st Ln
- 2692 SW 161st Loop
- 16417 SW 27th Cir
- 2644 SW 162nd Street Rd
- Lot 44 SW 162nd Ln
- 2660 SW 162nd Street Rd
- 0 SW 162nd Ln
- 16592 SW 31st Cir
- 27th SW Cir Cir
- 2644 162nd Ln
- 16428 SW 27th Ave
- 2632 SW 162nd Street Rd
- 16150 SW 29th Court Rd Unit 3
- 16292 SW 30th Terrace
- 16292 SW 30th Terrace
- 250 Marion Oaks Manor
- 16619 SW 31st Cir
- 16690 SW 29th Terrace Rd
- 16745 SW 29th Terrace Rd
- 2559 SW 159th Ln
- 16680 SW 30th Avenue Rd
- 16073 SW 33rd Ave Rd Unit 2
- 2628 SW 165th Street Rd
- 2320 SW 168th Loop
- 15932 SW 34th Court Rd
- 15755 SW 33rd Avenue Rd Unit 1
- 16262 SW 21st Terrace Rd
- 2200 SW 156th Loop
- 15849 SW 23rd Court Rd
- 15759 SW 34th Court Rd Unit 1
- 3180 SW 172nd Lane Rd
- 555 Marion Oaks Golf Rd
Ask me questions while you tour the home.
