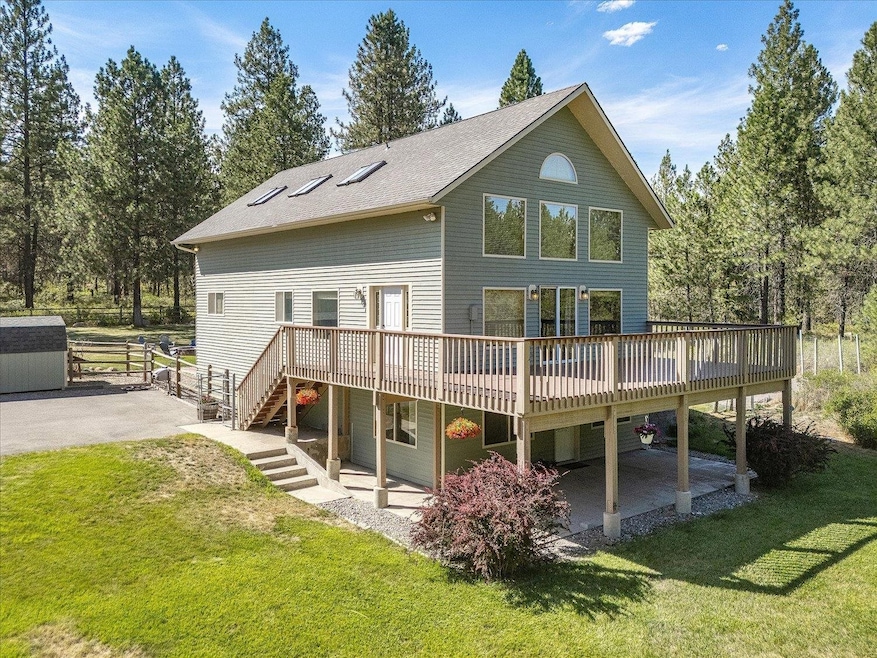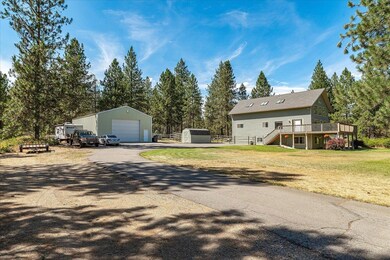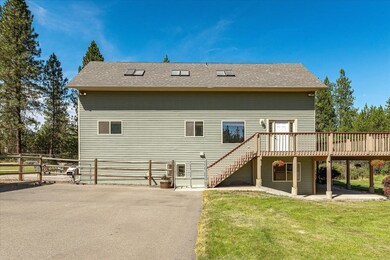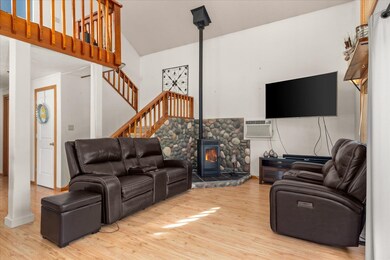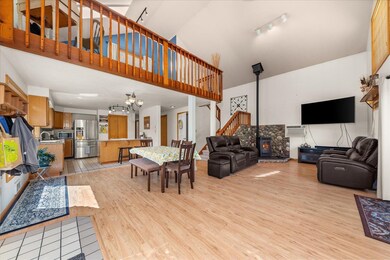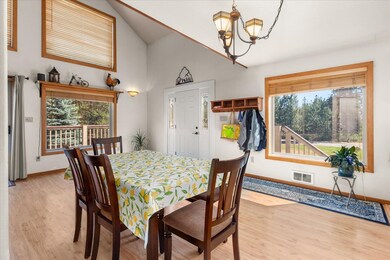28413 N Selkirk View Dr Chattaroy, WA 99003
Estimated payment $3,814/month
Highlights
- Horses Allowed On Property
- Deck
- Traditional Architecture
- Mountain View
- Secluded Lot
- Cathedral Ceiling
About This Home
Discover the perfect blend of space, comfort, and functionality in this 5 bed, 3 bath home set on 4.9 peaceful acres, offering 3,380 sq ft of versatile living space! The loft-style primary suite features a walk-in closet, full bath with double vanity, and tiled walk-in shower. Enjoy open-concept living with cathedral ceilings, large windows, pellet stoves on both levels, and a full laundry room. The daylight basement includes a 2-bed in-law suite with kitchenette, private entrance, and income potential. Outside, a 30x40 insulated shop with concrete floor, cabinets, and benches awaits your projects. The fully fenced backyard has a chicken coop/dog run, patio with fire pit, sprinkler system, and is hot tub-ready. All appliances stay—including a new stove, gun safe, and generator-ready panel. Close to Bear Lake which offers public water access to lake for recreational use, hiking, and kayaking! A must-see!
Listing Agent
Rozella Ehrler
Redfin License #139413 Listed on: 08/01/2025

Home Details
Home Type
- Single Family
Est. Annual Taxes
- $4,701
Year Built
- Built in 1991
Lot Details
- 4.9 Acre Lot
- Property fronts a private road
- Fenced Yard
- Secluded Lot
- Oversized Lot
- Level Lot
- Sprinkler System
- Landscaped with Trees
- Garden
Parking
- 4 Car Detached Garage
- Workshop in Garage
Home Design
- Traditional Architecture
Interior Spaces
- 3,400 Sq Ft Home
- 2-Story Property
- Woodwork
- Cathedral Ceiling
- Skylights
- 2 Fireplaces
- Self Contained Fireplace Unit Or Insert
- Bay Window
- Mountain Views
Kitchen
- Microwave
- Dishwasher
- Solid Surface Countertops
- Disposal
Bedrooms and Bathrooms
- 5 Bedrooms
- In-Law or Guest Suite
- 3 Bathrooms
Laundry
- Laundry Room
- Dryer
- Washer
Basement
- Basement Fills Entire Space Under The House
- Basement with some natural light
Outdoor Features
- Deck
- Patio
- Separate Outdoor Workshop
Horse Facilities and Amenities
- Horses Allowed On Property
Utilities
- Ductless Heating Or Cooling System
- Cooling System Mounted In Outer Wall Opening
- Forced Air Heating System
- Pellet Stove burns compressed wood to generate heat
Listing and Financial Details
- Assessor Parcel Number 38232.0503
Map
Home Values in the Area
Average Home Value in this Area
Tax History
| Year | Tax Paid | Tax Assessment Tax Assessment Total Assessment is a certain percentage of the fair market value that is determined by local assessors to be the total taxable value of land and additions on the property. | Land | Improvement |
|---|---|---|---|---|
| 2025 | $4,702 | $613,200 | $147,300 | $465,900 |
| 2024 | $4,702 | $595,130 | $117,230 | $477,900 |
| 2023 | $4,369 | $590,860 | $106,060 | $484,800 |
| 2022 | $4,207 | $561,150 | $110,950 | $450,200 |
| 2021 | $3,813 | $396,000 | $70,100 | $325,900 |
| 2020 | $3,645 | $362,300 | $70,100 | $292,200 |
| 2019 | $3,319 | $336,630 | $59,130 | $277,500 |
| 2018 | $3,663 | $326,430 | $59,130 | $267,300 |
| 2017 | $3,414 | $312,830 | $59,130 | $253,700 |
| 2016 | $2,942 | $263,430 | $59,130 | $204,300 |
| 2015 | $2,880 | $247,630 | $59,130 | $188,500 |
| 2014 | -- | $273,030 | $59,130 | $213,900 |
| 2013 | -- | $0 | $0 | $0 |
Property History
| Date | Event | Price | List to Sale | Price per Sq Ft | Prior Sale |
|---|---|---|---|---|---|
| 11/20/2025 11/20/25 | Pending | -- | -- | -- | |
| 08/20/2025 08/20/25 | For Sale | $649,950 | 0.0% | $191 / Sq Ft | |
| 08/20/2025 08/20/25 | Pending | -- | -- | -- | |
| 08/15/2025 08/15/25 | Price Changed | $649,950 | -1.5% | $191 / Sq Ft | |
| 08/07/2025 08/07/25 | Price Changed | $659,950 | -2.9% | $194 / Sq Ft | |
| 08/01/2025 08/01/25 | For Sale | $679,950 | +109.2% | $200 / Sq Ft | |
| 06/21/2016 06/21/16 | Sold | $325,000 | -5.8% | $96 / Sq Ft | View Prior Sale |
| 06/13/2016 06/13/16 | Pending | -- | -- | -- | |
| 02/20/2016 02/20/16 | For Sale | $345,000 | +28.3% | $101 / Sq Ft | |
| 07/18/2013 07/18/13 | Sold | $269,000 | -2.2% | $78 / Sq Ft | View Prior Sale |
| 06/03/2013 06/03/13 | Pending | -- | -- | -- | |
| 04/12/2013 04/12/13 | For Sale | $275,000 | -- | $80 / Sq Ft |
Purchase History
| Date | Type | Sale Price | Title Company |
|---|---|---|---|
| Warranty Deed | $325,000 | First American Title Ins Co | |
| Warranty Deed | $269,280 | Stewart Title Of Spokane | |
| Warranty Deed | -- | Spokane County Title Co | |
| Warranty Deed | -- | Pacific Nw Title | |
| Warranty Deed | $149,500 | Pioneer Title Company |
Mortgage History
| Date | Status | Loan Amount | Loan Type |
|---|---|---|---|
| Open | $260,000 | New Conventional | |
| Previous Owner | $255,550 | New Conventional | |
| Previous Owner | $140,000 | Unknown | |
| Previous Owner | $159,600 | No Value Available | |
| Previous Owner | $119,500 | No Value Available |
Source: Spokane Association of REALTORS®
MLS Number: 202521685
APN: 38232.0503
- 3732 E Westwood Ave
- 28003 N Hardesty Rd
- 27603 N Cottonwood Rd
- 27220 N Milan Rd
- 27904 N Hardesty Rd
- 29020 N Hardesty Rd
- 29024 N Hardesty Rd
- 26310 N River Estates Dr
- 27501 N Bruce Rd
- 25710 N Ranchette Rd
- XXXXX E Elk Chattaroy Rd
- 3405 E Yearling Rd
- 3424 E Yearling Rd
- 26809 N Perry Rd
- 5123 E Chattaroy Rd
- 31910 N Zander Ln
- 31912 N Zander Ln
- 7621 E Hamilton Rd
- 0 N Whitetail Lane Gg Ln
- XXX N Schwatchtgen Rd
