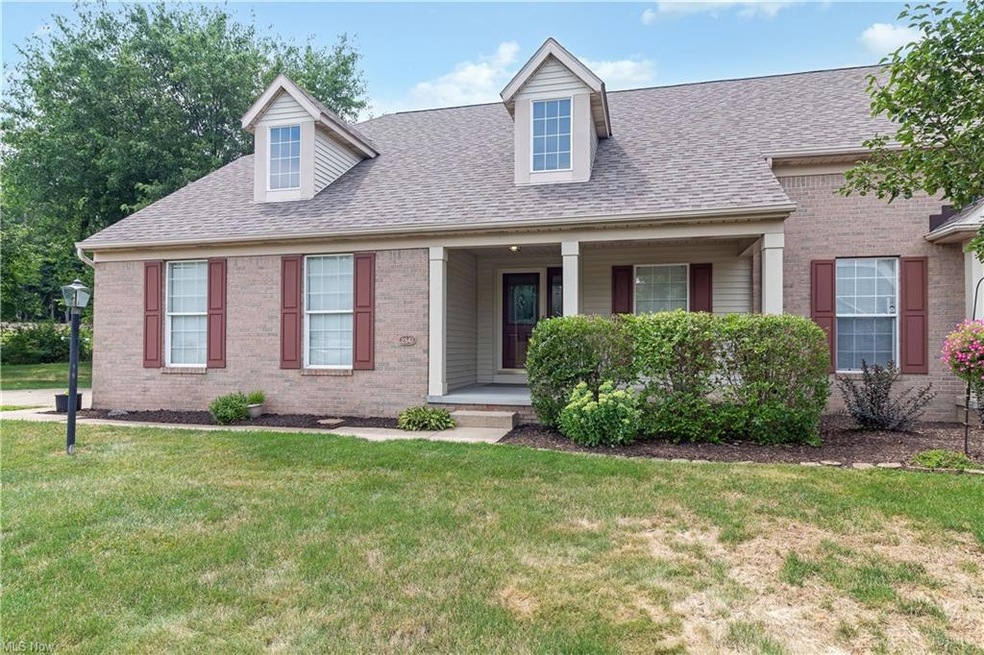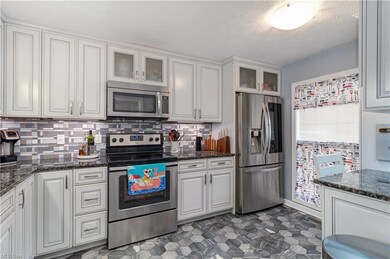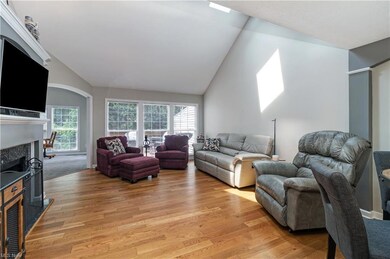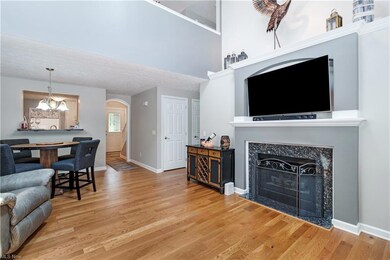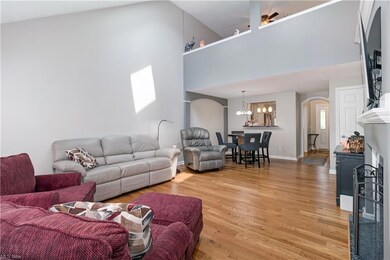
Highlights
- Cape Cod Architecture
- Deck
- 2 Car Direct Access Garage
- Green Intermediate Elementary School Rated A-
- 1 Fireplace
- Porch
About This Home
As of September 2022Hurry To See This Stunning, Updated Hyde Park Condo! Nothing To Do But Unpack & Start Enjoying Carefree, Low Maintenance living In Style! The Well Planned Kitchen Has Been Completely Redone & Features White, Soft Close KraftMaid Cabinetry, Granite Counters & SS Appliances. There's A Convenient Pass Through Window To The Dining Area Within The 2 Story Great Room with Gas Fireplace. A Vaulted 4 Season Sunroom Is Just Off The Great Room & Features A French Door To The Deck.The First Floor Owners Suite Is Spacious & Offers Ample Closet Space & Updated Private Full Bath. An Updated Half Bath & Laundry Area (Includes 2 Year Old Washer & Dryer!) Complete The First Floor. Upstairs, You'll Find A Large Loft Area, Ideal For An Office, Workout or Living Area, A Second Full Bath & Guest Bedroom. The Basement Offers Great Storage & Can Be Finished For Additional Recreation Space. You'll Enjoy Being Tucked Away On A Cul-de-Sac & Close To The Pond & Walking Trails Within The Community. Located In Green LSD With Easy Access To Shopping, Dining, Entertainment & I-77. Recent Updates Include Roof (2019), HVAC & HWT (2014) UV Light On Furnace Ductwork (2021) Water Softener with Reverse Osmosis to Refrigerator & Sink Dispenser (2020) 3 New Toilets (2021) Sunroom Carpet (2021) Deck Reinforced (2020) Deck Painted (2022)
Property Details
Home Type
- Condominium
Est. Annual Taxes
- $2,733
Year Built
- Built in 1999
HOA Fees
- $13 Monthly HOA Fees
Home Design
- Cape Cod Architecture
- Brick Exterior Construction
- Asphalt Roof
- Vinyl Construction Material
Interior Spaces
- 1,685 Sq Ft Home
- 1-Story Property
- 1 Fireplace
Kitchen
- Range
- Microwave
- Dishwasher
- Disposal
Bedrooms and Bathrooms
- 2 Bedrooms | 1 Main Level Bedroom
Laundry
- Laundry in unit
- Dryer
- Washer
Unfinished Basement
- Basement Fills Entire Space Under The House
- Sump Pump
Home Security
Parking
- 2 Car Direct Access Garage
- Garage Door Opener
Outdoor Features
- Deck
- Porch
Utilities
- Forced Air Heating and Cooling System
- Heating System Uses Gas
Listing and Financial Details
- Assessor Parcel Number 2813382
Community Details
Overview
- $265 Annual Maintenance Fee
- Maintenance fee includes Association Insurance, Exterior Building, Property Management, Reserve Fund
- Association fees include landscaping
- Hyde Park Community
Pet Policy
- Pets Allowed
Security
- Fire and Smoke Detector
Ownership History
Purchase Details
Home Financials for this Owner
Home Financials are based on the most recent Mortgage that was taken out on this home.Purchase Details
Home Financials for this Owner
Home Financials are based on the most recent Mortgage that was taken out on this home.Purchase Details
Home Financials for this Owner
Home Financials are based on the most recent Mortgage that was taken out on this home.Purchase Details
Purchase Details
Home Financials for this Owner
Home Financials are based on the most recent Mortgage that was taken out on this home.Purchase Details
Purchase Details
Purchase Details
Similar Homes in the area
Home Values in the Area
Average Home Value in this Area
Purchase History
| Date | Type | Sale Price | Title Company |
|---|---|---|---|
| Warranty Deed | $234,900 | American Title | |
| Deed | $195,000 | Barristers Of Ohio | |
| Deed | $195,000 | Barristers Of Ohio | |
| Interfamily Deed Transfer | -- | Attorney | |
| Warranty Deed | $139,900 | None Available | |
| Sheriffs Deed | $98,791 | None Available | |
| Interfamily Deed Transfer | -- | C & J Title Agency Inc | |
| Warranty Deed | $143,887 | Relyon Title Agency Inc |
Mortgage History
| Date | Status | Loan Amount | Loan Type |
|---|---|---|---|
| Previous Owner | $152,000 | New Conventional | |
| Previous Owner | $152,000 | New Conventional | |
| Previous Owner | $111,920 | New Conventional | |
| Previous Owner | $68,000 | Unknown | |
| Previous Owner | $45,000 | Unknown |
Property History
| Date | Event | Price | Change | Sq Ft Price |
|---|---|---|---|---|
| 09/12/2022 09/12/22 | Sold | $234,900 | 0.0% | $139 / Sq Ft |
| 08/18/2022 08/18/22 | Pending | -- | -- | -- |
| 08/11/2022 08/11/22 | For Sale | $234,900 | 0.0% | $139 / Sq Ft |
| 08/09/2022 08/09/22 | Pending | -- | -- | -- |
| 07/28/2022 07/28/22 | For Sale | $234,900 | +20.5% | $139 / Sq Ft |
| 09/30/2020 09/30/20 | Sold | $195,000 | +0.1% | $116 / Sq Ft |
| 08/23/2020 08/23/20 | Pending | -- | -- | -- |
| 08/18/2020 08/18/20 | For Sale | $194,900 | +39.3% | $116 / Sq Ft |
| 07/31/2014 07/31/14 | Sold | $139,900 | -12.0% | $111 / Sq Ft |
| 06/23/2014 06/23/14 | Pending | -- | -- | -- |
| 04/25/2014 04/25/14 | For Sale | $159,000 | -- | $126 / Sq Ft |
Tax History Compared to Growth
Tax History
| Year | Tax Paid | Tax Assessment Tax Assessment Total Assessment is a certain percentage of the fair market value that is determined by local assessors to be the total taxable value of land and additions on the property. | Land | Improvement |
|---|---|---|---|---|
| 2025 | $3,340 | $70,018 | $5,418 | $64,600 |
| 2024 | $3,340 | $70,018 | $5,418 | $64,600 |
| 2023 | $3,340 | $70,018 | $5,418 | $64,600 |
| 2022 | $3,064 | $57,635 | $4,571 | $53,064 |
| 2021 | $2,733 | $54,705 | $4,571 | $50,134 |
| 2020 | $2,681 | $54,700 | $4,570 | $50,130 |
| 2019 | $2,303 | $43,850 | $4,570 | $39,280 |
| 2018 | $2,354 | $43,860 | $4,470 | $39,390 |
| 2017 | $2,502 | $43,860 | $4,470 | $39,390 |
| 2016 | $2,490 | $43,860 | $4,470 | $39,390 |
| 2015 | $2,502 | $43,860 | $4,470 | $39,390 |
| 2014 | $2,486 | $43,860 | $4,470 | $39,390 |
| 2013 | $3,087 | $49,400 | $4,910 | $44,490 |
Agents Affiliated with this Home
-
Tracy Marx

Seller's Agent in 2022
Tracy Marx
Howard Hanna
(440) 915-5417
102 Total Sales
-
Cathy Victor

Buyer's Agent in 2022
Cathy Victor
Berkshire Hathaway HomeServices Stouffer Realty
(330) 958-2037
100 Total Sales
-
Melissa Millmier

Seller's Agent in 2020
Melissa Millmier
EXP Realty, LLC.
(330) 858-2033
128 Total Sales
-
Julie Andrews

Seller's Agent in 2014
Julie Andrews
RE/MAX
(330) 697-8628
47 Total Sales
Map
Source: MLS Now
MLS Number: 4395456
APN: 28-13382
- 1242 Bexley Cir
- 3324 Molly Dr
- 1134 E Turkeyfoot Lake Rd
- 1372 Park Ave
- 3108 Vermont Place
- 3117 Vermont Place
- 3109 Vermont Place
- 1236 Selena Grove
- 1251 Selena Grove
- 988 E Turkeyfoot Lake Rd
- 3424 Bushwillow Dr
- 3480 Bushwillow Dr
- 1464 5th Ave
- 1457 5th Ave
- 0 Fortuna Dr Unit 5005346
- 3385 Buckeye Trail
- 3379 Buckeye Trail
- 3381 Buckeye Trail
- 3378 Buckeye Trail
- 3382 Buckeye Trail
