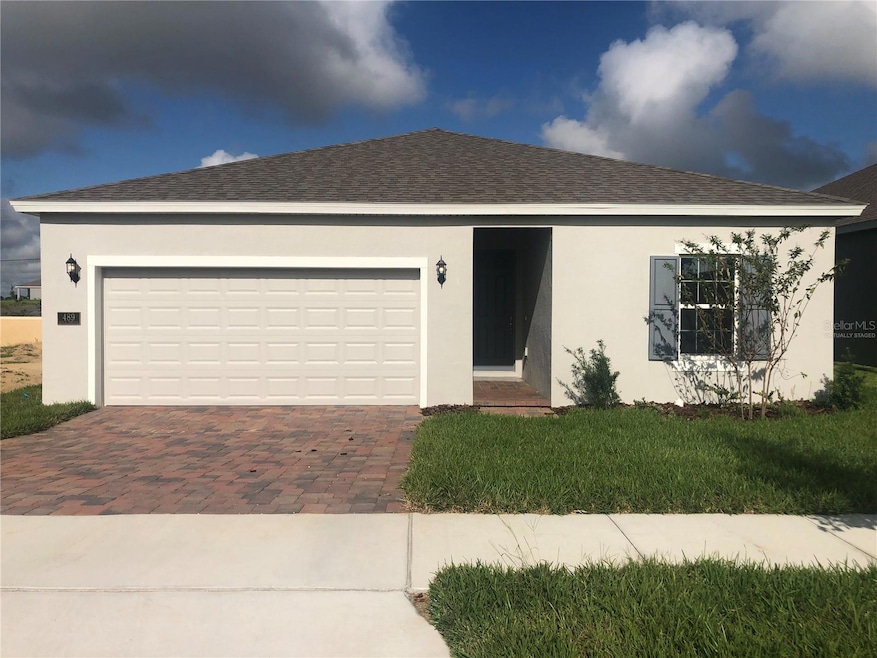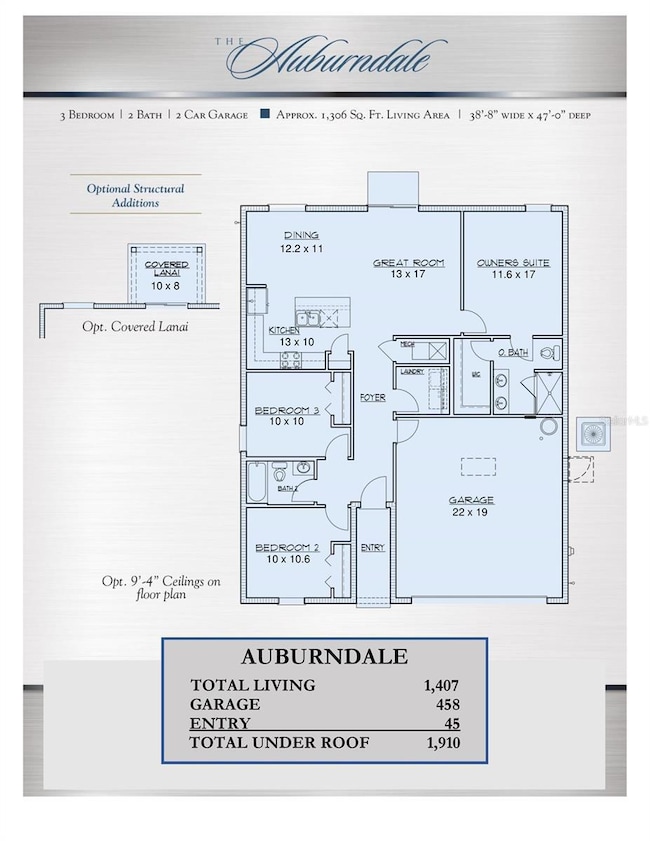2842 Dolittle St Tavares, FL 32778
Estimated payment $1,969/month
Highlights
- Under Construction
- Florida Architecture
- Stone Countertops
- Open Floorplan
- High Ceiling
- Covered Patio or Porch
About This Home
One or more photo(s) has been virtually staged. Under Construction. Discover the Auburndale B, a charming 1,407-square-foot single-story residence nestled within the sought-after Seaport Village community of Tavares. This thoughtfully designed home features three spacious bedrooms, two full bathrooms, and an oversized two-car garage, offering both comfort and functionality. Step inside to find elegant finishes, including a kitchen appointed with stylish 42" Cabinets and sleek Quartz Counter Tops. The home is further enhanced with upgraded tile flooring throughout all main living areas, creating a seamless and sophisticated flow. For outdoor relaxation and entertaining, a cozy covered lanai is included as a standard feature. As a resident of Seaport Village, you will enjoy a lifestyle of convenience and recreation, with easy access to the unique amenities of historic downtown Tavares, nature trails, championship golf courses, and spectacular seaplane rides from the "Seaplane City" itself. The community’s prime location near major highways provides effortless connectivity to the wider region while maintaining a peaceful, suburban atmosphere.
Listing Agent
OLYMPUS EXECUTIVE REALTY INC Brokerage Phone: 407-469-0090 License #3227493 Listed on: 09/06/2025
Open House Schedule
-
Saturday, November 22, 20251:00 to 5:00 pm11/22/2025 1:00:00 PM +00:0011/22/2025 5:00:00 PM +00:00Add to Calendar
-
Sunday, November 23, 20251:00 am to 5:00 pm11/23/2025 1:00:00 AM +00:0011/23/2025 5:00:00 PM +00:00Add to Calendar
Home Details
Home Type
- Single Family
Year Built
- Built in 2025 | Under Construction
Lot Details
- 7,000 Sq Ft Lot
- North Facing Home
- Level Lot
- Cleared Lot
- Property is zoned PUD
HOA Fees
- $80 Monthly HOA Fees
Parking
- 2 Car Attached Garage
- Driveway
Home Design
- Home is estimated to be completed on 11/25/25
- Florida Architecture
- Slab Foundation
- Shingle Roof
- Block Exterior
- Stucco
Interior Spaces
- 1,407 Sq Ft Home
- Open Floorplan
- High Ceiling
- Low Emissivity Windows
- Insulated Windows
- Sliding Doors
- Family Room Off Kitchen
- Living Room
- Dining Room
- Fire and Smoke Detector
- Laundry Room
Kitchen
- Range
- Microwave
- Dishwasher
- Stone Countertops
- Disposal
Flooring
- Carpet
- Concrete
- Ceramic Tile
Bedrooms and Bathrooms
- 3 Bedrooms
- Split Bedroom Floorplan
- Walk-In Closet
- 2 Full Bathrooms
Outdoor Features
- Covered Patio or Porch
Schools
- Tavares Elementary School
- Tavares Middle School
- Tavares High School
Utilities
- Central Heating and Cooling System
- Thermostat
- Electric Water Heater
- Fiber Optics Available
- Cable TV Available
Listing and Financial Details
- Home warranty included in the sale of the property
- Visit Down Payment Resource Website
- Tax Lot 29
- Assessor Parcel Number 01-20-25-0020-000-02900
Community Details
Overview
- Sentry Management Association, Phone Number (407) 788-6700
- Built by Dream Finders Homes
- Seaport Village Subdivision, Auburndale B Floorplan
- The community has rules related to deed restrictions
Amenities
- Community Mailbox
Map
Home Values in the Area
Average Home Value in this Area
Property History
| Date | Event | Price | List to Sale | Price per Sq Ft |
|---|---|---|---|---|
| 11/11/2025 11/11/25 | Price Changed | $301,408 | -3.2% | $214 / Sq Ft |
| 10/11/2025 10/11/25 | Price Changed | $311,408 | -3.1% | $221 / Sq Ft |
| 09/06/2025 09/06/25 | For Sale | $321,408 | -- | $228 / Sq Ft |
Source: Stellar MLS
MLS Number: G5101766
- 2857 Dolittle St
- 2886 Supermarine Rd
- 903 N Harbor Terrace Rd
- 900 N Harbor Terrace Rd
- 938 Mansfield Rd
- 669 Sinclair Cir
- 662 Sinclair Cir
- 1109 Willow Ct
- 839 Summerall Ave
- 58 Kumquat Place
- 0 Summerall Ave & Sr 19
- 0 Lion Ln Unit MFRG5097073
- 4 Palm Place
- 540 Fern Ave
- 215 Rue de Paresse
- 1114 Estate Dr
- 9 Heron Dr
- 240 Rue de Fontaine
- 1117 Oakland Cir
- 0 W Ruby St
- 59 Holly Dr
- 545 Oak Dr
- 2436 Norwood Place
- 645 E Rosewood Ln Unit 645
- 2340 Norwood Place
- 758 W Rosewood Ln Unit 85
- 731 E Alfred St
- 1635 Wynford Cir
- 802 Mclain Ct
- 1001 E Caroline St Unit 1-02
- 1001 E Caroline St Unit 1-01
- 2626 Sunrise Lndg Lp
- 2451 Foxhollow Rd
- 2924 Canary Ln
- 1100 E Caroline St Unit 203
- 2545 Slim Haywood Ave
- 1401 E Alfred St Unit 3
- 1401 E Alfred St Unit 9
- 1401 E Alfred St Unit 6
- 936 Dora Ave


