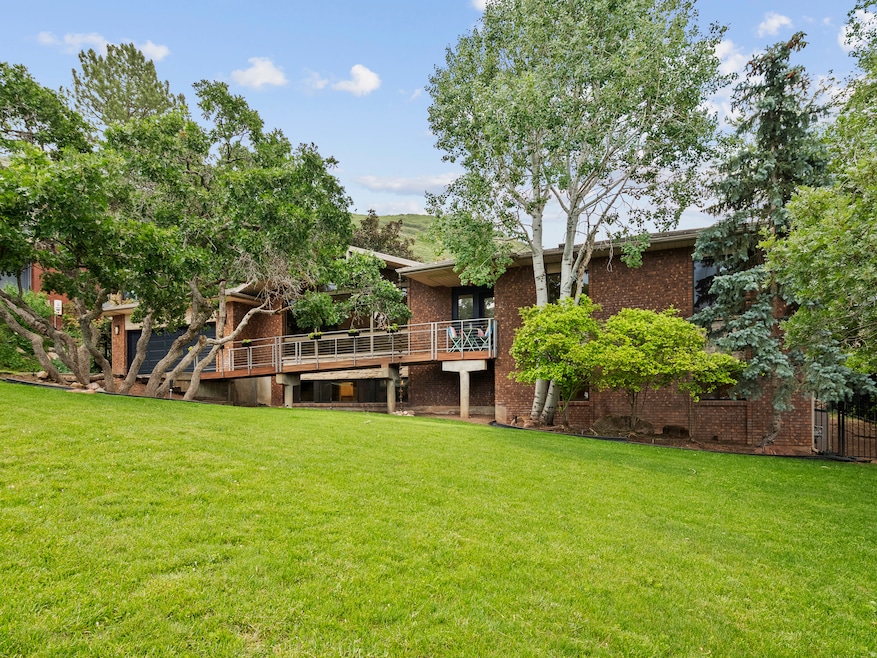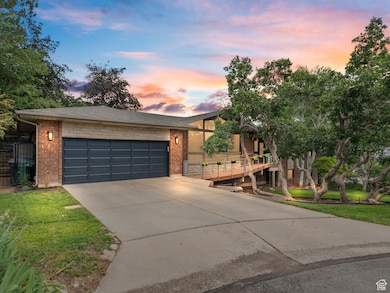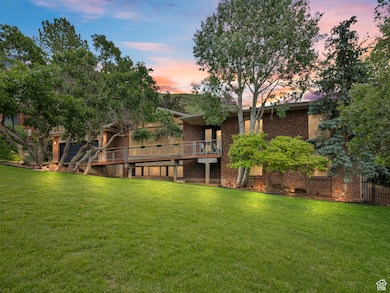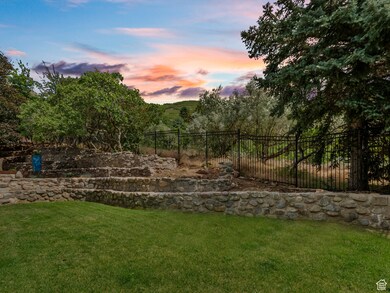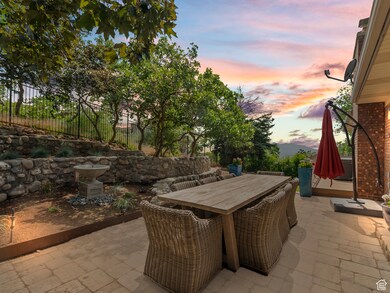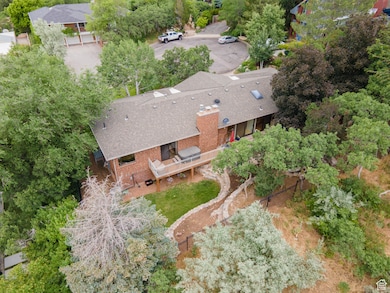2842 E Oakbrook Cir Salt Lake City, UT 84108
East Bench NeighborhoodEstimated payment $9,510/month
Highlights
- Spa
- Updated Kitchen
- Mountain View
- Indian Hills Elementary School Rated A
- Mature Trees
- Private Lot
About This Home
Located on a cul de sac of the highly sought after Indian Hills neighborhood. Close to hiking trails and the University. This home features oak floors, vaulted ceilings, granite counter tops. The main floor radiates with light. It has a wonderful open floor plan which is perfect for entertaining. The kitchen dining and family room have sliding doors that open to a gorgeous, private backyard with stone retaining walls and pavers, a fountain and deck with hot tub where you can enjoy valley views & sunsets. This home has main floor living with mud room/laundry. The Owner's suite leads to the deck and hot tub with fabulous views and ensuite bathroom. The day light lower level has been recently finished and features 3 bedrooms, 2 bathrooms & an amazing entertaining area with a family room, pool table area & bar area! This area also features a built-in Sonos speaker system! Call today to arrange a private showing!
Home Details
Home Type
- Single Family
Est. Annual Taxes
- $6,920
Year Built
- Built in 1977
Lot Details
- 10,019 Sq Ft Lot
- Cul-De-Sac
- Property is Fully Fenced
- Landscaped
- Private Lot
- Secluded Lot
- Sloped Lot
- Sprinkler System
- Mature Trees
- Wooded Lot
- Property is zoned Single-Family, 1112
Parking
- 2 Car Attached Garage
Property Views
- Mountain
- Valley
Home Design
- Rambler Architecture
- Brick Exterior Construction
- Stone Siding
Interior Spaces
- 4,008 Sq Ft Home
- 2-Story Property
- Vaulted Ceiling
- Skylights
- 2 Fireplaces
- Gas Log Fireplace
- Double Pane Windows
- Window Treatments
- Sliding Doors
- Mud Room
- Entrance Foyer
- Den
- Electric Dryer Hookup
Kitchen
- Updated Kitchen
- Built-In Double Oven
- Disposal
- Instant Hot Water
Flooring
- Wood
- Carpet
- Concrete
- Tile
Bedrooms and Bathrooms
- 5 Bedrooms | 2 Main Level Bedrooms
- Primary Bedroom on Main
- Hydromassage or Jetted Bathtub
- Bathtub With Separate Shower Stall
Basement
- Basement Fills Entire Space Under The House
- Natural lighting in basement
Outdoor Features
- Spa
- Open Patio
Schools
- Indian Hills Elementary School
- Hillside Middle School
- Highland School
Utilities
- Forced Air Heating and Cooling System
- Natural Gas Connected
Community Details
- No Home Owners Association
- Sunset Oaks Plat A Subdivision
Listing and Financial Details
- Exclusions: Dryer, Washer
- Assessor Parcel Number 16-14-177-002
Map
Home Values in the Area
Average Home Value in this Area
Tax History
| Year | Tax Paid | Tax Assessment Tax Assessment Total Assessment is a certain percentage of the fair market value that is determined by local assessors to be the total taxable value of land and additions on the property. | Land | Improvement |
|---|---|---|---|---|
| 2025 | $6,920 | $1,388,800 | $645,200 | $743,600 |
| 2024 | $6,920 | $1,320,400 | $645,200 | $675,200 |
| 2023 | $6,449 | $1,186,100 | $561,000 | $625,100 |
| 2022 | $6,786 | $1,171,000 | $550,000 | $621,000 |
| 2021 | $7,495 | $807,200 | $462,000 | $345,200 |
| 2020 | $2,494 | $741,600 | $453,200 | $288,400 |
| 2019 | $2,545 | $712,200 | $453,200 | $259,000 |
| 2018 | $4,730 | $644,400 | $444,400 | $200,000 |
| 2017 | $4,807 | $613,600 | $444,400 | $169,200 |
| 2016 | $4,997 | $605,600 | $444,400 | $161,200 |
| 2015 | $5,555 | $638,200 | $391,600 | $246,600 |
| 2014 | $5,263 | $599,800 | $369,600 | $230,200 |
Property History
| Date | Event | Price | List to Sale | Price per Sq Ft |
|---|---|---|---|---|
| 10/01/2025 10/01/25 | Price Changed | $1,695,000 | -3.1% | $423 / Sq Ft |
| 09/09/2025 09/09/25 | Price Changed | $1,750,000 | -2.5% | $437 / Sq Ft |
| 07/08/2025 07/08/25 | Price Changed | $1,795,000 | -2.9% | $448 / Sq Ft |
| 06/13/2025 06/13/25 | For Sale | $1,849,000 | -- | $461 / Sq Ft |
Purchase History
| Date | Type | Sale Price | Title Company |
|---|---|---|---|
| Warranty Deed | -- | Backman Title Services | |
| Interfamily Deed Transfer | -- | First American Title | |
| Interfamily Deed Transfer | -- | First American Title | |
| Interfamily Deed Transfer | -- | Us Title | |
| Warranty Deed | -- | Us Title | |
| Warranty Deed | -- | Founders Title | |
| Warranty Deed | -- | -- | |
| Warranty Deed | -- | -- |
Mortgage History
| Date | Status | Loan Amount | Loan Type |
|---|---|---|---|
| Open | $960,000 | New Conventional | |
| Previous Owner | $413,720 | VA | |
| Previous Owner | $415,000 | VA | |
| Previous Owner | $388,000 | Adjustable Rate Mortgage/ARM | |
| Previous Owner | $47,000 | No Value Available |
Source: UtahRealEstate.com
MLS Number: 2092203
APN: 16-14-177-002-0000
- 2777 E Comanche Dr
- 1497 S Devonshire Dr
- 1458 S Wilton Way
- 1449 S Devonshire Dr
- 2662 E Comanche Dr
- 2618 E Skyline Dr
- 1800 S Devonshire Dr Unit 8
- 1802 S Wasatch Dr
- 1825 S 2600 E
- 1769 S Foothill Dr
- 1876 S 2600 E
- 1174 Stansbury Way
- 1881 Foothill Dr
- 1908 S 2600 E
- 2005 Scenic Dr E
- 3017 E Saint Marys Cir
- 2093 S Lakeline Dr
- 2402 E Beacon Dr
- 2108 Scenic Dr E
- 1974 Laurelhurst Dr E
- 1793 S 2600 E
- 1945 S 2600 E
- 1509 S Foothill Dr
- 2260 S Foothill Dr
- 2115 E Browning Ave Unit 2115 browning
- 1985 S 2100 E
- 2100 S 2100 E
- 1925 Logan Ave S
- 1905 E Saint Marys Dr
- 1819 E Parleys Canyon Blvd Unit B
- 2850 S 2750 E
- 2141 S 1700 E
- 2618 Wellington St E
- 1339 E 2100 S
- 3096 S Marie Cir
- 1013 S 1300 E
- 1198 Browning Ave Unit ID1071595P
- 1220 E 2100 S
- 1235 E Wilmington Ave
- 1155 E 2100 S
