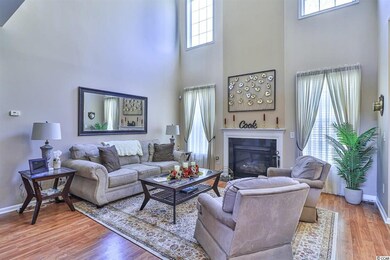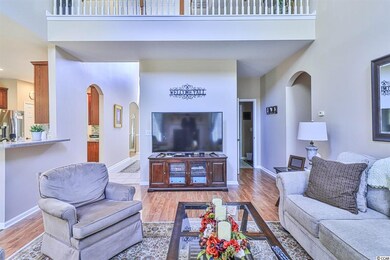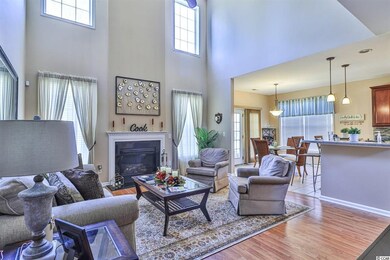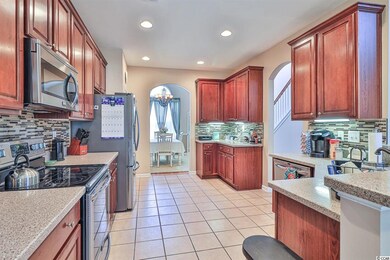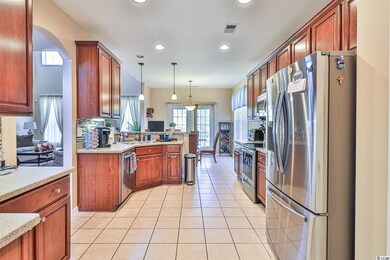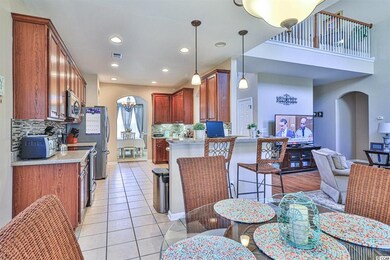
2842 Farmer Brown Ct Myrtle Beach, SC 29579
Highlights
- Clubhouse
- Vaulted Ceiling
- Main Floor Primary Bedroom
- Ocean Bay Elementary School Rated A
- Traditional Architecture
- Bonus Room
About This Home
As of July 2021Don't miss out on this incredible opportunity! This stunning 4 bedroom, 2.5 bathroom family home located in the prestigious neighborhood, The Farm, features a spacious, bright, and open floor plan. The gourmet kitchen features beautiful wood cabinetry, custom backsplash, granite counter tops, a breakfast bar, stainless steel appliances, a walk-in pantry, and a breakfast nook! The vaulted living room features a warm fireplace and gleaming floors! The elegant master suite boasts a large walk-in closet and an impressive master bathroom! This spectacular home also features a spacious bonus room and a formal dining room with lots of natural light! You will enjoy the gorgeous weather from the large screened porch or the relaxing back patio perfect for grilling out and entertaining! The amazing community of The Farm includes a clubhouse, a basketball court, a play ground, and a luxurious community pool area perfect for all the summer time fun you can imagine! It's also in a great location being only minutes to the beach, Broadway at the Beach, delicious restaurants, shops, and so much more! Book your showing today!
Last Buyer's Agent
Heyward Key
Carolina Sky Real Estate, LLC License #113145
Home Details
Home Type
- Single Family
Est. Annual Taxes
- $1,582
Year Built
- Built in 2008
Lot Details
- 8,276 Sq Ft Lot
- Rectangular Lot
HOA Fees
- $90 Monthly HOA Fees
Parking
- 2 Car Attached Garage
- Garage Door Opener
Home Design
- Traditional Architecture
- Bi-Level Home
- Brick Exterior Construction
- Slab Foundation
- Vinyl Siding
- Tile
Interior Spaces
- 2,460 Sq Ft Home
- Tray Ceiling
- Vaulted Ceiling
- Ceiling Fan
- Window Treatments
- Entrance Foyer
- Living Room with Fireplace
- Formal Dining Room
- Bonus Room
- Screened Porch
- Laminate Flooring
- Fire and Smoke Detector
Kitchen
- Breakfast Area or Nook
- Breakfast Bar
- Range
- Microwave
- Dishwasher
- Stainless Steel Appliances
- Solid Surface Countertops
- Disposal
Bedrooms and Bathrooms
- 4 Bedrooms
- Primary Bedroom on Main
- Walk-In Closet
- Bathroom on Main Level
- Single Vanity
- Dual Vanity Sinks in Primary Bathroom
- Shower Only
- Garden Bath
Laundry
- Laundry Room
- Washer and Dryer Hookup
Outdoor Features
- Patio
Utilities
- Central Heating and Cooling System
- Underground Utilities
- Water Heater
- Phone Available
- Cable TV Available
Community Details
Overview
- Association fees include electric common, trash pickup, pool service, common maint/repair, recreation facilities, legal and accounting, master antenna/cable TV
- The community has rules related to allowable golf cart usage in the community
Amenities
- Clubhouse
Recreation
- Tennis Courts
- Community Pool
Ownership History
Purchase Details
Home Financials for this Owner
Home Financials are based on the most recent Mortgage that was taken out on this home.Purchase Details
Home Financials for this Owner
Home Financials are based on the most recent Mortgage that was taken out on this home.Purchase Details
Purchase Details
Purchase Details
Home Financials for this Owner
Home Financials are based on the most recent Mortgage that was taken out on this home.Purchase Details
Home Financials for this Owner
Home Financials are based on the most recent Mortgage that was taken out on this home.Similar Homes in Myrtle Beach, SC
Home Values in the Area
Average Home Value in this Area
Purchase History
| Date | Type | Sale Price | Title Company |
|---|---|---|---|
| Warranty Deed | $357,500 | -- | |
| Warranty Deed | $240,000 | -- | |
| Deed | $143,000 | -- | |
| Deed | -- | -- | |
| Deed | $353,000 | -- | |
| Deed | $353,000 | -- | |
| Warranty Deed | $225,000 | -- |
Mortgage History
| Date | Status | Loan Amount | Loan Type |
|---|---|---|---|
| Open | $339,625 | New Conventional | |
| Previous Owner | $216,000 | New Conventional | |
| Previous Owner | $342,400 | Purchase Money Mortgage | |
| Previous Owner | $218,250 | Purchase Money Mortgage |
Property History
| Date | Event | Price | Change | Sq Ft Price |
|---|---|---|---|---|
| 07/14/2021 07/14/21 | Sold | $357,500 | -2.0% | $145 / Sq Ft |
| 04/09/2021 04/09/21 | For Sale | $364,900 | +52.0% | $148 / Sq Ft |
| 02/20/2018 02/20/18 | Sold | $240,000 | -1.6% | $84 / Sq Ft |
| 01/13/2018 01/13/18 | For Sale | $243,900 | -- | $86 / Sq Ft |
Tax History Compared to Growth
Tax History
| Year | Tax Paid | Tax Assessment Tax Assessment Total Assessment is a certain percentage of the fair market value that is determined by local assessors to be the total taxable value of land and additions on the property. | Land | Improvement |
|---|---|---|---|---|
| 2024 | $1,582 | $16,242 | $4,400 | $11,842 |
| 2023 | $1,582 | $10,924 | $1,988 | $8,936 |
| 2021 | $5,098 | $10,924 | $1,988 | $8,936 |
| 2020 | $3,406 | $16,387 | $2,983 | $13,404 |
| 2019 | $3,406 | $16,387 | $2,983 | $13,404 |
| 2018 | $2,599 | $12,007 | $2,401 | $9,606 |
| 2017 | $2,584 | $12,007 | $2,401 | $9,606 |
| 2016 | -- | $12,007 | $2,401 | $9,606 |
| 2015 | $2,584 | $12,007 | $2,401 | $9,606 |
| 2014 | $2,497 | $12,007 | $2,401 | $9,606 |
Agents Affiliated with this Home
-
Blake Sloan

Seller's Agent in 2021
Blake Sloan
Sloan Realty Group
(843) 213-1346
65 in this area
995 Total Sales
-
Jeremy Knab

Seller Co-Listing Agent in 2021
Jeremy Knab
Sloan Realty Group
(843) 504-1989
30 in this area
573 Total Sales
-
H
Buyer's Agent in 2021
Heyward Key
Carolina Sky Real Estate, LLC
-
Larry Holford
L
Seller's Agent in 2018
Larry Holford
Surf Realty LLC
(843) 236-1200
1 Total Sale
-
R
Buyer's Agent in 2018
Ray McCann
INNOVATE Real Estate
Map
Source: Coastal Carolinas Association of REALTORS®
MLS Number: 2107799
APN: 39610040068
- 215 Carolina Farms Blvd
- 1068 Harvester Cir
- 2053 Haystack Way
- 1004 Harvester Cir
- 816 Barn Owl Ct
- 4489 Farm Lake Dr
- 180 Weeping Willow Dr
- 1361 Harvester Cir
- 2629 Scarecrow Way
- 1353 Harvester Cir
- 857 Barn Owl Ct Unit 857
- 5068 Wavering Place Loop
- 893 Barn Owl Ct
- 2487 Windmill Way
- 5088 Wavering Place Loop
- 1298 Harvester Cir Unit 1298 The Farm
- 909 Bur Oak Ct
- 2205 Haystack Way
- 1006 Post Oak Ct
- 5664 Camilla Ct

