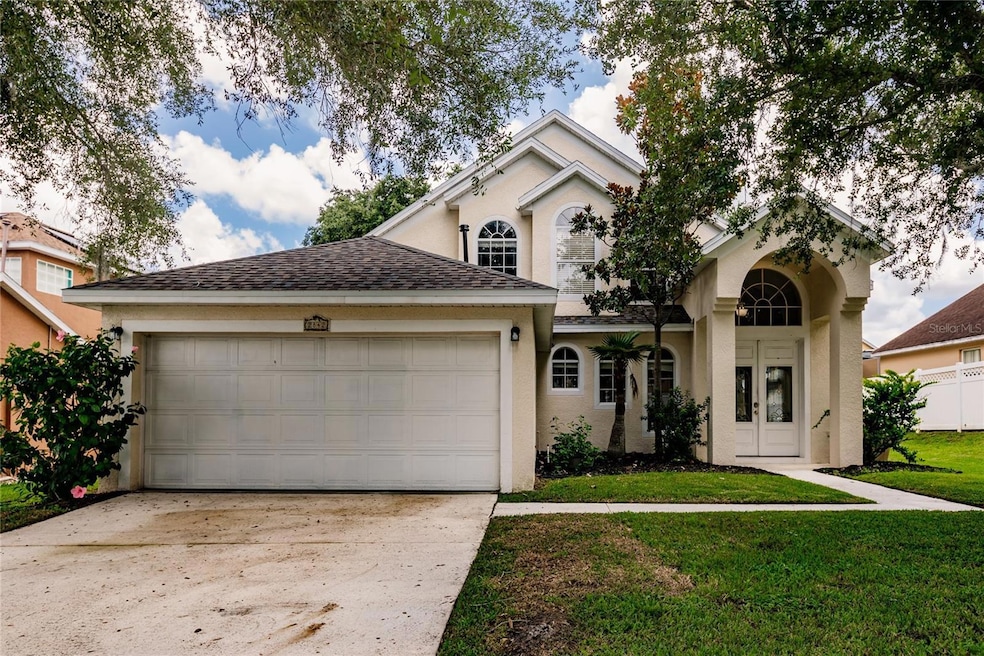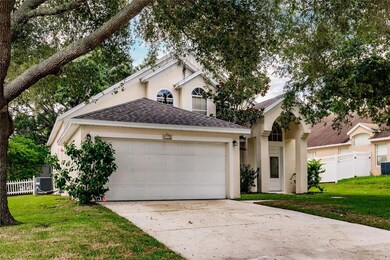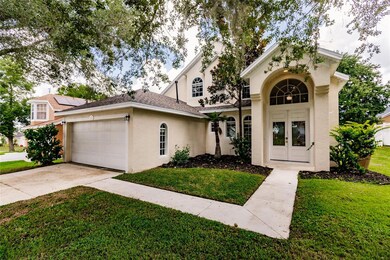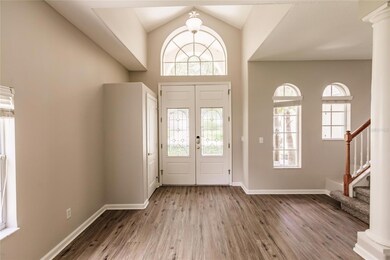2842 Mayflower Loop Clermont, FL 34714
Estimated payment $2,519/month
Highlights
- Gated Community
- Private Lot
- Main Floor Primary Bedroom
- Open Floorplan
- Traditional Architecture
- Loft
About This Home
Under contract-accepting backup offers. One or more photo(s) has been virtually staged. Nestled within a well-established, gated community just minutes from schools, local shopping, dining, and easy highway access, this charming residence features a smart floorplan designed for everyday living and effortless entertaining. The home showcases luxury vinyl planking floors across the main living areas, a spacious formal dining room, and a cozy family room adjacent to the kitchen — a seamless layout perfect for both casual evenings and hosting guests. The efficient kitchen is equipped with stainless steel appliances and a breakfast bar. The ensuite primary suite is thoughtfully tucked away on the main level, offering privacy and easy access, while additional bedrooms upstairs and large den provide versatile space. Step outside onto the oversized screened patio and relax in a fully fenced yard—a serene oasis for outdoor living. Come and discover why this property stands out as a true gem in the neighborhood.
Listing Agent
HOMESMART Brokerage Phone: 407-476-0461 License #3524151 Listed on: 07/24/2025

Home Details
Home Type
- Single Family
Est. Annual Taxes
- $5,455
Year Built
- Built in 2000
Lot Details
- 7,615 Sq Ft Lot
- Southwest Facing Home
- Landscaped
- Private Lot
- Property is zoned R-4
HOA Fees
- $115 Monthly HOA Fees
Parking
- 2 Car Attached Garage
- Garage Door Opener
- Driveway
Home Design
- Traditional Architecture
- Slab Foundation
- Shingle Roof
- Block Exterior
- Stucco
Interior Spaces
- 2,385 Sq Ft Home
- 2-Story Property
- Open Floorplan
- High Ceiling
- Ceiling Fan
- Window Treatments
- Sliding Doors
- Family Room
- Living Room
- Loft
- Laundry in unit
Kitchen
- Eat-In Kitchen
- Breakfast Bar
- Range
- Microwave
- Dishwasher
- Solid Surface Countertops
- Solid Wood Cabinet
Flooring
- Carpet
- Luxury Vinyl Tile
Bedrooms and Bathrooms
- 4 Bedrooms
- Primary Bedroom on Main
- Walk-In Closet
Outdoor Features
- Enclosed Patio or Porch
Schools
- Sawgrass Bay Elementary School
- Windy Hill Middle School
- East Ridge High School
Utilities
- Central Heating and Cooling System
- Heating System Uses Natural Gas
- Underground Utilities
- Natural Gas Connected
Listing and Financial Details
- Visit Down Payment Resource Website
- Tax Lot 299
- Assessor Parcel Number 22-24-26-2305-000-29900
Community Details
Overview
- Association fees include pool, ground maintenance, recreational facilities
- Premier Mgmt Association, Phone Number (352) 432-3312
- Visit Association Website
- Weston Hills Sub Subdivision
- The community has rules related to deed restrictions
Recreation
- Tennis Courts
- Community Playground
- Community Pool
Security
- Gated Community
Map
Home Values in the Area
Average Home Value in this Area
Tax History
| Year | Tax Paid | Tax Assessment Tax Assessment Total Assessment is a certain percentage of the fair market value that is determined by local assessors to be the total taxable value of land and additions on the property. | Land | Improvement |
|---|---|---|---|---|
| 2025 | $5,036 | $387,903 | $79,500 | $308,403 |
| 2024 | $5,036 | $387,903 | $79,500 | $308,403 |
| 2023 | $5,036 | $378,007 | $79,500 | $298,507 |
| 2022 | $4,350 | $319,775 | $64,500 | $255,275 |
| 2021 | $3,815 | $247,645 | $0 | $0 |
| 2020 | $3,749 | $240,464 | $0 | $0 |
| 2019 | $3,730 | $233,284 | $0 | $0 |
| 2018 | $3,333 | $208,174 | $0 | $0 |
| 2017 | $2,993 | $181,174 | $0 | $0 |
| 2016 | $2,862 | $168,224 | $0 | $0 |
| 2015 | $2,813 | $158,900 | $0 | $0 |
| 2014 | -- | $139,356 | $0 | $0 |
Property History
| Date | Event | Price | List to Sale | Price per Sq Ft |
|---|---|---|---|---|
| 10/14/2025 10/14/25 | Pending | -- | -- | -- |
| 10/08/2025 10/08/25 | Price Changed | $369,900 | -5.1% | $155 / Sq Ft |
| 09/08/2025 09/08/25 | Price Changed | $389,900 | -4.9% | $163 / Sq Ft |
| 08/14/2025 08/14/25 | Price Changed | $409,900 | -4.7% | $172 / Sq Ft |
| 07/24/2025 07/24/25 | For Sale | $429,900 | -- | $180 / Sq Ft |
Purchase History
| Date | Type | Sale Price | Title Company |
|---|---|---|---|
| Interfamily Deed Transfer | -- | Os National Llc | |
| Special Warranty Deed | -- | Attorney | |
| Special Warranty Deed | $164,000 | Attorney | |
| Trustee Deed | $119,000 | Attorney | |
| Trustee Deed | -- | Attorney | |
| Trustee Deed | -- | Attorney | |
| Trustee Deed | -- | None Available | |
| Interfamily Deed Transfer | -- | Attorney | |
| Warranty Deed | $195,000 | Stewart Title Of Four Corner | |
| Deed | $162,100 | -- |
Mortgage History
| Date | Status | Loan Amount | Loan Type |
|---|---|---|---|
| Open | $438,204,000 | Future Advance Clause Open End Mortgage | |
| Previous Owner | $156,000 | Purchase Money Mortgage | |
| Previous Owner | $153,900 | No Value Available | |
| Closed | $19,500 | No Value Available |
Source: Stellar MLS
MLS Number: TB8409956
APN: 22-24-26-2305-000-29900
- 15519 Bay Vista Dr
- 15509 Markham Dr
- 15434 Markham Dr
- 17571 Blazing Star Cir
- 15630 Autumn Glen Ave
- 15405 Bay Vista Dr
- 3103 Merlot Way
- 15941 Autumn Glen Ave
- 15923 Autumn Glen Ave
- 15734 Autumn Glen Ave
- 3131 Effingham Dr
- 15641 Markham Dr
- 15804 Autumn Glen Ave
- 3016 Samosa Hill Cir
- 15725 Heron Hill St
- 3132 Ibis Hill St
- 2304 Clementine Trail
- 15729 Greater Groves Blvd
- 15935 Heron Hill St
- 15842 Robin Hill Loop






