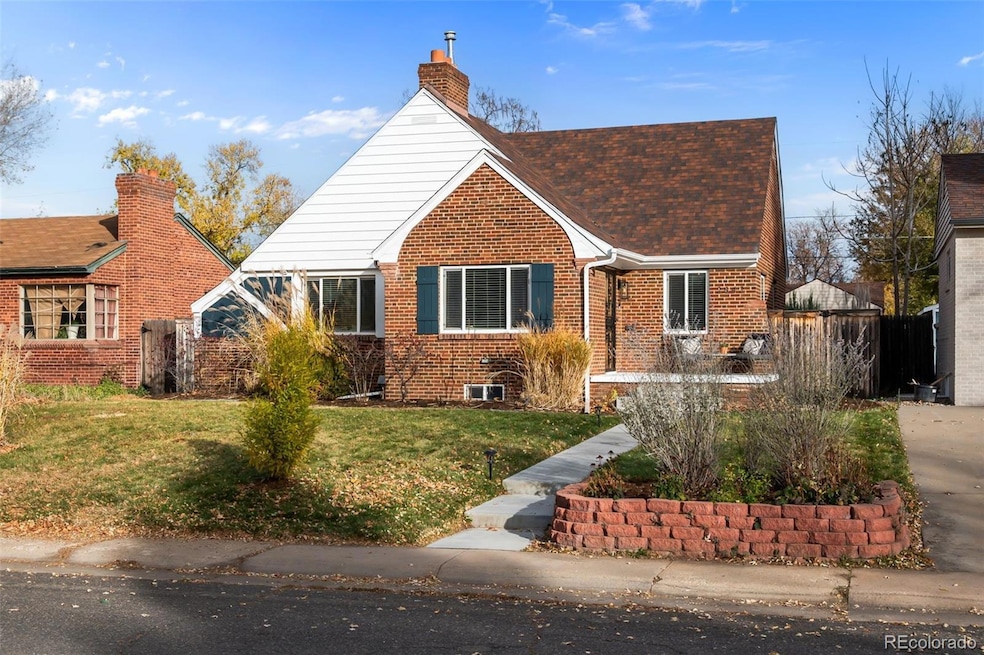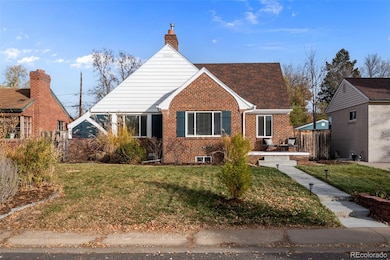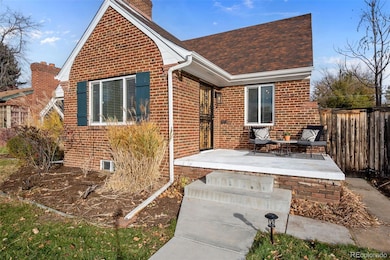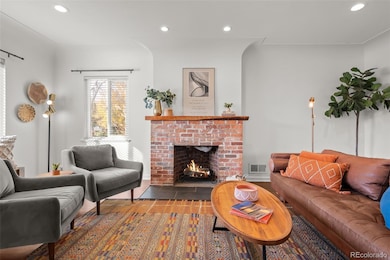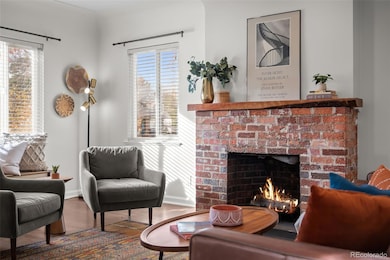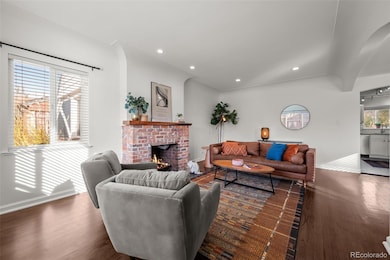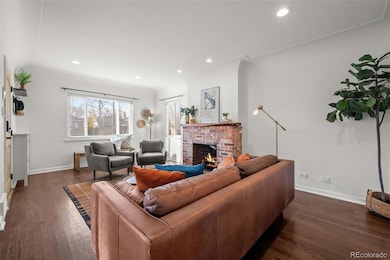2842 N Glencoe St Denver, CO 80207
North Park Hill NeighborhoodEstimated payment $4,471/month
Highlights
- Very Popular Property
- Primary Bedroom Suite
- Wood Flooring
- Park Hill Elementary Rated A-
- Family Room with Fireplace
- 4-minute walk to Fairfax Park
About This Home
Welcome to 2840 Glencoe Street — where classic Park Hill charm meets modern comfort.
Whether you’re savoring summer evenings in the lush backyard or walking just two blocks for coffee, craft beer, or dinner at the Shops at Park Hill Commons, this home offers the perfect blend of relaxation and convenience.
Set on a beautifully manicured lot, this stunning Tudor has been lovingly maintained inside and out. The light-filled living room features a gorgeous fireplace and flows seamlessly into the dining room and spacious kitchen, complete with stainless steel appliances and granite countertops.
On the main level, you’ll find two generous bedrooms—including the primary—and a fully renovated bathroom with heated floors. Warm hardwoods, natural light, and thoughtfully designed built-ins enhance the home’s inviting feel.
Downstairs, the finished basement adds exceptional versatility. Enjoy a large family/bonus room with new luxury vinyl flooring and a second fireplace—ideal for movie nights, a gym, office, or playroom. A private guest suite with egress window and a beautifully updated 3⁄4 bath with heated floors complete this level. Ample storage abounds in the oversized laundry and mechanical rooms.
Outside, the fully fenced backyard is an entertainer’s dream, featuring raised garden beds, multiple seating areas, a covered porch, and a cozy fire pit patio.
Located just two blocks from Park Hill’s favorite destinations—including award winning Yuan Wonton, Long Table Brewpub, Copper Door Coffee, Trellis Wine Bar, Sexy Pizza, and the playground at Fairfax Park—this home offers the best of one of Denver’s most beloved neighborhoods. Enjoy the peaceful community vibe of Park Hill with restaurants, parks, and downtown just minutes away.
Listing Agent
Compass - Denver Brokerage Email: allison@allisonrankin.com,303-881-1816 License #100040147 Listed on: 11/13/2025

Home Details
Home Type
- Single Family
Est. Annual Taxes
- $3,177
Year Built
- Built in 1948
Lot Details
- 6,250 Sq Ft Lot
- West Facing Home
- Property is Fully Fenced
- Level Lot
- Front and Back Yard Sprinklers
- Irrigation
- Private Yard
- Property is zoned E-SU-DX
Parking
- 1 Car Garage
Home Design
- Tudor Architecture
- Bungalow
- Brick Exterior Construction
- Frame Construction
- Composition Roof
- Wood Siding
Interior Spaces
- 1-Story Property
- Ceiling Fan
- Wood Burning Fireplace
- Smart Doorbell
- Family Room with Fireplace
- 2 Fireplaces
- Living Room with Fireplace
- Dining Room
- Utility Room
Kitchen
- Oven
- Microwave
- Dishwasher
- Granite Countertops
- Disposal
Flooring
- Wood
- Carpet
- Tile
- Vinyl
Bedrooms and Bathrooms
- 3 Bedrooms | 2 Main Level Bedrooms
- Primary Bedroom Suite
Laundry
- Laundry Room
- Dryer
- Washer
Basement
- Basement Fills Entire Space Under The House
- Fireplace in Basement
- 1 Bedroom in Basement
Home Security
- Smart Locks
- Carbon Monoxide Detectors
- Fire and Smoke Detector
Outdoor Features
- Covered Patio or Porch
Schools
- Park Hill Elementary School
- Mcauliffe International Middle School
- East High School
Utilities
- Forced Air Heating and Cooling System
- 220 Volts in Garage
Community Details
- No Home Owners Association
- Park Hill Subdivision
Listing and Financial Details
- Exclusions: sellers' personal property.
- Assessor Parcel Number 1304-19-017
Map
Home Values in the Area
Average Home Value in this Area
Tax History
| Year | Tax Paid | Tax Assessment Tax Assessment Total Assessment is a certain percentage of the fair market value that is determined by local assessors to be the total taxable value of land and additions on the property. | Land | Improvement |
|---|---|---|---|---|
| 2024 | $4,031 | $50,890 | $27,700 | $23,190 |
| 2023 | $3,943 | $50,890 | $27,700 | $23,190 |
| 2022 | $3,177 | $39,950 | $30,390 | $9,560 |
| 2021 | $3,067 | $41,100 | $31,270 | $9,830 |
| 2020 | $2,892 | $38,980 | $26,800 | $12,180 |
| 2019 | $2,544 | $35,280 | $26,800 | $8,480 |
| 2018 | $2,214 | $28,620 | $17,990 | $10,630 |
| 2017 | $2,208 | $28,620 | $17,990 | $10,630 |
| 2016 | $2,114 | $25,920 | $8,947 | $16,973 |
| 2015 | $2,025 | $25,920 | $8,947 | $16,973 |
| 2014 | $2,041 | $24,580 | $6,965 | $17,615 |
Property History
| Date | Event | Price | List to Sale | Price per Sq Ft |
|---|---|---|---|---|
| 11/13/2025 11/13/25 | For Sale | $798,000 | -- | $419 / Sq Ft |
Purchase History
| Date | Type | Sale Price | Title Company |
|---|---|---|---|
| Special Warranty Deed | $775,000 | First Alliance Title | |
| Special Warranty Deed | $551,000 | Meridian Title & Escrow Llc | |
| Warranty Deed | $229,000 | Enterprise Title Lllp | |
| Special Warranty Deed | $330,000 | Stewart Title Of Colorado | |
| Special Warranty Deed | $289,000 | Stewart Title Of Denver | |
| Personal Reps Deed | $239,900 | -- | |
| Quit Claim Deed | -- | None Available |
Mortgage History
| Date | Status | Loan Amount | Loan Type |
|---|---|---|---|
| Open | $655,000 | New Conventional | |
| Previous Owner | $523,450 | New Conventional | |
| Previous Owner | $264,000 | Purchase Money Mortgage | |
| Previous Owner | $231,200 | Purchase Money Mortgage |
Source: REcolorado®
MLS Number: 2704555
APN: 1304-19-017
- 2870 Forest St
- 2664 Forest St
- 2919 Forest St
- 2685 Holly St
- 2645 Fairfax St
- 2955 Fairfax St
- 2676 Elm St
- 3011 Grape St
- 2985 Ivanhoe St
- 2549 Holly St
- 3607 Grape St
- 3075 Fairfax St
- 2541 Elm St
- 3055 Ivanhoe St
- 5219 E Martin Luther King jr Blvd
- 3050 Ivanhoe St
- 2921 Jasmine St
- 6004 E 29th Ave Unit 3
- 2631 Kearney St
- 2850 Kearney St
- 3233 Jasmine St
- 3250 Jasmine St Unit B
- 3033 Leyden St
- 3421 S Elm St
- 3520 Eudora St
- 3590 N Glencoe St
- 3621 Grape St
- 3690 Grape St
- 3643 Jasmine St
- 3264 Niagara St
- 3820 Holly St
- 3411 N Albion St
- 3411 N Albion St Unit 2-2
- 2819 Jackson St
- 3038 Wilson Ct
- 3030 Wilson Ct
- 1539 Fairfax St Unit 1 bed shared bath
- 4905 E Colfax Ave
- 3365 N Poplar St
- 3591 Pontiac St
