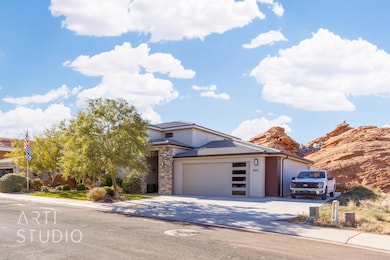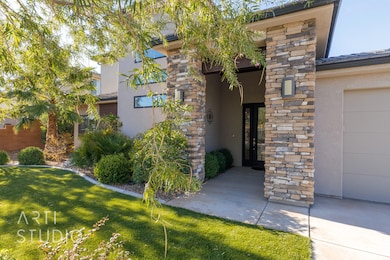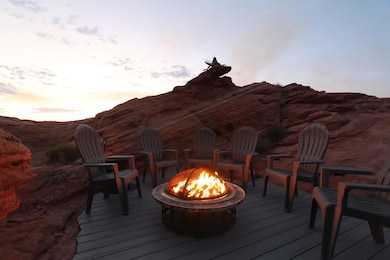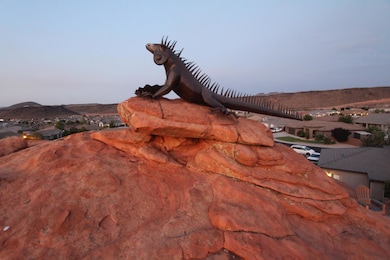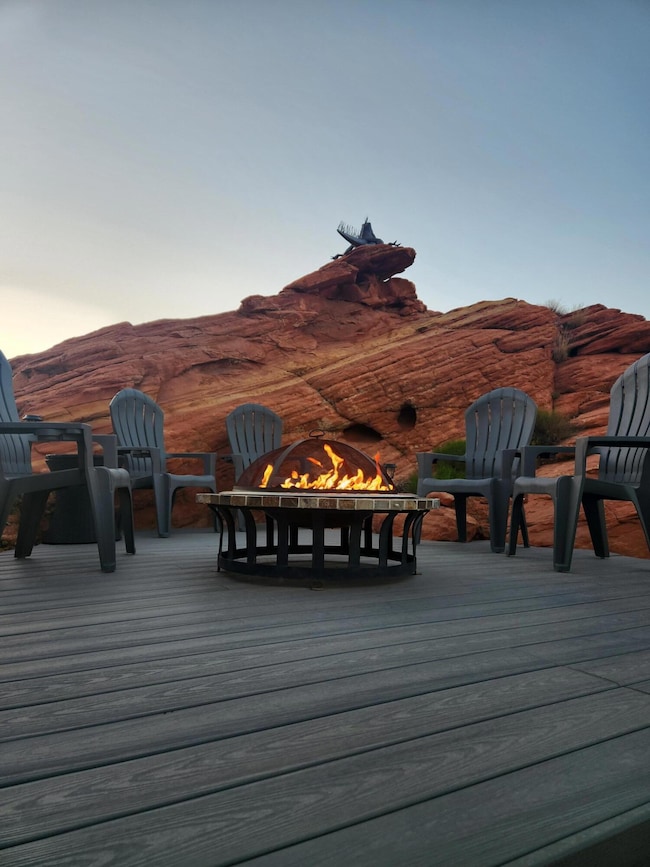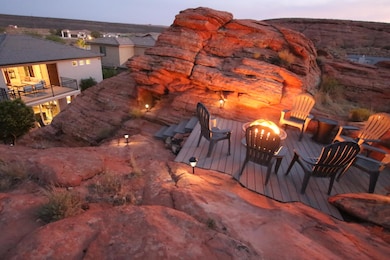2842 S 3750 W Hurricane, UT 84737
Dixie Springs NeighborhoodEstimated payment $4,954/month
Highlights
- Private Pool
- Main Floor Primary Bedroom
- No HOA
- Mountain View
- Private Yard
- 5-minute walk to Dixie Springs Park
About This Home
This extraordinary custom-built home is not just carved into the iconic Navajo sandstone�it's built around ''The Rock'' The architectural and natural mesh seamlessly blending elevated living with natural beauty of the Southern Utah. Included in this rare offering is a grandfathered, transferable nightly rental license�an invaluable asset, as the city is no longer issuing new licenses. Designed for high utility and guest satisfaction, the floor plan offers the perfect balance of spacious indoor/outdoor living and guest accommodations. With the ideal bedroom-to-bathroom ratio and multiple gathering spaces, this home is tailored for maximizing both comfort and rental income potential. Property Highlights: Income-Ready: Turn-Key furnished and Grandfathered short-term rental license-- valuable in this market. Entertainment Spaces: Open-concept main level with kitchen, dining, and great room; upstairs family/theater room with big-screen projection, surround sound, wet bar, and mini fridge. Outdoor Living: Covered "Yoga Deck" perfect for sunrise stretching or sunset cocktails Lush landscaping with waterfall feature and secluded private hot tub Hand-carved steps to a 360 Observation Deck built into the sandstone with a fire pit ideal for stargazing or watching the July fireworks over Sand Hollow Lake Unique Bedrooms: Primary suite on main level with en-suite bath Queen guest room near garage with full (3/4) bath access Upstairs: Queen room adjoining through a jack and jill bathroom to a custom-built pirate-themed bunk room (Queen and 3 TXL singles)- these are individual bunks with private lights, and charging stations - and families love it! Eco-minded:
Serviced by low-cost Dixie Power and built by the owner, a licensed contractor, this home features upgraded insulation and a radiant attic barrier for optimal energy efficiency and reduced operating costs. Lots of upgraded features and craftmanship throughout as a result. Garage & Parking: Spacious two-car garage with extra storage for bikes and gear; additional side parking for boats, RVs, or ATVs. From the driveway, you're just minutes from Sand Hollow's main and ride directly to the sand dunes or launch your boat with ease. Location, Location, Location: Nestled between Sand Hollow and Quail Creek State Parks and adjacent to the Red Cliffs Desert Reserve, this home sits at the gateway to world-class outdoor adventure. Zion National Park is only 40 minutes away, with Bryce Canyon, Grand Canyon, and Cedar Breaks all within a scenic 1-2 hour drive. St. George's cultural and recreational offerings, including Tuacahn Amphitheatre and Snow Canyon, are just a short drive away. Within walking distance, you'll find Hurricane's popular All-Abilities Park, featuring pickleball courts, splash pad, and open play areas and perfect for families and guests of all ages. Operational Expertise Included: With over 15 years of experience managing hundreds of vacation rentals, the agent is available to discuss operational insights, local trends, and income strategies. This is not just a home and it's a ready-made, revenue-generating business wrapped in red rock and starlight. Final Notes: The iconic metal iguana sculpture is not on this parcel, but marks the shared boulder and a fun, photo-worthy landmark for guests. While a pool could be added, the home's design favors preservation of the natural rockscape. The existing private hot tub and proximity to parks, lakes, and water attractions offer a comparable guest experience. A larger spa or swim spa is also possible on site. NOTE: Agent is related to the seller. There are many vacation homes in the greater St. George area and only one built into The Rock. Don't miss this opportunity to own a unique piece of Southern Utah that offers both soul-stirring beauty and long-term income potential.
Home Details
Home Type
- Single Family
Est. Annual Taxes
- $2,596
Year Built
- Built in 2018
Lot Details
- 10,454 Sq Ft Lot
- Landscaped
- Sprinkler System
- Private Yard
Parking
- Attached Garage
- Extra Deep Garage
- Garage Door Opener
Home Design
- Slab Foundation
- Tile Roof
- Stucco Exterior
Interior Spaces
- 2,372 Sq Ft Home
- 2-Story Property
- Ceiling Fan
- Self Contained Fireplace Unit Or Insert
- Mountain Views
Kitchen
- Built-In Range
- Free-Standing Range
- Microwave
- Dishwasher
- Disposal
Bedrooms and Bathrooms
- 4 Bedrooms
- Primary Bedroom on Main
- Walk-In Closet
- 3 Bathrooms
Laundry
- Dryer
- Washer
Pool
- Private Pool
- Spa
Outdoor Features
- Covered Deck
- Covered Patio or Porch
- Exterior Lighting
Schools
- Three Falls Elementary School
- Hurricane Middle School
- Hurricane High School
Utilities
- Cooling Available
- Heating System Uses Natural Gas
- Heat Pump System
Community Details
- No Home Owners Association
- Dixie Springs Subdivision
Listing and Financial Details
- Assessor Parcel Number H-DSP-E-47
Map
Home Values in the Area
Average Home Value in this Area
Tax History
| Year | Tax Paid | Tax Assessment Tax Assessment Total Assessment is a certain percentage of the fair market value that is determined by local assessors to be the total taxable value of land and additions on the property. | Land | Improvement |
|---|---|---|---|---|
| 2025 | $2,533 | $339,735 | $101,750 | $237,985 |
| 2023 | $2,565 | $344,025 | $101,750 | $242,275 |
| 2022 | $4,791 | $602,600 | $155,000 | $447,600 |
| 2021 | $2,299 | $427,300 | $95,000 | $332,300 |
| 2020 | $2,086 | $362,500 | $75,000 | $287,500 |
| 2019 | $2,025 | $341,300 | $70,000 | $271,300 |
| 2018 | $635 | $55,000 | $0 | $0 |
| 2017 | $480 | $40,000 | $0 | $0 |
| 2016 | $433 | $35,000 | $0 | $0 |
| 2015 | $411 | $32,000 | $0 | $0 |
| 2014 | $395 | $32,000 | $0 | $0 |
Property History
| Date | Event | Price | List to Sale | Price per Sq Ft |
|---|---|---|---|---|
| 09/26/2025 09/26/25 | For Sale | $899,800 | -- | $379 / Sq Ft |
Purchase History
| Date | Type | Sale Price | Title Company |
|---|---|---|---|
| Warranty Deed | -- | Meridian Title Co | |
| Warranty Deed | -- | Meridian Title Co | |
| Warranty Deed | -- | Southern Utah Title |
Mortgage History
| Date | Status | Loan Amount | Loan Type |
|---|---|---|---|
| Open | $309,784 | FHA |
Source: Washington County Board of REALTORS®
MLS Number: 25-265447
APN: 0593551
- 4682 3080 S
- 3990 S 2160 W
- 2802 3600 W
- 3648 W 2690 S
- 2764 S 3520 W
- 2810 3480 W
- 2882 S 3480 W
- 2882 S 3480 W Unit 193
- 2846 3480 W
- 2574 S 3870 W
- 2574 S 3870 W Unit LOT 31
- 2623 S 3970 W
- 3862 W 2570 S Unit LOT 21
- 3862 W 2570 S Cir
- 3863 W 2530 S Unit LOT 20
- 3863 W 2530 S
- 3835 W 2570 S
- 3827 W 2570 S
- 2562 S 3870 W
- Ponderosa Plan at Dixie Heights - Hurricane
- 4077 Gritton St
- 3364 W 2490 S Unit ID1250633P
- 3273 W 2530 S Unit ID1250638P
- 3212 S 4900 W
- 3252 S 4900 W
- 128 N Lone Rock Dr Unit A-303
- 310 S 1930 W
- 286 S 1930 W
- 508 N 2480 W
- 485 N 2170 W
- 1358 S Pole Creek Ln
- 983 W State St
- 489 N 530 W
- 190 N Red Stone Rd
- 45 N Red Trail Ln
- 1165 E Bulloch St
- 626 N 1100 E
- 845 E Desert Cactus Dr
- 652 N Brio Pkwy
- 2349 S 240 W

