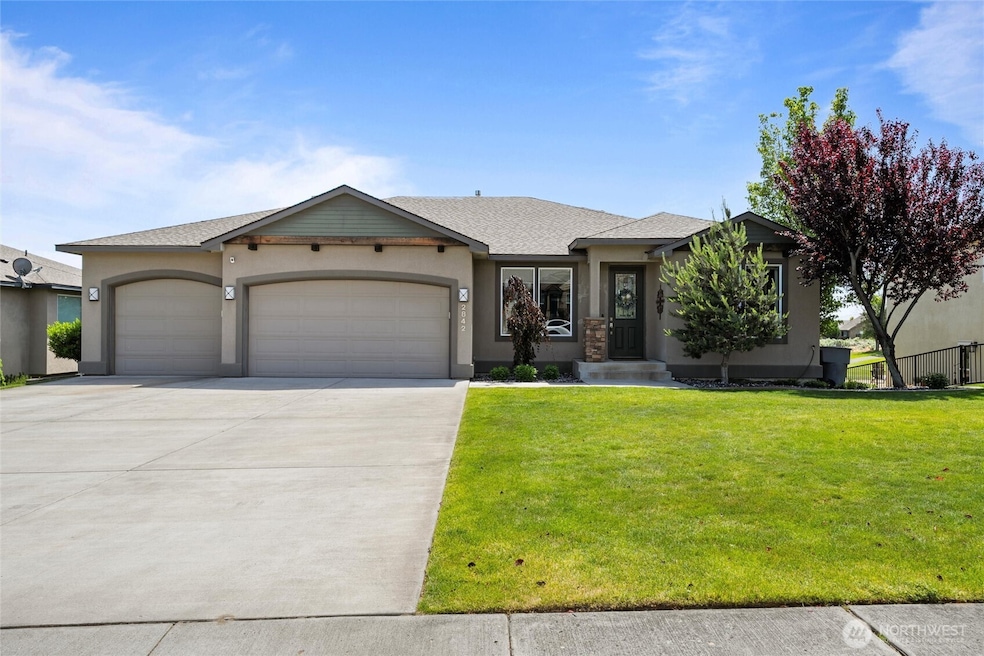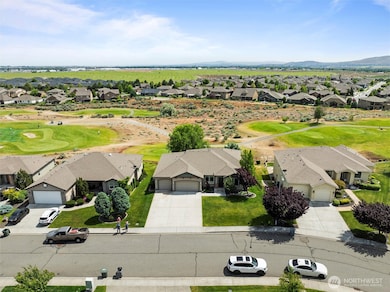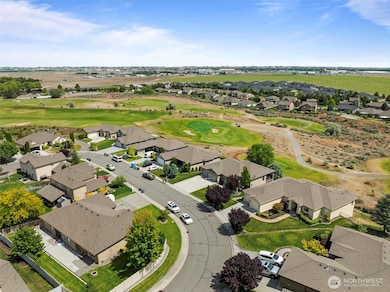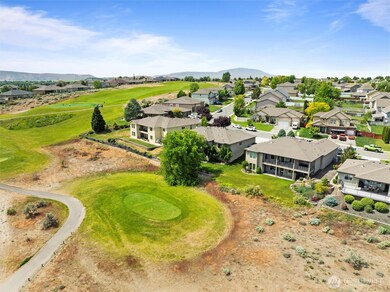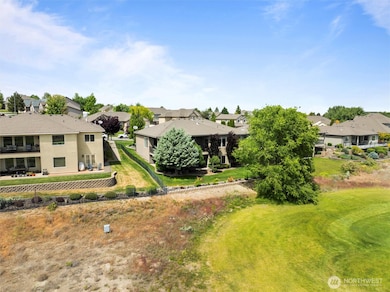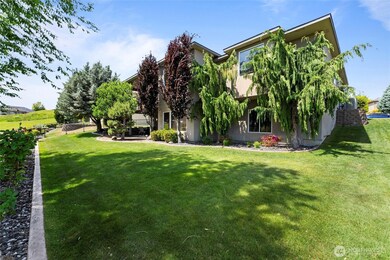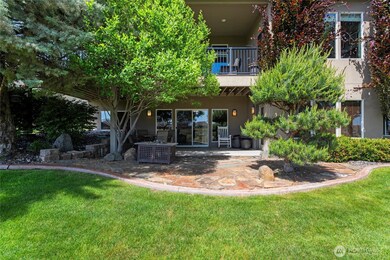
2842 Sawgrass Loop Richland, WA 99354
Highlights
- Golf Course Community
- Golf Course View
- Deck
- Hanford High School Rated A
- Clubhouse
- Sport Court
About This Home
As of June 2025Experience refined living on the 17th hole of Horn Rapids Golf Course. This beautifully crafted home features rich woodwork, soaring ceilings, built-in bookcases, and an open staircase. The main-level primary suite offers a spa-like bath with dual vanities, soaking tub, and walk-in tiled shower. Upstairs includes an open-concept living area and spacious bedrooms, while the lower level offers a large wet bar, flexible space, and storage with wine cellar potential. Enjoy expansive windows, a cozy fireplace, and golf course views from the covered patio and elevated deck. Located in a premier community with pool, tennis, pickleball, and more! A true hole-in-one!
Last Agent to Sell the Property
Nest Realty Company License #135981 Listed on: 05/16/2025
Source: Northwest Multiple Listing Service (NWMLS)
MLS#: 2377662
Home Details
Home Type
- Single Family
Est. Annual Taxes
- $7,072
Year Built
- Built in 2007
Lot Details
- 9,413 Sq Ft Lot
- Sprinkler System
HOA Fees
- $47 Monthly HOA Fees
Parking
- 3 Car Attached Garage
Home Design
- Poured Concrete
- Composition Roof
- Stucco
Interior Spaces
- 3,964 Sq Ft Home
- 1-Story Property
- Wet Bar
- Central Vacuum
- Ceiling Fan
- Electric Fireplace
- Golf Course Views
- Natural lighting in basement
Kitchen
- Stove
- Microwave
- Dishwasher
- Disposal
Flooring
- Carpet
- Ceramic Tile
Bedrooms and Bathrooms
- Walk-In Closet
- Bathroom on Main Level
Outdoor Features
- Deck
- Patio
Utilities
- Forced Air Heating and Cooling System
- Heat Pump System
- Smart Home Wiring
- High Speed Internet
Listing and Financial Details
- Down Payment Assistance Available
- Visit Down Payment Resource Website
- Assessor Parcel Number 129081050000033
Community Details
Overview
- Richland Subdivision
Amenities
- Clubhouse
Recreation
- Golf Course Community
- Sport Court
- Community Playground
- Park
- Trails
Ownership History
Purchase Details
Home Financials for this Owner
Home Financials are based on the most recent Mortgage that was taken out on this home.Purchase Details
Home Financials for this Owner
Home Financials are based on the most recent Mortgage that was taken out on this home.Purchase Details
Home Financials for this Owner
Home Financials are based on the most recent Mortgage that was taken out on this home.Purchase Details
Home Financials for this Owner
Home Financials are based on the most recent Mortgage that was taken out on this home.Similar Homes in Richland, WA
Home Values in the Area
Average Home Value in this Area
Purchase History
| Date | Type | Sale Price | Title Company |
|---|---|---|---|
| Warranty Deed | $735,000 | Stewart Title Company | |
| Warranty Deed | $552,614 | Columbia Title Co | |
| Warranty Deed | $450,000 | Cascade Title | |
| Warranty Deed | $113,000 | Frontier Title & Esc |
Mortgage History
| Date | Status | Loan Amount | Loan Type |
|---|---|---|---|
| Open | $669,768 | VA | |
| Previous Owner | $443,500 | New Conventional | |
| Previous Owner | $440,000 | New Conventional | |
| Previous Owner | $75,000 | Purchase Money Mortgage | |
| Previous Owner | $378,000 | Construction | |
| Previous Owner | $84,750 | Purchase Money Mortgage |
Property History
| Date | Event | Price | Change | Sq Ft Price |
|---|---|---|---|---|
| 06/30/2025 06/30/25 | Sold | $735,000 | -3.2% | $185 / Sq Ft |
| 06/02/2025 06/02/25 | Pending | -- | -- | -- |
| 05/16/2025 05/16/25 | For Sale | $759,000 | +59.8% | $191 / Sq Ft |
| 01/10/2019 01/10/19 | Sold | $475,000 | -7.8% | $120 / Sq Ft |
| 11/12/2018 11/12/18 | Pending | -- | -- | -- |
| 11/12/2018 11/12/18 | For Sale | $515,000 | -- | $130 / Sq Ft |
Tax History Compared to Growth
Tax History
| Year | Tax Paid | Tax Assessment Tax Assessment Total Assessment is a certain percentage of the fair market value that is determined by local assessors to be the total taxable value of land and additions on the property. | Land | Improvement |
|---|---|---|---|---|
| 2024 | $7,072 | $821,870 | $85,000 | $736,870 |
| 2023 | $7,072 | $758,710 | $85,000 | $673,710 |
| 2022 | $6,036 | $611,340 | $85,000 | $526,340 |
| 2021 | $5,803 | $548,180 | $85,000 | $463,180 |
| 2020 | $6,139 | $506,070 | $85,000 | $421,070 |
| 2019 | $6,053 | $506,070 | $85,000 | $421,070 |
| 2018 | $6,187 | $538,120 | $69,000 | $469,120 |
| 2017 | $5,472 | $459,930 | $69,000 | $390,930 |
| 2016 | $5,393 | $459,930 | $69,000 | $390,930 |
| 2015 | $5,495 | $459,930 | $69,000 | $390,930 |
| 2014 | -- | $459,930 | $69,000 | $390,930 |
| 2013 | -- | $459,930 | $69,000 | $390,930 |
Agents Affiliated with this Home
-
Arturo Vela

Seller's Agent in 2025
Arturo Vela
Nest Realty Company
(509) 398-2249
276 Total Sales
-
Brian Vela

Seller Co-Listing Agent in 2025
Brian Vela
Nest Realty Company
(509) 350-4439
23 Total Sales
-
Kellen Belew

Buyer's Agent in 2025
Kellen Belew
HomeSmart Elite Brokers
(509) 412-2058
52 Total Sales
-
Ken Poletski

Seller's Agent in 2019
Ken Poletski
Community Real Estate Group / KWSP
(509) 737-7118
417 Total Sales
-
Colleen Akerblade
C
Buyer's Agent in 2019
Colleen Akerblade
New Century Realty
9 Total Sales
Map
Source: Northwest Multiple Listing Service (NWMLS)
MLS Number: 2377662
APN: 129081050000033
- 2793 Sawgrass Loop
- 2903 Sawgrass Loop
- 2935 Crosswater Loop
- 2876 Crosswater Loop
- 2730 Sawgrass Loop
- 2829 Copperstone St
- 2830 Copperbutte St
- 2703 Sawgrass Loop
- 3008 Bluffs Dr
- 2539 Prestwick Dr
- 2312 Coppercreek St
- 2940 Sedona Cir
- 2971 Sonoran Dr
- 2619 Eagle Watch Loop
- 2616 Eagle Watch Loop
- 3041 Bluffs Dr
- 2674 Eagle Watch Loop
- 2665 Maidstone St
- 3020 Redrock Ridge Loop
- 3359 Village Pkwy
