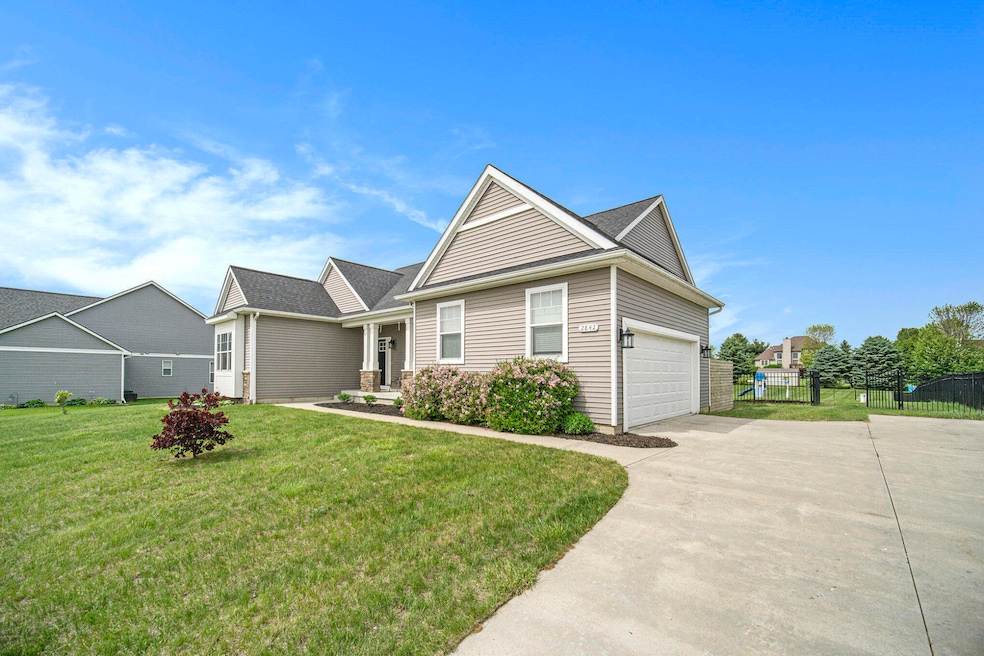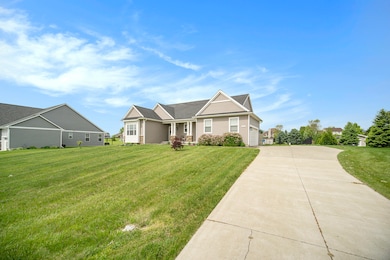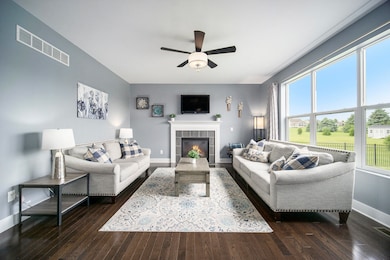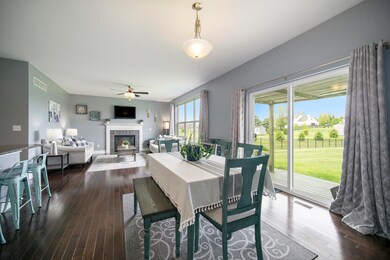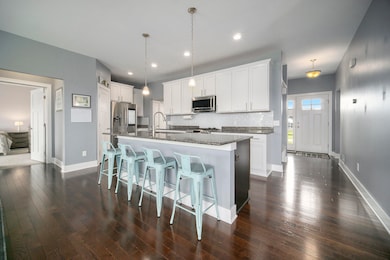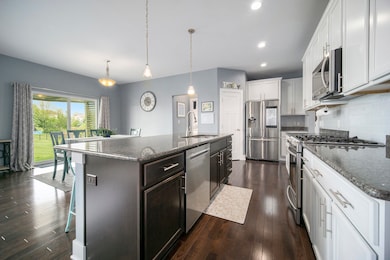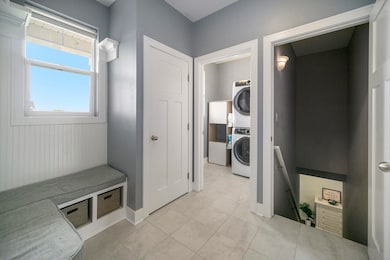
2842 Tall Grass Dr Grass Lake, MI 49240
Highlights
- Deck
- Wood Flooring
- Covered Patio or Porch
- Family Room with Fireplace
- Mud Room
- Bar Fridge
About This Home
As of July 2025Welcome to this beautifully maintained ranch home nestled on a spacious 0.80-acre lot. This home features a private master ensuite, two additional bedrooms with a shared hall bath, and a stylish kitchen complete with a center island and stainless steel appliances. Enjoy cozy evenings by the gas fireplace in the open-concept living area. Convenience abounds with first-floor laundry and a separate mudroom. The fully finished lower level offers daylight windows, a wet bar, a full bath, and a fourth bedroom with an egress window—perfect for guests or extended living. Outside, relax on the covered front porch or the shaded deck overlooking the fully fenced yard, ideal for pets and outdoor entertaining. Easy access to I-94 for a short commute to Chelsea, Ann Arbor & Jackson.
Last Agent to Sell the Property
The Charles Reinhart Company License #6501343758 Listed on: 05/30/2025

Home Details
Home Type
- Single Family
Est. Annual Taxes
- $6,845
Year Built
- Built in 2017
Lot Details
- 0.8 Acre Lot
- Back Yard Fenced
Parking
- 2 Car Attached Garage
- Side Facing Garage
- Garage Door Opener
Home Design
- Brick or Stone Mason
- Shingle Roof
- Asphalt Roof
- Vinyl Siding
- Stone
Interior Spaces
- 1-Story Property
- Wet Bar
- Bar Fridge
- Gas Log Fireplace
- Window Treatments
- Mud Room
- Family Room with Fireplace
- 2 Fireplaces
- Dining Area
- Recreation Room with Fireplace
Kitchen
- Eat-In Kitchen
- Oven
- Range
- Microwave
- Dishwasher
- Kitchen Island
- Disposal
Flooring
- Wood
- Carpet
- Ceramic Tile
Bedrooms and Bathrooms
- 4 Bedrooms | 3 Main Level Bedrooms
- En-Suite Bathroom
- 3 Full Bathrooms
Laundry
- Laundry Room
- Laundry on main level
- Dryer
- Washer
Finished Basement
- Basement Fills Entire Space Under The House
- Sump Pump
- 1 Bedroom in Basement
- Natural lighting in basement
Outdoor Features
- Deck
- Covered Patio or Porch
Utilities
- Forced Air Heating and Cooling System
- Heating System Uses Natural Gas
- Well
- Natural Gas Water Heater
- Water Softener is Owned
- Cable TV Available
Community Details
- Built by Norfolk
Ownership History
Purchase Details
Home Financials for this Owner
Home Financials are based on the most recent Mortgage that was taken out on this home.Purchase Details
Home Financials for this Owner
Home Financials are based on the most recent Mortgage that was taken out on this home.Purchase Details
Home Financials for this Owner
Home Financials are based on the most recent Mortgage that was taken out on this home.Purchase Details
Similar Homes in Grass Lake, MI
Home Values in the Area
Average Home Value in this Area
Purchase History
| Date | Type | Sale Price | Title Company |
|---|---|---|---|
| Warranty Deed | $355,000 | None Available | |
| Warranty Deed | $355,000 | None Available | |
| Interfamily Deed Transfer | -- | Attorney | |
| Warranty Deed | $277,691 | American Title Company | |
| Quit Claim Deed | -- | Liberty Title | |
| Warranty Deed | $47,310 | Attorney |
Mortgage History
| Date | Status | Loan Amount | Loan Type |
|---|---|---|---|
| Open | $227,000 | New Conventional | |
| Open | $442,450 | New Conventional | |
| Closed | $284,000 | New Conventional | |
| Previous Owner | $272,659 | FHA | |
| Previous Owner | $149,618 | Construction | |
| Previous Owner | $700,000 | Unknown |
Property History
| Date | Event | Price | Change | Sq Ft Price |
|---|---|---|---|---|
| 07/02/2025 07/02/25 | Sold | $440,000 | 0.0% | $145 / Sq Ft |
| 05/30/2025 05/30/25 | For Sale | $440,000 | +23.9% | $145 / Sq Ft |
| 03/09/2020 03/09/20 | Sold | $355,000 | -2.7% | $117 / Sq Ft |
| 03/09/2020 03/09/20 | Pending | -- | -- | -- |
| 10/12/2019 10/12/19 | For Sale | $365,000 | -- | $121 / Sq Ft |
Tax History Compared to Growth
Tax History
| Year | Tax Paid | Tax Assessment Tax Assessment Total Assessment is a certain percentage of the fair market value that is determined by local assessors to be the total taxable value of land and additions on the property. | Land | Improvement |
|---|---|---|---|---|
| 2025 | $6,844 | $217,100 | $0 | $0 |
| 2024 | $4,712 | $219,300 | $0 | $0 |
| 2023 | $4,487 | $185,400 | $0 | $0 |
| 2022 | $6,258 | $178,600 | $0 | $0 |
| 2021 | $6,135 | $174,500 | $0 | $0 |
| 2020 | $1,239 | $148,000 | $0 | $0 |
| 2019 | $3,811 | $118,800 | $0 | $0 |
| 2018 | $3,706 | $105,800 | $0 | $0 |
| 2017 | $181 | $18,500 | $0 | $0 |
| 2016 | -- | $18,100 | $18,100 | $0 |
| 2015 | -- | $17,500 | $17,500 | $0 |
| 2014 | -- | $18,800 | $18,800 | $0 |
| 2013 | -- | $18,800 | $18,800 | $0 |
Agents Affiliated with this Home
-

Seller's Agent in 2025
Debora Helber
The Charles Reinhart Company
(734) 649-7437
1 in this area
58 Total Sales
-

Buyer's Agent in 2025
Brittany Miles
ERA REARDON REALTY, L.L.C.
(517) 414-4461
6 in this area
106 Total Sales
-

Seller's Agent in 2020
Laura Kennedy
Real Estate One Inc
(734) 476-8065
76 Total Sales
Map
Source: Southwestern Michigan Association of REALTORS®
MLS Number: 25025239
APN: 000-10-28-177-049-00
- 3605 Deerfield Ct Unit 17
- 10230 Tims Lake Blvd Unit 63
- 3643 Waterway Ct Unit 32
- 10202 Tims Lake Blvd Unit 56
- 0 Knight Rd Unit 25007702
- VL Wolf Lake Rd
- 615 Brown St
- 2800 Maute Rd
- Lot D Willis Rd
- Lot L Willis Rd
- Lot K Willis Rd
- 436 Portage St
- 421 Portage St
- 12900 Kalmbach Rd
- 857 E Michigan Ave
- 3205 Kalmbach Rd
- 1751 Sharon Hollow Rd
- 647 Church St
- 0 E Michigan Ave Unit 23356
- 0 E Michigan Ave Unit 23126977
