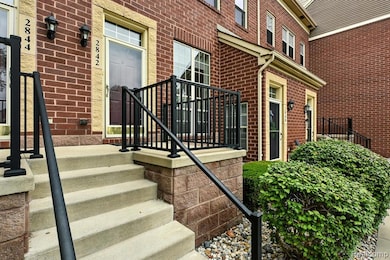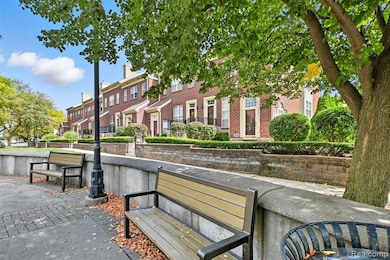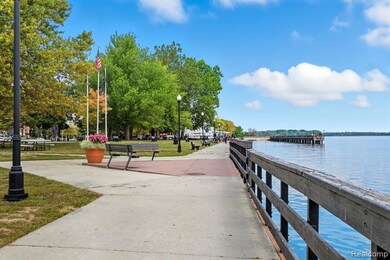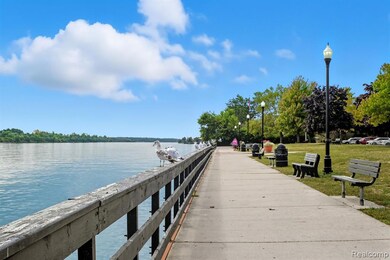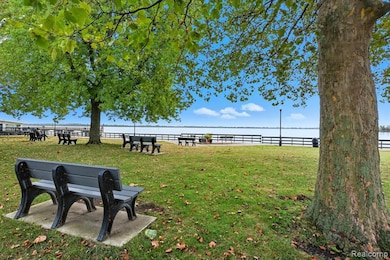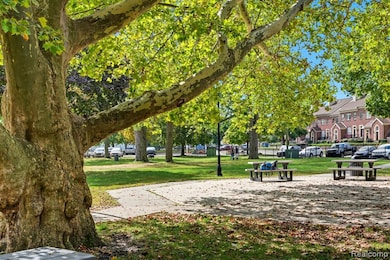UNDER CONTRACT
$18K PRICE DROP
2842 Van Alstyne St Unit 14 Wyandotte, MI 48192
Estimated payment $2,113/month
Total Views
11,049
2
Beds
2
Baths
1,450
Sq Ft
$172
Price per Sq Ft
Highlights
- Built-In Refrigerator
- Forced Air Heating and Cooling System
- Private Entrance
- 1 Car Attached Garage
- Ceiling Fan
- 3-minute walk to Bishop Park
About This Home
FANTASTIC LOCATION IN THIS DOWNTOWN WYANDOTTE RIVERFRONT CONDO. BEAUTIFUL VIEWS FACING BISHOP PARK AND THE DETROIT RIVER AND RIVERWALK. WALKING DISTANCE TO PARKS, RESTAURANTS, SHOPPING, ETC. THIS CONDO FEATURES CATHEDRAL CEILINGS THROUGHOUT. CUSTOM REMODELED KITCHEN, NEW WINDOWS THROUGHOUT, NEW SKY LIGHTS INSTALLED IN 2023, NEW WINDOW TREATMENTS THROUGHOUT. NEW HOT WATER TANK. NEW STAINLESS-STEEL APPLIANCES WITH WASHER AND DRYER. A MUST SEE!
Townhouse Details
Home Type
- Townhome
Est. Annual Taxes
Year Built
- Built in 1996 | Remodeled in 2023
HOA Fees
- $337 Monthly HOA Fees
Parking
- 1 Car Attached Garage
Home Design
- Brick Exterior Construction
- Slab Foundation
Interior Spaces
- 1,450 Sq Ft Home
- 3-Story Property
- Ceiling Fan
- Dryer
Kitchen
- Built-In Gas Oven
- Microwave
- Built-In Refrigerator
- Dishwasher
Bedrooms and Bathrooms
- 2 Bedrooms
- 2 Full Bathrooms
Utilities
- Forced Air Heating and Cooling System
- Heating System Uses Natural Gas
Additional Features
- Exterior Lighting
- Private Entrance
- Ground Level
Listing and Financial Details
- Assessor Parcel Number 57011160014000
Community Details
Overview
- Www.Ksmanagementservices.Com Association
- Wayne County Condo Sub Plan 448 Subdivision
- On-Site Maintenance
Pet Policy
- Pets Allowed
Map
Create a Home Valuation Report for This Property
The Home Valuation Report is an in-depth analysis detailing your home's value as well as a comparison with similar homes in the area
Home Values in the Area
Average Home Value in this Area
Tax History
| Year | Tax Paid | Tax Assessment Tax Assessment Total Assessment is a certain percentage of the fair market value that is determined by local assessors to be the total taxable value of land and additions on the property. | Land | Improvement |
|---|---|---|---|---|
| 2025 | $4,142 | $122,400 | $0 | $0 |
| 2024 | $4,142 | $113,600 | $0 | $0 |
| 2023 | $3,949 | $106,500 | $0 | $0 |
| 2022 | $5,075 | $92,200 | $0 | $0 |
| 2021 | $4,959 | $85,100 | $0 | $0 |
| 2020 | $4,891 | $84,300 | $0 | $0 |
| 2019 | $4,817 | $74,900 | $0 | $0 |
| 2018 | $3,473 | $64,400 | $0 | $0 |
| 2017 | $2,462 | $64,400 | $0 | $0 |
| 2016 | $4,194 | $64,400 | $0 | $0 |
| 2015 | $5,646 | $59,800 | $0 | $0 |
| 2013 | $5,470 | $54,700 | $0 | $0 |
| 2012 | $2,439 | $56,400 | $17,000 | $39,400 |
Source: Public Records
Property History
| Date | Event | Price | List to Sale | Price per Sq Ft | Prior Sale |
|---|---|---|---|---|---|
| 09/29/2025 09/29/25 | Price Changed | $249,900 | -2.0% | $172 / Sq Ft | |
| 09/18/2025 09/18/25 | Price Changed | $255,000 | -4.9% | $176 / Sq Ft | |
| 08/23/2025 08/23/25 | For Sale | $268,000 | +114.4% | $185 / Sq Ft | |
| 04/12/2016 04/12/16 | Sold | $125,000 | 0.0% | $86 / Sq Ft | View Prior Sale |
| 04/12/2016 04/12/16 | Sold | $125,000 | -7.3% | $86 / Sq Ft | View Prior Sale |
| 03/18/2016 03/18/16 | Pending | -- | -- | -- | |
| 03/18/2016 03/18/16 | Pending | -- | -- | -- | |
| 03/07/2016 03/07/16 | For Sale | $134,900 | 0.0% | $93 / Sq Ft | |
| 12/16/2015 12/16/15 | For Sale | $134,900 | -- | $93 / Sq Ft |
Source: Realcomp
Purchase History
| Date | Type | Sale Price | Title Company |
|---|---|---|---|
| Warranty Deed | $125,000 | First American Title Ins Co | |
| Warranty Deed | $173,900 | Multiple | |
| Warranty Deed | $162,000 | Multiple | |
| Deed | $183,500 | -- |
Source: Public Records
Source: Realcomp
MLS Number: 20251030179
APN: 57-011-16-0014-000
Nearby Homes
- 2870 Van Alstyne St Unit 23
- 20 Chestnut St
- 20 Chestnut St Unit 401 & 408
- 166 Oak St
- 166 Oak St Unit 4
- 225 Superior Blvd
- 225 Oak St
- 250 Chestnut St
- 126 Poplar St
- 117 Walnut St
- 255 Poplar St
- 3301 Biddle Ave
- 22 Kreger Dr
- 24 Kreger Dr
- 355 Poplar St
- 2240 Biddle Ave
- 532 Chestnut St
- 2116 Biddle Ave
- 426 Walnut St
- 2812 6th St
- 116 Oak St
- 166 Oak St
- 3099 Biddle Ave Unit 308
- 2534 2nd St
- 21 Kreger Dr
- 443 Poplar St
- 629 Elm St
- 2700 6th St
- 2411 8th St Unit . 2
- 1826 5th St Unit 2
- 2753 10th St
- 1030 Ford Ave Unit 1
- 2181 12th St
- 1790 Oak St Unit 1
- 152 Perry Place
- 263 Riverbank St
- 600 Harrison Blvd
- 930 Goddard Rd
- 273 2nd St
- 360 Kings Hwy

