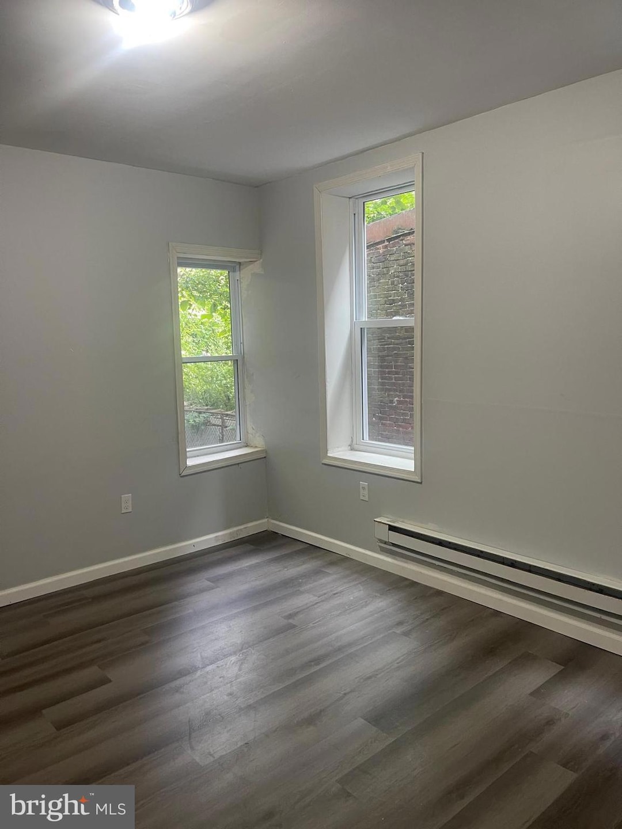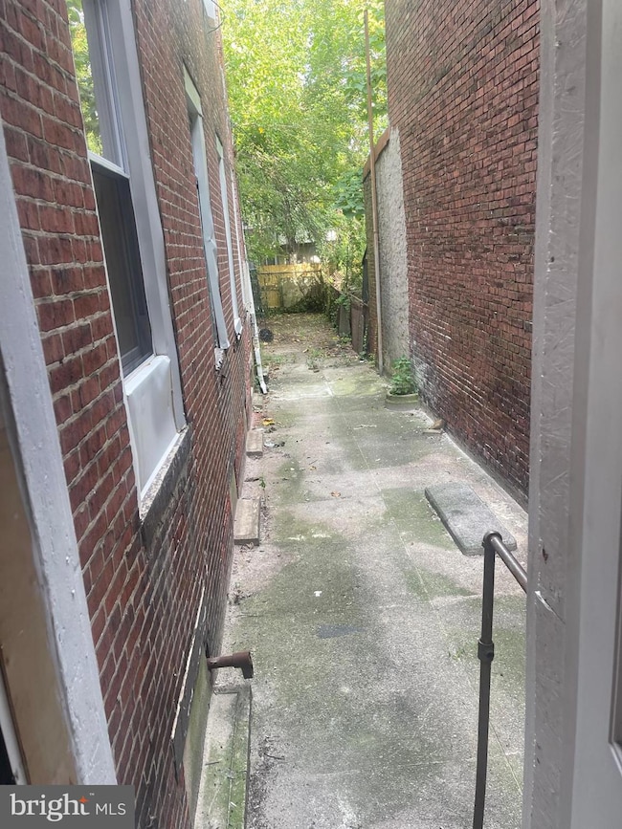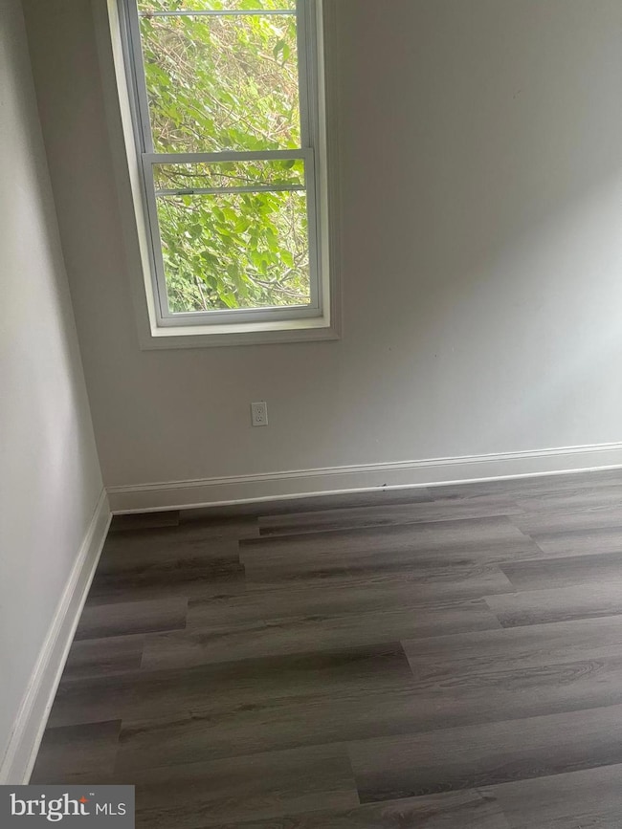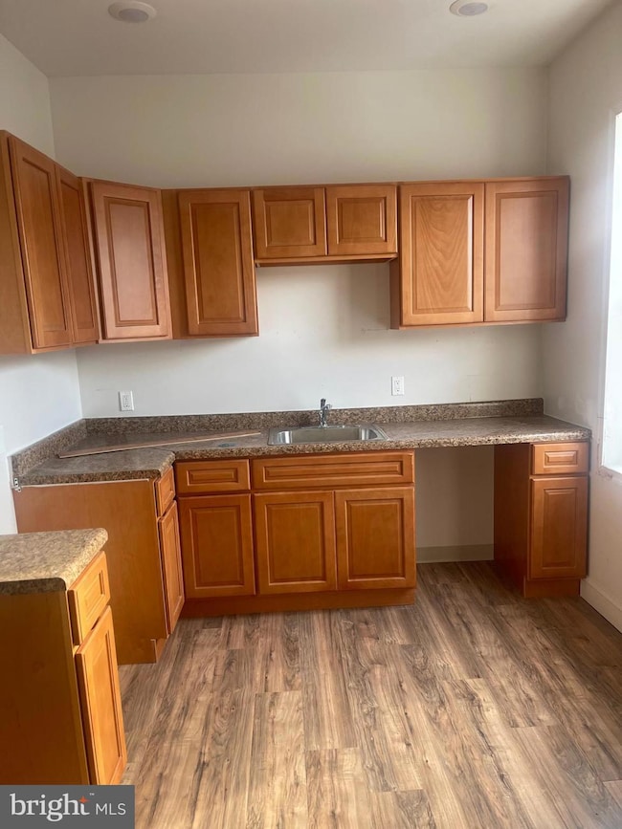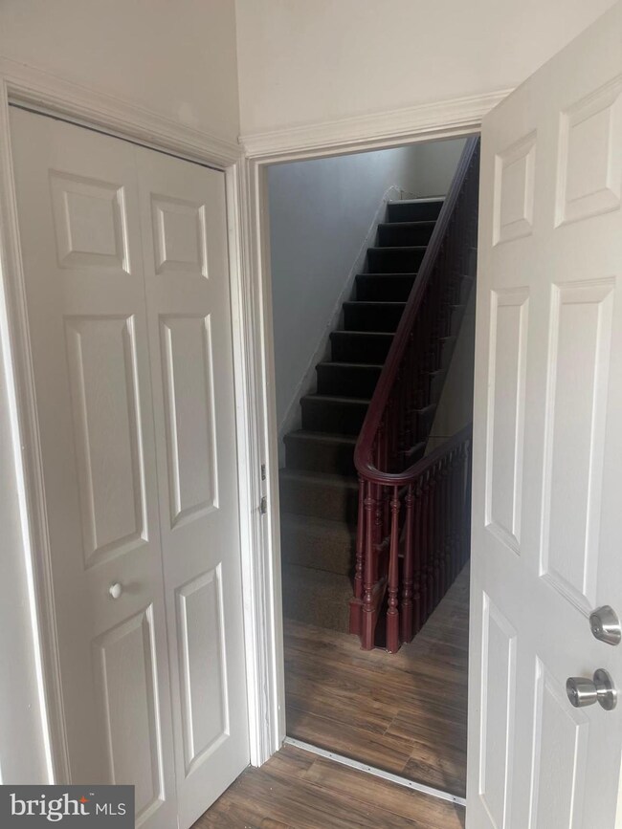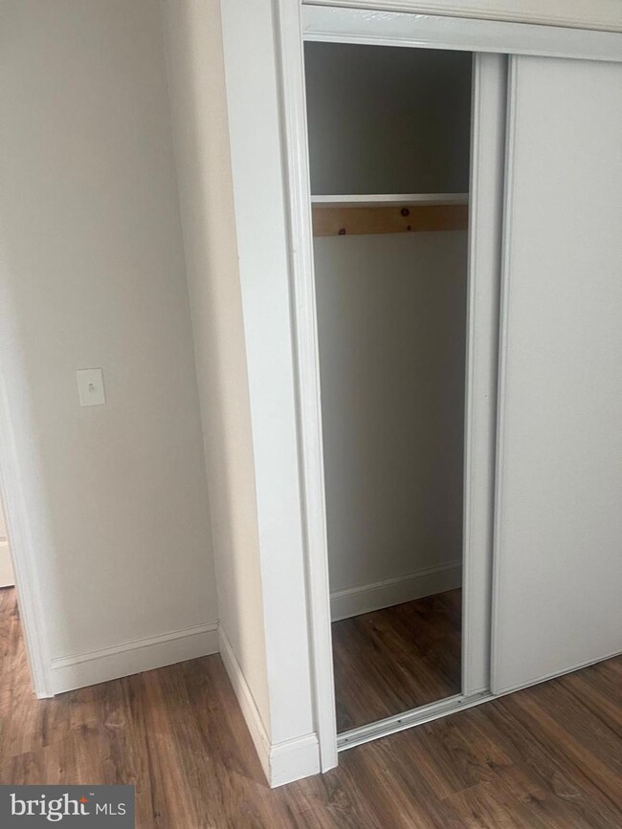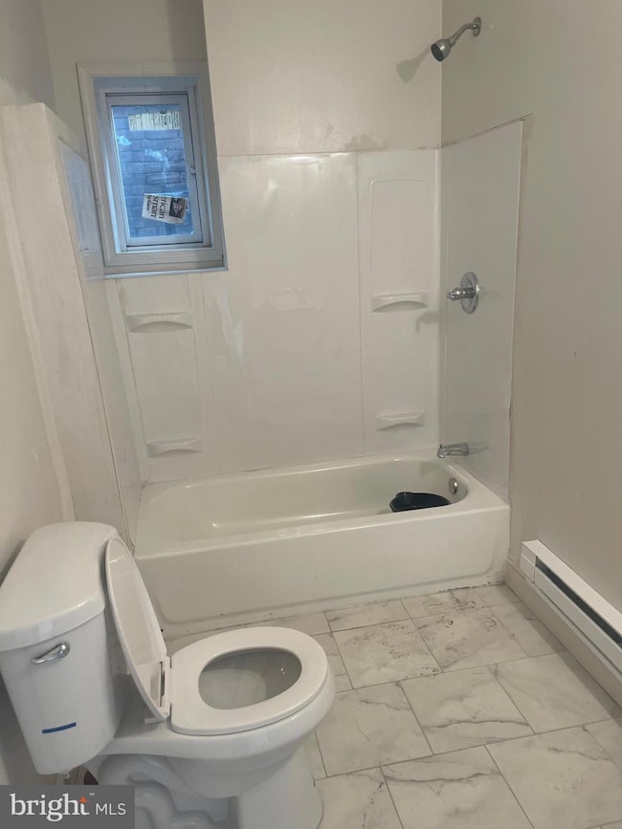2843 N 12th St Philadelphia, PA 19133
Hartranft NeighborhoodHighlights
- Wood Flooring
- Bathtub with Shower
- Central Heating
- Combination Kitchen and Living
- Doors swing in
- 1-minute walk to 12th & Cambria Recreation Center
About This Home
Live on 12th Street-a newly renovated 5-bedroom, 4 bath home. This fresh features self contained unit. Each with its own bathroom and kitchen- No need to share your space with anyone-unless of course you choose to. Featured is a 2- bedroom, 1 kitchen and bath space, Three units of I bedroom, each with its spacious kitchen and bathroom. This spacious residence features a bright, open layout with modern finishes, tiled bathrooms, and a kitchen cabinets and brand new appliances.. Three-story layout offers plenty of flexible living space. Available now!
1 bedroom units with its own bathroom is available. - can be rented separately or rented together. Brand New Appliances will be provided before move in (Dish washer, refrigerator, stove)
Listing Agent
karimaadam651@gmail.com Plethora Group Real Estate LLC Listed on: 11/19/2025
Townhouse Details
Home Type
- Townhome
Est. Annual Taxes
- $598
Year Built
- Built in 1925
Lot Details
- 2,354 Sq Ft Lot
- Lot Dimensions are 22.00 x 107.00
Parking
- On-Street Parking
Home Design
- Brick Exterior Construction
- Brick Foundation
Interior Spaces
- 2,018 Sq Ft Home
- Property has 4 Levels
- Ceiling Fan
- Combination Kitchen and Living
- Wood Flooring
- Electric Oven or Range
Bedrooms and Bathrooms
- Bathtub with Shower
Accessible Home Design
- Doors swing in
Utilities
- Cooling System Mounted In Outer Wall Opening
- Central Heating
- Electric Water Heater
Listing and Financial Details
- Residential Lease
- Security Deposit $1,100
- Requires 2 Months of Rent Paid Up Front
- Tenant pays for cable TV, common area maintenance, cooking fuel, electricity, gas, heat, hot water, insurance, internet, parking fee, pest control, sewer, snow removal, all utilities, water
- No Smoking Allowed
- 3-Month Min and 12-Month Max Lease Term
- Available 11/3/25
- Assessor Parcel Number 372252000
Community Details
Overview
- North Central Subdivision
Pet Policy
- No Pets Allowed
Map
Source: Bright MLS
MLS Number: PAPH2555364
APN: 372252000
- 2832 N Marvine St
- 1219 W Cambria St
- 2804 N Marvine St
- 1139 W Somerset St
- 1236 W Cambria St
- 1229 W Somerset St
- 1216 W Somerset St
- 2935 N 13th St
- 1306 W Auburn St
- 1305 W Rush St
- 1020 W Orleans St
- 1321 W Auburn St
- 2526 N Warnock St
- 1019 W Orleans St
- 1042 W Indiana Ave
- 2910 Germantown Ave
- 1322 W Rush St
- 2716 N Marvine St
- 1028 W Indiana Ave
- 2858 N Park Ave
- 1213 W William St
- 1211 W Cambria St Unit 10
- 1135 W Somerset St Unit B
- 1135 W Somerset St Unit 2
- 1223 W Somerset St Unit PH012
- 1313 W Rush St
- 1321 W Auburn St
- 1219 W Silver St Unit 2ND FLOOR
- 1223 W Silver St Unit 2
- 1222 W Silver St Unit 1
- 1222 W Silver St Unit 3
- 1222 W Silver St Unit 2
- 1224 W Silver St Unit 2
- 1224 W Silver St Unit 1
- 1224 W Silver St Unit 3
- 1221 W Lehigh Ave Unit 1
- 1221 W Lehigh Ave Unit 2
- 1221 W Lehigh Ave Unit 3
- 1223 W Lehigh Ave Unit 3
- 1223 W Lehigh Ave Unit 1
