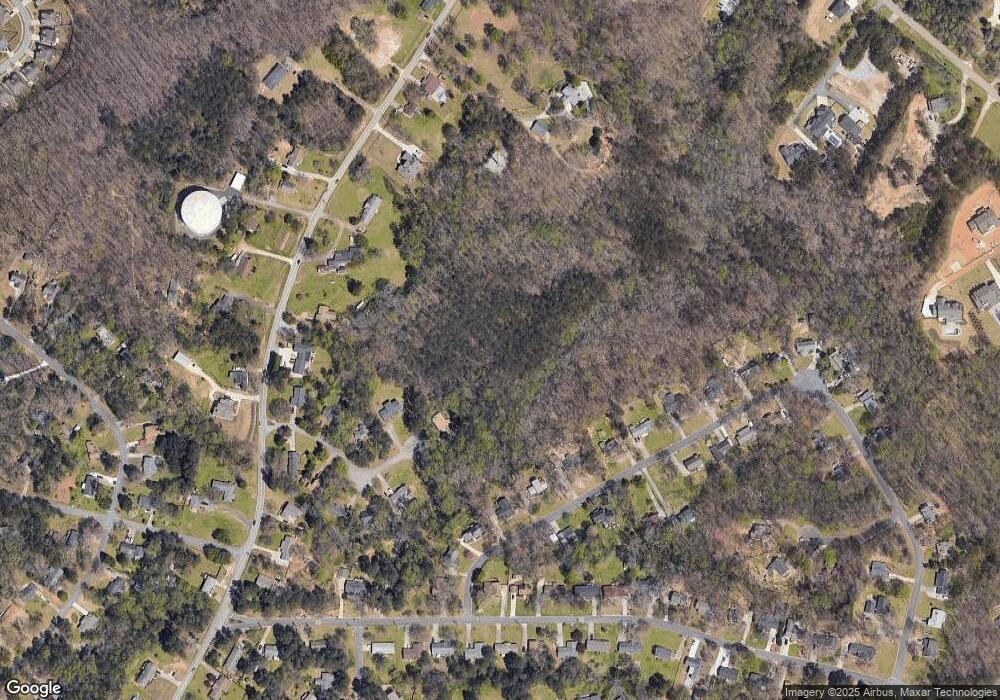2843 N Bogan Rd NE Buford, GA 30519
Estimated Value: $1,995,000 - $2,474,000
5
Beds
6
Baths
5,950
Sq Ft
$376/Sq Ft
Est. Value
About This Home
This home is located at 2843 N Bogan Rd NE, Buford, GA 30519 and is currently estimated at $2,234,500, approximately $375 per square foot. 2843 N Bogan Rd NE is a home located in Gwinnett County with nearby schools including Buford Elementary School, Buford Senior Academy, and Buford Academy.
Ownership History
Date
Name
Owned For
Owner Type
Purchase Details
Closed on
Mar 20, 2024
Sold by
Sonders Barry
Bought by
Russu Galina and Russu Zinoviy
Current Estimated Value
Purchase Details
Closed on
May 31, 2022
Sold by
Cole David
Bought by
Sonders Barry and Beck Georgia
Home Financials for this Owner
Home Financials are based on the most recent Mortgage that was taken out on this home.
Original Mortgage
$225,000
Interest Rate
5.27%
Mortgage Type
New Conventional
Create a Home Valuation Report for This Property
The Home Valuation Report is an in-depth analysis detailing your home's value as well as a comparison with similar homes in the area
Home Values in the Area
Average Home Value in this Area
Purchase History
| Date | Buyer | Sale Price | Title Company |
|---|---|---|---|
| Russu Galina | $360,000 | -- | |
| Sonders Barry | $300,000 | -- |
Source: Public Records
Mortgage History
| Date | Status | Borrower | Loan Amount |
|---|---|---|---|
| Previous Owner | Sonders Barry | $225,000 |
Source: Public Records
Tax History Compared to Growth
Tax History
| Year | Tax Paid | Tax Assessment Tax Assessment Total Assessment is a certain percentage of the fair market value that is determined by local assessors to be the total taxable value of land and additions on the property. | Land | Improvement |
|---|---|---|---|---|
| 2024 | $695 | $48,400 | $48,400 | -- |
| 2023 | $695 | $48,400 | $48,400 | $0 |
| 2022 | $405 | $28,240 | $28,240 | $0 |
Source: Public Records
Map
Nearby Homes
- 2956 Spring Lake Dr
- 2956 Springlake Dr
- 4298 Friar Tuck Ln
- 2997 Spring Lake Dr
- 2997 Springlake Dr
- 4375 Easter Lily Ave
- 2910 Blake Towers Ln
- 2740 Blake Towers Ln
- 2930 Blake Towers Ln
- 3016 Sea Aster Way
- 2307 Loughridge Dr
- 2678 N Bogan Rd
- 3340 Ivey Ridge Rd NE
- 3964 Hamilton Mill Rd
- 3170 Tallulah Dr
- 3236 Copper Creek Ln NE
- 2938 Pebblebrook Dr
- 2810 Promenade Place
- 0 Arden Dr Unit 10578909
- 0 Arden Dr Unit 7627968
- 2843 N North Bogan Rd
- 2898 Knotty Pine Ct Unit 1
- 2888 Knotty Pine Ct
- 4271 Autumn Lake Dr
- 4281 Autumn Lake Dr
- 4261 Autumn Lake Dr
- 4291 Autumn Lake Dr Unit 4
- 4251 Autumn Lake Dr
- 2868 Knotty Pine Ct
- 2879 Knotty Pine Ct
- 2853 N Bogan Rd
- 4301 Autumn Lake Dr
- 2848 Knotty Pine Ct
- 4231 Autumn Lake Dr
- 0 Autumn Lake Dr Unit 3201926
- 0 Autumn Lake Dr Unit 8185122
- 0 Autumn Lake Dr Unit 8133638
- 0 Autumn Lake Dr Unit 7551116
- 0 Autumn Lake Dr Unit 8752378
- 0 Autumn Lake Dr
