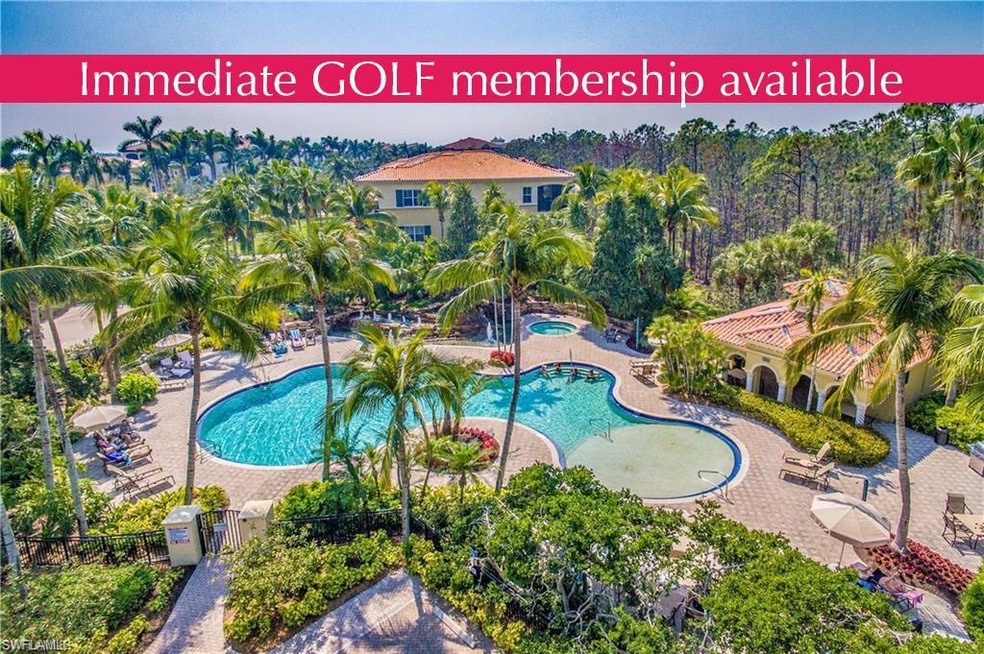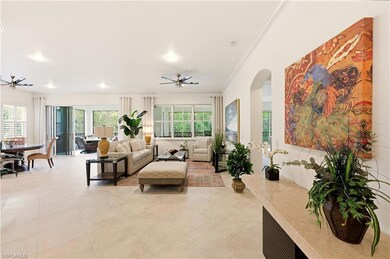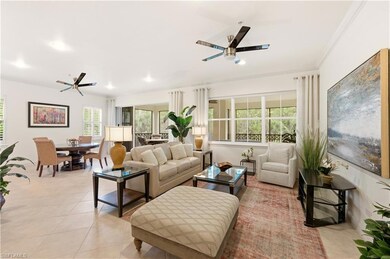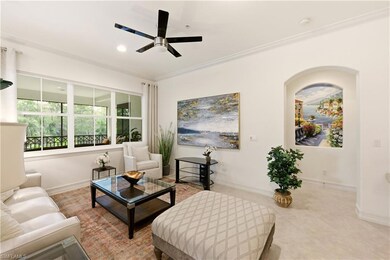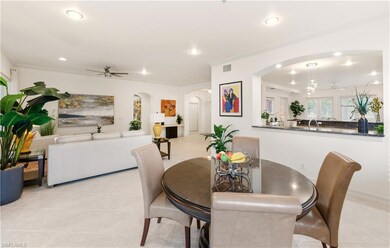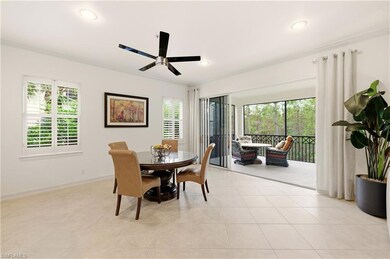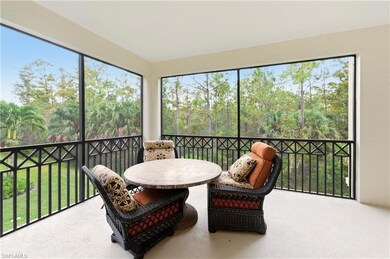2843 Tiburon Blvd E Unit 7-102 Naples, FL 34109
Tiburon Golf Club NeighborhoodEstimated payment $10,299/month
Highlights
- Concierge
- Beach Access
- Golf Course Community
- Pelican Marsh Elementary School Rated A
- Full Service Day or Wellness Spa
- Fitness Center
About This Home
JUST LISTED-LOOKS LIKE NEW-Beautifully updated-QUIET & IMMACULATE with a desirable & modified 3 full bedroom floor plan, which opens the den or third bedroom into the family room via French doors. Bedroom #3 has been nicely modified & is a flex room with a closet, & French doors opening into the family room and a door to the guest hall & bath. You have the entire second floor right in the heart of Tiburon's Newly remastered 36-hole Greg Norman Designed Championship Golf Course! Starting from your 2 car garage and entering your private elevator allowing quick access into this split bedroom floor plan condo with a separate living room and family room, both with attached lanais. The kitchen features NEWER (2 years new) appliances to include a GAS range, Bosch dishwasher & NEWER oversize refrigerator. Other features include Plantation shutters, rich granite countertops, updated lighting, center island, breakfast bar with barstool seating & plenty of counter space. Your first 1000 sq/ft wrap around & newly screened lanai extends from your master suite to the living & dining areas, while your second open balcony is right off the family room over looking the palm lined community. All buildings NEWLY & freshly painted, NEW screens, NEW lobby flooring & NEW lobby furnishings. READY FOR YOU NOW...GREAT rental income potential in case you desire to lease. No mandatory membership purchase, but Medallion & Signature memberships are available IMMEDIATELY, if desired. Medallion membership discount may be available with this condo purchase before the membership price increase in January!!.. Easy to view condo with short notice....SELLERS ARE READY TO SELL!! Also available for multi-month lease!
Home Details
Home Type
- Single Family
Est. Annual Taxes
- $10,731
Year Built
- Built in 2002
Lot Details
- Oversized Lot
HOA Fees
Parking
- 2 Car Attached Garage
- Guest Parking
- Deeded Parking
- Assigned Parking
Home Design
- Concrete Block With Brick
- Concrete Foundation
- Stucco
- Tile
Interior Spaces
- Property has 1 Level
- Custom Mirrors
- Furnished or left unfurnished upon request
- Vaulted Ceiling
- Fireplace
- Plantation Shutters
- French Doors
- Open Floorplan
- Den
- Views of Preserve
Kitchen
- Breakfast Bar
- Built-In Self-Cleaning Oven
- Gas Cooktop
- Microwave
- Bosch Dishwasher
- Dishwasher
- Kitchen Island
- Built-In or Custom Kitchen Cabinets
- Disposal
Flooring
- Carpet
- Tile
Bedrooms and Bathrooms
- 3 Bedrooms
- Split Bedroom Floorplan
- Built-In Bedroom Cabinets
- In-Law or Guest Suite
- 2 Full Bathrooms
Laundry
- Laundry in unit
- Dryer
- Washer
Home Security
- Intercom
- Fire and Smoke Detector
Outdoor Features
- Beach Access
- Screened Balcony
- Deck
- Patio
- Porch
Utilities
- Cooling System Utilizes Natural Gas
- Central Air
- Heating Available
- Vented Exhaust Fan
- Gas Available
- Internet Available
- Cable TV Available
Listing and Financial Details
- Assessor Parcel Number 25778010048
- Tax Block 7
Community Details
Overview
- 3,503 Sq Ft Building
- Castillo At Tiburon Subdivision
- Mandatory home owners association
Amenities
- Concierge
- Full Service Day or Wellness Spa
- Community Barbecue Grill
- Shops
- Restaurant
- Clubhouse
- Billiard Room
- Business Center
- Bike Room
- Community Storage Space
Recreation
- Golf Course Community
- Equity Golf Club Membership
- Public Golf Club
- Beach Club Membership Available
- Tennis Courts
- Fitness Center
- Community Pool
- Community Spa
- Putting Green
- Park
- Bike Trail
Security
- Gated Community
Map
Home Values in the Area
Average Home Value in this Area
Tax History
| Year | Tax Paid | Tax Assessment Tax Assessment Total Assessment is a certain percentage of the fair market value that is determined by local assessors to be the total taxable value of land and additions on the property. | Land | Improvement |
|---|---|---|---|---|
| 2025 | $8,913 | $1,189,500 | -- | $1,189,500 |
| 2024 | $11,063 | $689,500 | -- | -- |
| 2023 | $11,063 | $750,200 | $0 | $0 |
| 2022 | $10,199 | $682,000 | $0 | $0 |
| 2021 | $9,379 | $620,000 | $0 | $620,000 |
| 2020 | $9,152 | $605,000 | $0 | $605,000 |
| 2019 | $9,090 | $605,000 | $0 | $605,000 |
| 2018 | $9,078 | $605,000 | $0 | $605,000 |
| 2017 | $8,935 | $585,640 | $0 | $0 |
| 2016 | $8,291 | $532,400 | $0 | $0 |
| 2015 | $7,780 | $484,000 | $0 | $0 |
| 2014 | $7,498 | $454,512 | $0 | $0 |
Property History
| Date | Event | Price | List to Sale | Price per Sq Ft |
|---|---|---|---|---|
| 11/10/2025 11/10/25 | For Sale | $1,535,000 | -- | $634 / Sq Ft |
Purchase History
| Date | Type | Sale Price | Title Company |
|---|---|---|---|
| Warranty Deed | $780,200 | -- |
Mortgage History
| Date | Status | Loan Amount | Loan Type |
|---|---|---|---|
| Open | $630,000 | No Value Available |
Source: Naples Area Board of REALTORS®
MLS Number: 225070135
APN: 25778010048
- 2868 Tiburon Blvd E Unit 101
- 2864 Tiburon Blvd E Unit 102
- 2859 Tiburon Blvd E Unit 103
- 2855 Tiburon Blvd E Unit 102
- 2850 Tiburon Blvd E Unit 101
- 2847 Tiburon Blvd E Unit 102
- 2839 Tiburon Blvd E Unit 102
- 2830 Tiburon Blvd E Unit 102
- 2892 Tiburon Blvd E
- 2886 Castillo Ct Unit 101
- 2896 Tiburon Blvd E
- 2817 Tiburon Blvd E Unit 101
- 2809 Tiburon Blvd E Unit 2
- 2748 Tiburon Blvd E Unit 106C
- 2748 Tiburon Blvd E Unit C404
- 2847 Tiburon Blvd E Unit 8-101
- 2851 Tiburon Blvd E Unit 9-103
- 2855 Tiburon Blvd E Unit 102
- 2830 Tiburon Blvd E Unit 103
- 2826 Tiburon Blvd E Unit 103
- 2864 Tiburon Blvd E Unit 101
- 2868 Tiburon Blvd E Unit 102
- 2817 Tiburon Blvd E Unit 4-101
- 2748 Tiburon Blvd E Unit C103
- 2748 Tiburon Blvd E Unit C202
- 2738 Tiburon Blvd E Unit 104
- 2738 Tiburon Blvd E Unit B405
- 2772 Tiburon Blvd E Unit 5-102
- 2728 Tiburon Blvd E Unit A302
- 2728 Tiburon Blvd E
- 11086 Windsong Cir
- 2605 Estrella Dr
- 9650 Victoria Ln
- 4625 St Croix Ln Unit 1116
- 3511 Vanderbilt Beach Rd
