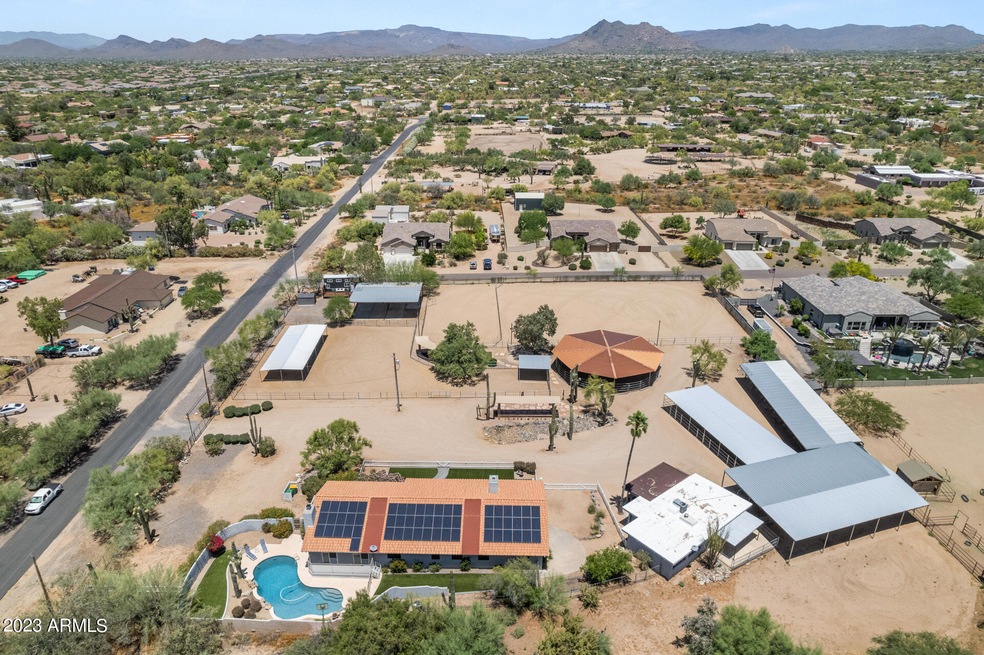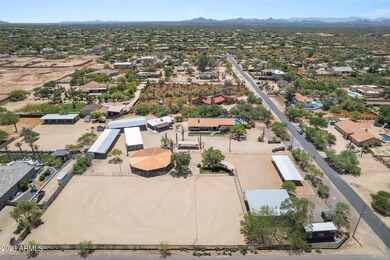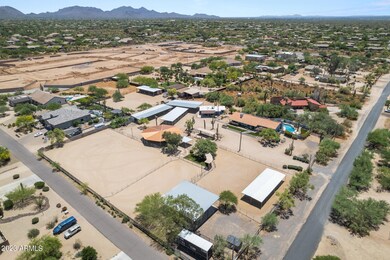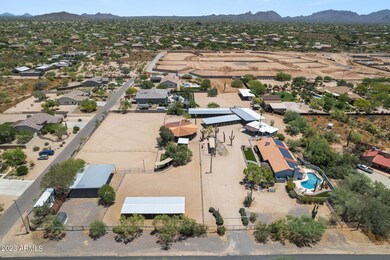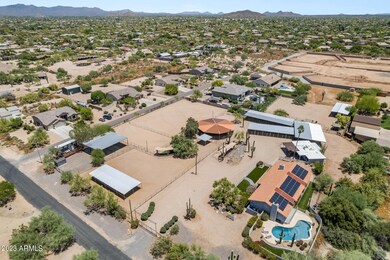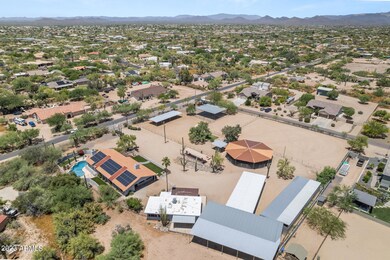
28437 N 58th St Cave Creek, AZ 85331
Boulders NeighborhoodHighlights
- Guest House
- Arena
- RV Access or Parking
- Sonoran Trails Middle School Rated A-
- Heated Pool
- Solar Power System
About This Home
As of September 2023Nestled on 2.4 acres, this peaceful and stunning horse property awaits you and your beloved horses! Located on this serene piece of land is a spacious and updated 4 bedroom, 2.5 bath main house w/ solar panels, a charming casita with full kitchen, bathroom and living room/bedroom, a state of the art covered round pen with built-in lights & water, multiple covered stalls, a spacious turn-out, a massive outdoor arena, a splash pad, and an air conditioned tack room. The main house has fresh interior paint, new lighting throughout, an upgraded kitchen with granite countertops, custom cabinets, and stainless steel appliances, a living room and a family room w/ fireplace, a spa-like master bathroom w/ double sink vanity and separate soaking tub+shower, 2 large secondary bedrooms connected by a Jack & Jill bath, plus a separate bedroom that can be used as an office, gym, meditation room, or bedroom. The amazing backyard features a sparkling pool, two turf green areas, and room for entertaining. Available in a separate bill of sale is a full functioning tiny house with two separate bunk areas, a kitchen, and bathroom...perfect for a ranch hand or visitors! What a gem of a property that is tranquil and quiet, yet only minutes away from big city amenities!
Last Agent to Sell the Property
Emily Brownlee
HomeSmart License #SA670368000 Listed on: 06/01/2023

Last Buyer's Agent
Peter Ferry
My Home Group Real Estate License #SA693096000

Home Details
Home Type
- Single Family
Est. Annual Taxes
- $2,829
Year Built
- Built in 1990
Lot Details
- 2.4 Acre Lot
- Desert faces the front of the property
- Chain Link Fence
- Artificial Turf
- Front and Back Yard Sprinklers
- Sprinklers on Timer
Home Design
- Wood Frame Construction
- Tile Roof
- Concrete Roof
- Block Exterior
- Stucco
Interior Spaces
- 3,996 Sq Ft Home
- 1-Story Property
- Ceiling height of 9 feet or more
- Ceiling Fan
- 2 Fireplaces
- Double Pane Windows
- Tile Flooring
- Mountain Views
Kitchen
- Eat-In Kitchen
- Granite Countertops
Bedrooms and Bathrooms
- 4 Bedrooms
- Bathroom Updated in 2021
- Primary Bathroom is a Full Bathroom
- 2.5 Bathrooms
- Dual Vanity Sinks in Primary Bathroom
- Bathtub With Separate Shower Stall
Parking
- 3 Open Parking Spaces
- RV Access or Parking
Pool
- Heated Pool
- Fence Around Pool
Schools
- Desert Sun Academy Elementary School
- Sonoran Trails Middle School
- Cactus Shadows High School
Horse Facilities and Amenities
- Horse Automatic Waterer
- Horses Allowed On Property
- Horse Stalls
- Corral
- Tack Room
- Arena
Utilities
- Cooling System Updated in 2023
- Central Air
- Heating Available
- Septic Tank
- High Speed Internet
Additional Features
- No Interior Steps
- Solar Power System
- Patio
- Guest House
Community Details
- No Home Owners Association
- Association fees include no fees
Listing and Financial Details
- Tax Lot 284
- Assessor Parcel Number 211-44-284-E
Ownership History
Purchase Details
Home Financials for this Owner
Home Financials are based on the most recent Mortgage that was taken out on this home.Purchase Details
Purchase Details
Home Financials for this Owner
Home Financials are based on the most recent Mortgage that was taken out on this home.Purchase Details
Home Financials for this Owner
Home Financials are based on the most recent Mortgage that was taken out on this home.Purchase Details
Purchase Details
Purchase Details
Home Financials for this Owner
Home Financials are based on the most recent Mortgage that was taken out on this home.Purchase Details
Home Financials for this Owner
Home Financials are based on the most recent Mortgage that was taken out on this home.Purchase Details
Home Financials for this Owner
Home Financials are based on the most recent Mortgage that was taken out on this home.Similar Homes in Cave Creek, AZ
Home Values in the Area
Average Home Value in this Area
Purchase History
| Date | Type | Sale Price | Title Company |
|---|---|---|---|
| Warranty Deed | $1,500,000 | Lawyers Title Of Arizona | |
| Deed | -- | None Available | |
| Cash Sale Deed | $625,000 | Great American Title Agency | |
| Warranty Deed | $549,000 | First Arizona Title Agency | |
| Warranty Deed | -- | First Arizona Title Agency | |
| Cash Sale Deed | $315,000 | Servicelink | |
| Trustee Deed | $527,007 | Security Title Agency | |
| Warranty Deed | $300,000 | Security Title Agency Inc | |
| Interfamily Deed Transfer | -- | -- | |
| Warranty Deed | $310,000 | Stewart Title & Trust |
Mortgage History
| Date | Status | Loan Amount | Loan Type |
|---|---|---|---|
| Previous Owner | $411,750 | Purchase Money Mortgage | |
| Previous Owner | $150,000 | Credit Line Revolving | |
| Previous Owner | $270,000 | Purchase Money Mortgage | |
| Previous Owner | $531,000 | Unknown | |
| Previous Owner | $360,000 | No Value Available | |
| Previous Owner | $232,500 | New Conventional |
Property History
| Date | Event | Price | Change | Sq Ft Price |
|---|---|---|---|---|
| 09/29/2023 09/29/23 | Sold | $1,500,000 | -9.0% | $375 / Sq Ft |
| 08/25/2023 08/25/23 | Price Changed | $1,649,000 | -9.6% | $413 / Sq Ft |
| 07/27/2023 07/27/23 | Price Changed | $1,825,000 | -18.9% | $457 / Sq Ft |
| 06/02/2023 06/02/23 | For Sale | $2,250,000 | +260.0% | $563 / Sq Ft |
| 10/03/2016 10/03/16 | Sold | $625,000 | -3.8% | $223 / Sq Ft |
| 04/28/2016 04/28/16 | Pending | -- | -- | -- |
| 04/07/2016 04/07/16 | For Sale | $650,000 | +4.0% | $232 / Sq Ft |
| 03/24/2016 03/24/16 | Off Market | $625,000 | -- | -- |
| 02/23/2016 02/23/16 | Pending | -- | -- | -- |
| 02/11/2016 02/11/16 | For Sale | $650,000 | +18.4% | $232 / Sq Ft |
| 09/12/2014 09/12/14 | Sold | $549,000 | 0.0% | $196 / Sq Ft |
| 05/29/2014 05/29/14 | Price Changed | $549,000 | -7.7% | $196 / Sq Ft |
| 05/12/2014 05/12/14 | Price Changed | $595,000 | -4.8% | $213 / Sq Ft |
| 04/16/2014 04/16/14 | For Sale | $625,000 | -- | $223 / Sq Ft |
Tax History Compared to Growth
Tax History
| Year | Tax Paid | Tax Assessment Tax Assessment Total Assessment is a certain percentage of the fair market value that is determined by local assessors to be the total taxable value of land and additions on the property. | Land | Improvement |
|---|---|---|---|---|
| 2025 | $2,907 | $65,943 | -- | -- |
| 2024 | $2,886 | $62,803 | -- | -- |
| 2023 | $2,886 | $94,760 | $18,950 | $75,810 |
| 2022 | $2,829 | $84,210 | $16,840 | $67,370 |
| 2021 | $3,086 | $76,100 | $15,220 | $60,880 |
| 2020 | $3,036 | $65,400 | $13,080 | $52,320 |
| 2019 | $2,950 | $65,210 | $13,040 | $52,170 |
| 2018 | $2,414 | $63,330 | $12,660 | $50,670 |
| 2017 | $2,347 | $49,144 | $9,134 | $40,010 |
Agents Affiliated with this Home
-
E
Seller's Agent in 2023
Emily Brownlee
HomeSmart
-
P
Buyer's Agent in 2023
Peter Ferry
My Home Group
-

Seller's Agent in 2016
Kodi Riddle
eXp Realty
(480) 624-8019
13 in this area
364 Total Sales
-

Buyer's Agent in 2016
Cassandra Sanford
HomeSmart
(602) 882-0203
62 Total Sales
-
P
Seller's Agent in 2014
Paul Slaybaugh
HomeSmart
(480) 948-9450
17 Total Sales
-

Buyer's Agent in 2014
Andrea Nelson
HomeSmart
(602) 620-3282
1 in this area
23 Total Sales
Map
Source: Arizona Regional Multiple Listing Service (ARMLS)
MLS Number: 6563609
APN: 211-44-284E
- 28602 N 58th St
- 5716 E Desert Vista Trail
- 5921 E Silver Sage Ln Unit 36434017
- 5911 E Peak View Rd
- 5694 E Greythorn Dr
- 5712 E Blue Sky Dr
- 5630 E Peak View Rd
- 27805 N 59th Place
- 5832 E Bent Tree Dr
- 5820 E Morning Vista Ln
- 6069 E Ironwood Dr
- 27589 N 61st Place
- 6311 E Skinner Dr
- 5133 E Juana Ct
- 6240 E Ironwood Dr
- 5125 E Juana Ct
- 5149 E Silver Sage Ln
- 5110 E Mark Ln
- 5420 E Duane Ln
- 5051 E Lucia Dr
