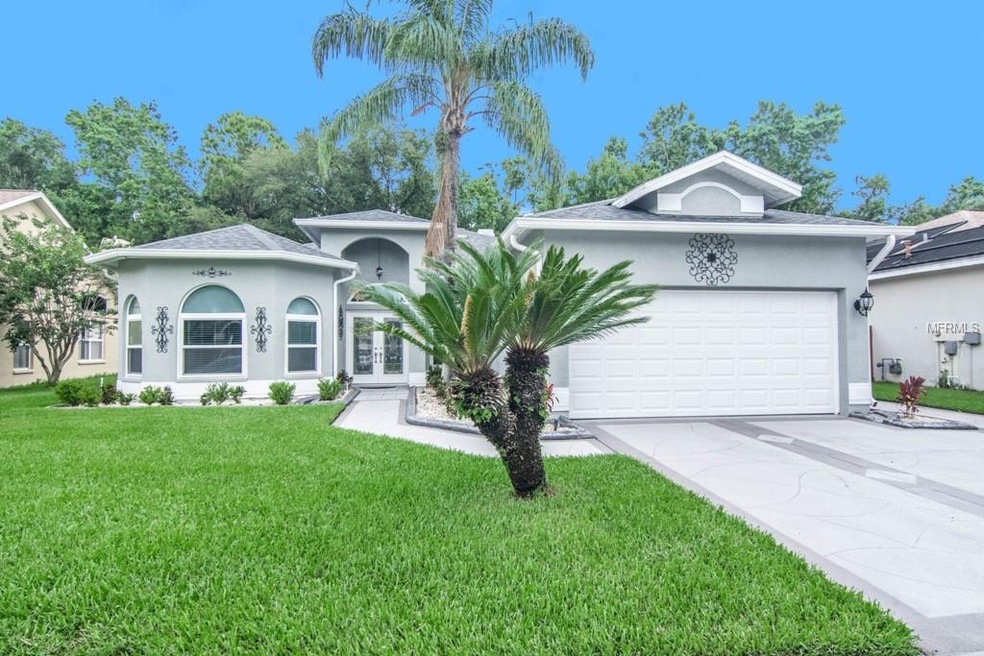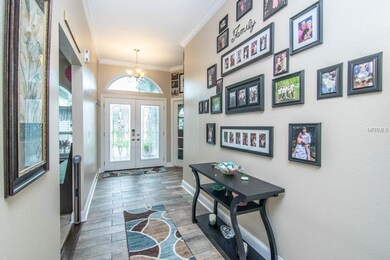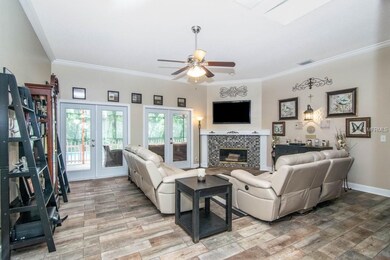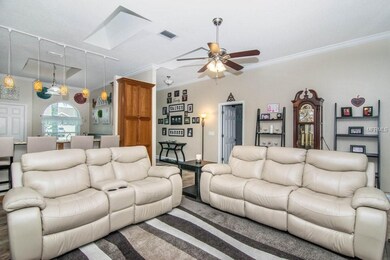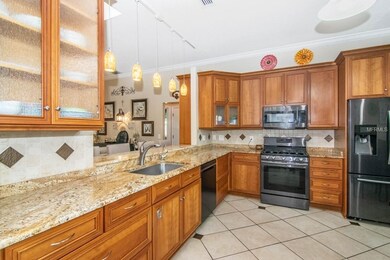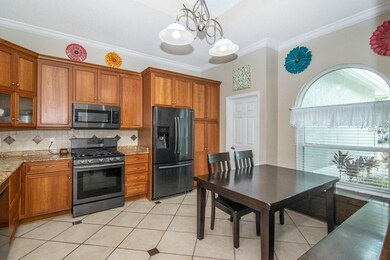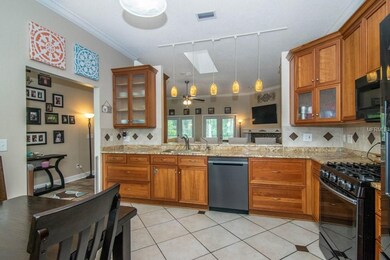
28439 Openfield Loop Wesley Chapel, FL 33543
Meadow Point NeighborhoodHighlights
- Fitness Center
- Screened Pool
- Open Floorplan
- Dr. John Long Middle School Rated A-
- View of Trees or Woods
- Wooded Lot
About This Home
As of September 2020THIS COMPLETLY remodeled POOL 3/2/2 PLUS pool/ den home in Meadow Pointe has it all! The upgrades start as soon as you approach the beautiful Double glass front Doors and the keyless entry on both the front door and the garage door. A new 14 SEER A/C with new vents, air return, duct work and added insulation was replaced within the past two years, as well as, a new dimensional shingle roof. The windows were all replaced at the beginning of the year with Triple Pane windows- low E. The Kitchen has been remodeled with new cabinetry, all new black stainless steel appliances and a new garbage disposal. The entire home has crown molding and new paint in every room including new paint on the fireplace mantel and hearth. The Carpets in both the secondary bedrooms have been recently replaced. In the bathrooms new high efficiency toilets have been installed and a new HE hot water heater was replaced in the garage. Outside you will notice the New curbing with the concrete stamping, landscaping, and new gutters. The pool decking has gorilla flooring, a new pool filter, a new HE pump and solar heating. The pool cage has also been rescreened with a screen that allows only minimum debree to fall threw. The garage has gorilla flooring, insulated garage door, new garage door opener and new garage sink. This home is in the front section of meadow point with HOA Fees and easy access out of the community. Shows and Lives like new with all the high efficiency additions for the lowest possible utility bills.
Last Agent to Sell the Property
KELLER WILLIAMS RLTY NEW TAMPA License #3139188 Listed on: 05/22/2018

Home Details
Home Type
- Single Family
Est. Annual Taxes
- $3,230
Year Built
- Built in 1994
Lot Details
- 9,327 Sq Ft Lot
- Near Conservation Area
- Fenced
- Irrigation
- Wooded Lot
- Landscaped with Trees
- Property is zoned PUD
Parking
- 2 Car Attached Garage
- Garage Door Opener
- Driveway
- Open Parking
Home Design
- Slab Foundation
- Shingle Roof
- Block Exterior
- Stucco
Interior Spaces
- 1,933 Sq Ft Home
- Open Floorplan
- Crown Molding
- Vaulted Ceiling
- Skylights
- Wood Burning Fireplace
- Insulated Windows
- Blinds
- Den
- Views of Woods
- Fire and Smoke Detector
Kitchen
- Range
- Microwave
- Dishwasher
- Solid Surface Countertops
Flooring
- Carpet
- Tile
Bedrooms and Bathrooms
- 3 Bedrooms
- Primary Bedroom on Main
- Split Bedroom Floorplan
- 2 Full Bathrooms
Laundry
- Laundry in unit
- Dryer
- Washer
Pool
- Screened Pool
- Private Pool
- Fence Around Pool
- Solar Heated Pool
Outdoor Features
- Covered Patio or Porch
Schools
- Sand Pine Elementary School
- John Long Middle School
- Wiregrass Ranch High School
Utilities
- Central Heating and Cooling System
- Heating System Uses Natural Gas
- Gas Water Heater
- Water Softener
- High Speed Internet
Listing and Financial Details
- Homestead Exemption
- Visit Down Payment Resource Website
- Legal Lot and Block 28 / 1
- Assessor Parcel Number 31-26-20-0100-00100-0280
- $612 per year additional tax assessments
Community Details
Overview
- Property has a Home Owners Association
- Meadow Pointe Prcl 03 Subdivision
Recreation
- Tennis Courts
- Community Playground
- Fitness Center
- Community Pool
- Park
Ownership History
Purchase Details
Home Financials for this Owner
Home Financials are based on the most recent Mortgage that was taken out on this home.Purchase Details
Home Financials for this Owner
Home Financials are based on the most recent Mortgage that was taken out on this home.Purchase Details
Purchase Details
Home Financials for this Owner
Home Financials are based on the most recent Mortgage that was taken out on this home.Purchase Details
Home Financials for this Owner
Home Financials are based on the most recent Mortgage that was taken out on this home.Purchase Details
Purchase Details
Home Financials for this Owner
Home Financials are based on the most recent Mortgage that was taken out on this home.Purchase Details
Home Financials for this Owner
Home Financials are based on the most recent Mortgage that was taken out on this home.Similar Homes in Wesley Chapel, FL
Home Values in the Area
Average Home Value in this Area
Purchase History
| Date | Type | Sale Price | Title Company |
|---|---|---|---|
| Warranty Deed | $335,000 | Hillsborough Title Inc | |
| Warranty Deed | $308,000 | Mti Title Insurance Agency I | |
| Warranty Deed | $269,600 | Capstone Title Llc | |
| Warranty Deed | $231,000 | Fidelity Natl Title Of Fl In | |
| Special Warranty Deed | $185,000 | Attorney | |
| Trustee Deed | -- | Attorney | |
| Warranty Deed | $224,000 | Fidelity Natl Title Ins Co | |
| Deed | $132,500 | -- |
Mortgage History
| Date | Status | Loan Amount | Loan Type |
|---|---|---|---|
| Previous Owner | $274,500 | New Conventional | |
| Previous Owner | $219,450 | New Conventional | |
| Previous Owner | $22,000 | Credit Line Revolving | |
| Previous Owner | $148,000 | Purchase Money Mortgage | |
| Previous Owner | $14,200 | Credit Line Revolving | |
| Previous Owner | $201,600 | Purchase Money Mortgage | |
| Previous Owner | $100,000 | New Conventional | |
| Previous Owner | $62,000 | Purchase Money Mortgage |
Property History
| Date | Event | Price | Change | Sq Ft Price |
|---|---|---|---|---|
| 09/22/2020 09/22/20 | Sold | $335,000 | +3.1% | $173 / Sq Ft |
| 08/05/2020 08/05/20 | Pending | -- | -- | -- |
| 08/02/2020 08/02/20 | For Sale | $325,000 | +5.5% | $168 / Sq Ft |
| 07/02/2018 07/02/18 | Sold | $308,000 | -2.2% | $159 / Sq Ft |
| 05/29/2018 05/29/18 | Pending | -- | -- | -- |
| 05/22/2018 05/22/18 | For Sale | $315,000 | -- | $163 / Sq Ft |
Tax History Compared to Growth
Tax History
| Year | Tax Paid | Tax Assessment Tax Assessment Total Assessment is a certain percentage of the fair market value that is determined by local assessors to be the total taxable value of land and additions on the property. | Land | Improvement |
|---|---|---|---|---|
| 2024 | $5,834 | $321,520 | -- | -- |
| 2023 | $5,652 | $312,160 | $0 | $0 |
| 2022 | $5,169 | $303,073 | $58,368 | $244,705 |
| 2021 | $4,657 | $242,474 | $52,320 | $190,154 |
| 2020 | $2,435 | $144,080 | $29,252 | $114,828 |
| 2019 | $2,376 | $139,611 | $0 | $0 |
| 2018 | $3,243 | $192,952 | $0 | $0 |
| 2017 | $3,230 | $188,983 | $29,252 | $159,731 |
| 2016 | $3,675 | $175,865 | $29,252 | $146,613 |
| 2015 | $2,436 | $139,323 | $0 | $0 |
| 2014 | $2,383 | $158,825 | $29,252 | $129,573 |
Agents Affiliated with this Home
-
Stacey Handman

Seller's Agent in 2020
Stacey Handman
RE/MAX Premier Group
(813) 469-7671
20 in this area
91 Total Sales
-
Maribel Redondo

Buyer's Agent in 2020
Maribel Redondo
HOMETRUST REALTY GROUP
(813) 506-4635
1 in this area
11 Total Sales
-
Beth Finlay

Seller's Agent in 2018
Beth Finlay
KELLER WILLIAMS RLTY NEW TAMPA
(813) 421-3531
2 in this area
77 Total Sales
Map
Source: Stellar MLS
MLS Number: T3108790
APN: 31-26-20-0100-00100-0280
- 28406 Openfield Loop
- 28402 Openfield Loop
- 28390 Openfield Loop
- 28451 Great Bend Place
- 1490 Colt Creek Place
- 28435 Trident Ct
- 27810 Sky Lake Cir
- 27542 Sky Lake Cir
- 1626 Brooksbend Dr
- 28818 Midnight Star Loop
- 1842 Ridgelake Ct
- 1250 Timber Trace Dr
- 29042 Rivergate Run
- 1211 Timber Trace Dr
- 27330 Coral Springs Dr
- 1243 Key Ct W
- 2442 Silvermoss Dr
- 2609 Rosehaven Dr
- 2634 Rosehaven Dr
- 1624 Maximilian Dr
