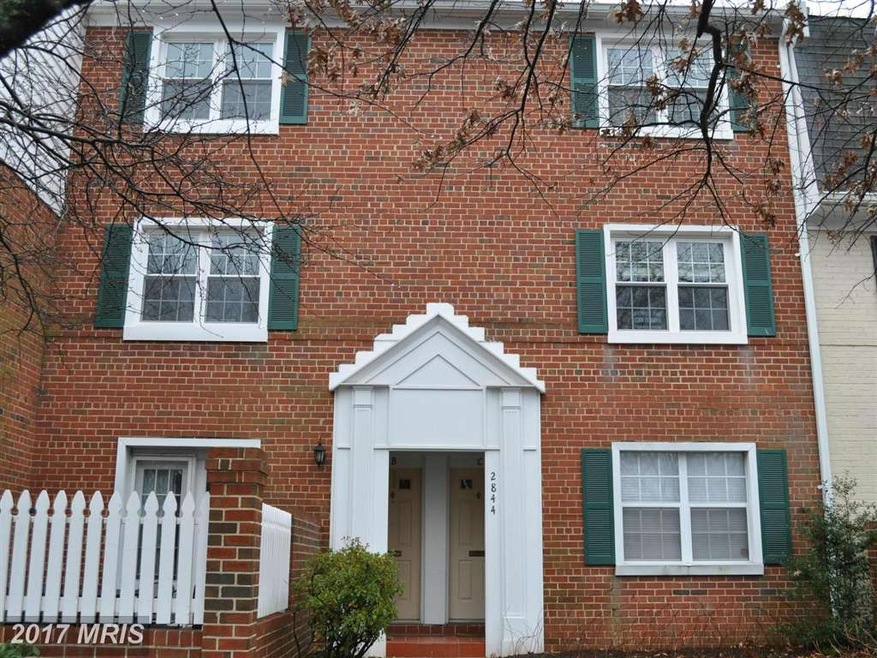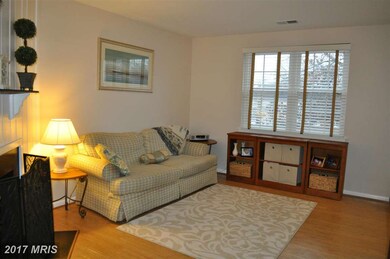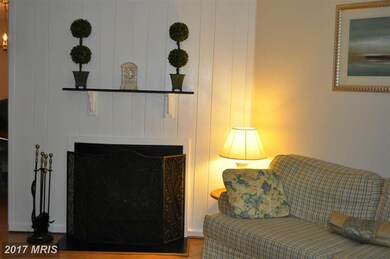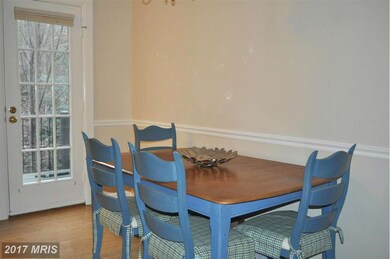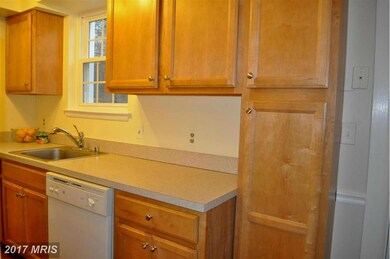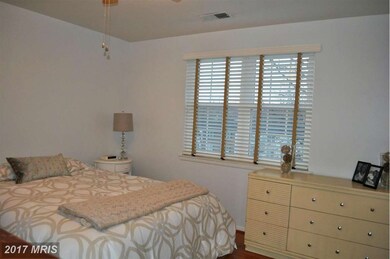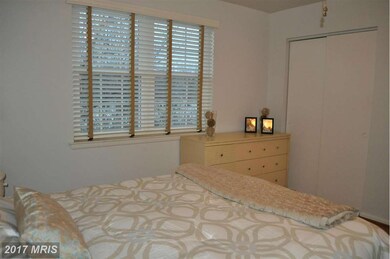
2844 S Wakefield St Unit C Arlington, VA 22206
Fairlington NeighborhoodHighlights
- Private Pool
- View of Trees or Woods
- Colonial Architecture
- Gunston Middle School Rated A-
- Open Floorplan
- Wood Flooring
About This Home
As of December 2023Rarely available 875 SF sunny, renovated,upper level unit at sought after "The Arlington".Oh so quiet location w/balcony backing to trees,cozy fireplace,attic storage,large closets,plenty of parking,windows/blinds replaced 2011. Fabulous amenities-tennis,swimming,walk to Shirlington,W&OD Trail,dog park,metro/Pentagon bus at corner,minutes to Old Town,Crystal City,DC,395 & Rt 7.GREAT PRICE-HURRY!!!
Last Agent to Sell the Property
Corcoran McEnearney License #0225205308 Listed on: 01/15/2015

Townhouse Details
Home Type
- Townhome
Est. Annual Taxes
- $2,933
Year Built
- Built in 1950 | Remodeled in 2014
Lot Details
- Two or More Common Walls
- Property is in very good condition
HOA Fees
- $304 Monthly HOA Fees
Parking
- Rented or Permit Required
Home Design
- Colonial Architecture
- Brick Exterior Construction
Interior Spaces
- 875 Sq Ft Home
- Property has 2 Levels
- Open Floorplan
- 1 Fireplace
- Screen For Fireplace
- Combination Dining and Living Room
- Wood Flooring
- Views of Woods
Kitchen
- Electric Oven or Range
- Microwave
- Dishwasher
- Disposal
Bedrooms and Bathrooms
- 2 Bedrooms
- 1 Full Bathroom
Laundry
- Dryer
- Washer
Pool
- Private Pool
Schools
- Gunston Middle School
- Wakefield High School
Utilities
- Cooling Available
- Heat Pump System
- Electric Water Heater
Listing and Financial Details
- Assessor Parcel Number 29-003-516
Community Details
Overview
- Moving Fees Required
- Association fees include exterior building maintenance, lawn maintenance, management, insurance, pool(s), reserve funds, sewer, snow removal, trash, water
- The Arlington Community
- The Arlington Subdivision
- The community has rules related to alterations or architectural changes, antenna installations, commercial vehicles not allowed, moving in times, parking rules
Amenities
- Picnic Area
- Common Area
Recreation
- Tennis Courts
- Community Pool
Pet Policy
- Pets Allowed
Ownership History
Purchase Details
Home Financials for this Owner
Home Financials are based on the most recent Mortgage that was taken out on this home.Purchase Details
Home Financials for this Owner
Home Financials are based on the most recent Mortgage that was taken out on this home.Purchase Details
Home Financials for this Owner
Home Financials are based on the most recent Mortgage that was taken out on this home.Purchase Details
Purchase Details
Home Financials for this Owner
Home Financials are based on the most recent Mortgage that was taken out on this home.Similar Homes in the area
Home Values in the Area
Average Home Value in this Area
Purchase History
| Date | Type | Sale Price | Title Company |
|---|---|---|---|
| Deed | $395,000 | Jdm Title | |
| Warranty Deed | $305,000 | -- | |
| Deed | $139,000 | -- | |
| Deed | $107,000 | Island Title Corp | |
| Deed | $110,000 | -- |
Mortgage History
| Date | Status | Loan Amount | Loan Type |
|---|---|---|---|
| Open | $358,707 | New Conventional | |
| Closed | $347,600 | New Conventional | |
| Previous Owner | $270,000 | New Conventional | |
| Previous Owner | $274,500 | New Conventional | |
| Previous Owner | $37,600 | Credit Line Revolving | |
| Previous Owner | $135,872 | No Value Available | |
| Previous Owner | $104,500 | No Value Available |
Property History
| Date | Event | Price | Change | Sq Ft Price |
|---|---|---|---|---|
| 12/21/2023 12/21/23 | Sold | $395,000 | -1.3% | $451 / Sq Ft |
| 11/10/2023 11/10/23 | For Sale | $400,000 | +31.1% | $457 / Sq Ft |
| 02/27/2015 02/27/15 | Sold | $305,000 | +1.7% | $349 / Sq Ft |
| 01/17/2015 01/17/15 | Pending | -- | -- | -- |
| 01/15/2015 01/15/15 | For Sale | $300,000 | -- | $343 / Sq Ft |
Tax History Compared to Growth
Tax History
| Year | Tax Paid | Tax Assessment Tax Assessment Total Assessment is a certain percentage of the fair market value that is determined by local assessors to be the total taxable value of land and additions on the property. | Land | Improvement |
|---|---|---|---|---|
| 2025 | $4,101 | $397,000 | $67,400 | $329,600 |
| 2024 | $4,067 | $393,700 | $67,400 | $326,300 |
| 2023 | $3,989 | $387,300 | $67,400 | $319,900 |
| 2022 | $3,862 | $375,000 | $67,400 | $307,600 |
| 2021 | $3,801 | $369,000 | $67,400 | $301,600 |
| 2020 | $3,557 | $346,700 | $45,500 | $301,200 |
| 2019 | $3,226 | $314,400 | $45,500 | $268,900 |
| 2018 | $3,034 | $301,600 | $45,500 | $256,100 |
| 2017 | $2,911 | $289,400 | $45,500 | $243,900 |
| 2016 | $2,917 | $294,400 | $45,500 | $248,900 |
| 2015 | $2,983 | $299,500 | $45,500 | $254,000 |
| 2014 | $2,933 | $294,500 | $45,500 | $249,000 |
Agents Affiliated with this Home
-

Seller's Agent in 2023
Leigh-Anne Vaughn
Pearson Smith Realty, LLC
(571) 247-4454
2 in this area
60 Total Sales
-

Buyer's Agent in 2023
Anna Parsapour
Spring Hill Real Estate, LLC.
(703) 731-5300
1 in this area
110 Total Sales
-

Seller's Agent in 2015
Joan Reimann
McEnearney Associates
(703) 505-5626
2 in this area
239 Total Sales
-

Buyer's Agent in 2015
Kristy Odendhal
Long & Foster
(703) 489-5941
1 in this area
97 Total Sales
Map
Source: Bright MLS
MLS Number: 1001596453
APN: 29-003-516
- 4552 28th Rd S Unit 169
- 2540 A S Arlington Mill Dr S Unit A
- 4537 28th Rd S Unit A
- 2917 D S Woodstock St 4 Unit 4
- 2505 S Walter Reed Dr Unit A
- 2408 A S Walter Reed Dr S Unit 1
- 2517 A S Walter Reed Dr Unit A
- 4803 27th Rd S
- 2546 S Walter Reed Dr Unit B
- 4825 27th Rd S
- 2605 S Walter Reed Dr Unit A
- 2222 S Quincy St Unit 1
- 2432 S Culpeper St
- 4822 29th St S Unit C2
- 2447 S Oxford St
- 4083 S Four Mile Run Dr Unit 402
- 2428 S Oxford St
- 3705 S Four Mile Run Dr
- 4163 S Four Mile Run Dr Unit 401
- 2637 S Walter Reed Dr Unit B
