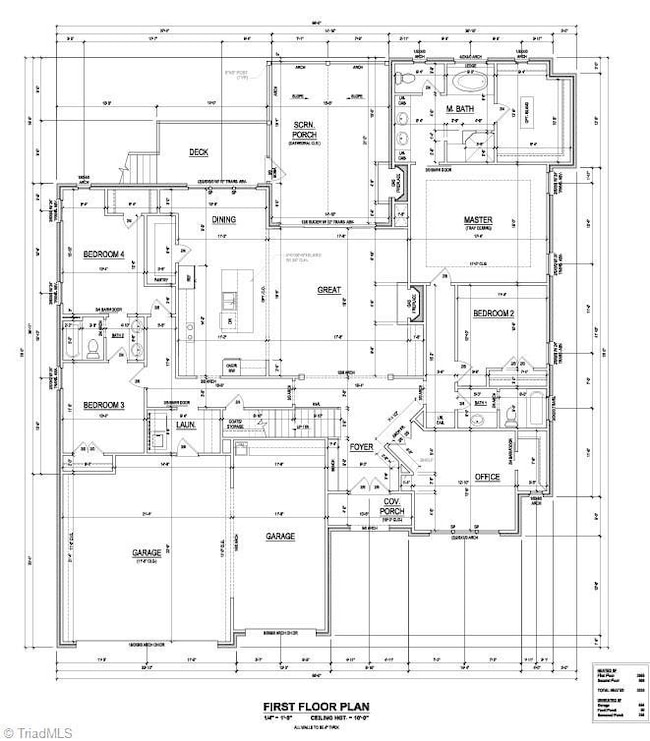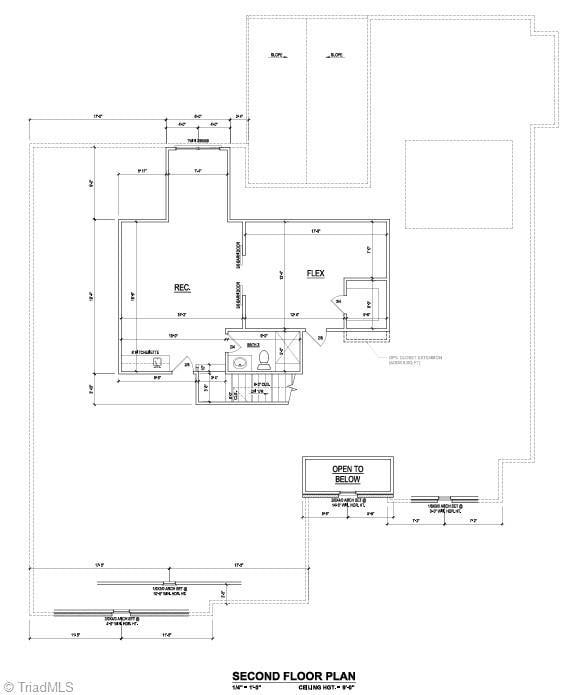2844 Saint Giles Ct High Point, NC 27262
Greater High Point NeighborhoodEstimated payment $4,299/month
Highlights
- New Construction
- Freestanding Bathtub
- Transitional Architecture
- Great Room with Fireplace
- Vaulted Ceiling
- Attic
About This Home
Prime Location convenient to shopping and restaurants off Hwy 68! Beautiful upscale neighborhood with a country feel. This 4 bdrm, 4 bath home has all the luxuries. Tile and LVP Flooring, 8' Doors with crown molding in entire 1st floor, Custom cabinets with kitchen island, wood hood, upgraded appliance pkg, and quartz countertops. Walk-in pantry. Tile floors and walls in all baths. Master suite has specialty ceiling, freestanding tub, oversized tile shower, and spacious closet. 2nd floor features a Recreation room with a wet bar, full bathroom, and a Flex room that can be a 5th bedroom. 2 fireplaces make for a cozy evening inside or out on the vaulted screen porch. Stunning views of trees and nature off the private deck. For the car lover- a 3 car garage with 11' ceilings to accommodate a lift. Built by Custom Builds by Wendy- Listing agent is the Builder and owner. Open House 10/18 from 1-4 pm.
Home Details
Home Type
- Single Family
Est. Annual Taxes
- $965
Year Built
- Built in 2025 | New Construction
Lot Details
- 0.46 Acre Lot
- Lot Dimensions are 60 x 180 x 176 x 174
- Cul-De-Sac
- Sprinkler System
- Cleared Lot
- Property is zoned RM-5
HOA Fees
- $32 Monthly HOA Fees
Parking
- 3 Car Attached Garage
- Driveway
Home Design
- Home is estimated to be completed on 8/30/25
- Transitional Architecture
- Brick Exterior Construction
- Vinyl Siding
- Stone
Interior Spaces
- 3,333 Sq Ft Home
- Property has 1 Level
- Crown Molding
- Vaulted Ceiling
- Ceiling Fan
- Insulated Windows
- Arched Doorways
- Great Room with Fireplace
- 2 Fireplaces
- Dryer Hookup
- Attic
Kitchen
- Walk-In Pantry
- Double Oven
- Gas Cooktop
- Dishwasher
- Kitchen Island
- Disposal
Flooring
- Carpet
- Tile
- Vinyl
Bedrooms and Bathrooms
- 4 Bedrooms
- Freestanding Bathtub
Outdoor Features
- Outdoor Fireplace
Utilities
- Heat Pump System
- Tankless Water Heater
- Gas Water Heater
Community Details
- Country Club Estates Subdivision
Listing and Financial Details
- Tax Lot 13
- Assessor Parcel Number 0179279
- 1% Total Tax Rate
Map
Home Values in the Area
Average Home Value in this Area
Tax History
| Year | Tax Paid | Tax Assessment Tax Assessment Total Assessment is a certain percentage of the fair market value that is determined by local assessors to be the total taxable value of land and additions on the property. | Land | Improvement |
|---|---|---|---|---|
| 2025 | $965 | $70,000 | $70,000 | -- |
| 2024 | $965 | $70,000 | $70,000 | -- |
| 2023 | $965 | $70,000 | $70,000 | $0 |
| 2022 | $944 | $70,000 | $70,000 | $0 |
| 2021 | $1,034 | $75,000 | $75,000 | $0 |
| 2020 | $1,034 | $75,000 | $75,000 | $0 |
| 2019 | $1,034 | $75,000 | $0 | $0 |
| 2018 | $1,028 | $75,000 | $0 | $0 |
| 2017 | $812 | $75,000 | $0 | $0 |
| 2016 | $826 | $58,900 | $0 | $0 |
| 2015 | $830 | $58,900 | $0 | $0 |
| 2014 | $845 | $58,900 | $0 | $0 |
Property History
| Date | Event | Price | List to Sale | Price per Sq Ft |
|---|---|---|---|---|
| 10/08/2025 10/08/25 | Price Changed | $798,500 | -1.4% | $240 / Sq Ft |
| 05/31/2025 05/31/25 | Price Changed | $809,900 | -0.8% | $243 / Sq Ft |
| 04/30/2025 04/30/25 | Price Changed | $816,500 | +2.1% | $245 / Sq Ft |
| 04/23/2025 04/23/25 | Price Changed | $799,500 | -4.3% | $240 / Sq Ft |
| 04/14/2025 04/14/25 | Price Changed | $835,500 | +1.2% | $251 / Sq Ft |
| 03/29/2025 03/29/25 | Price Changed | $825,500 | +1.2% | $248 / Sq Ft |
| 03/01/2025 03/01/25 | For Sale | $815,500 | -- | $245 / Sq Ft |
Purchase History
| Date | Type | Sale Price | Title Company |
|---|---|---|---|
| Warranty Deed | $33,000 | None Listed On Document | |
| Warranty Deed | $33,000 | None Listed On Document | |
| Warranty Deed | -- | None Listed On Document |
Source: Triad MLS
MLS Number: 1171979
APN: 0179279
- 2849 Saint Giles Ct
- 2860 Saint Giles Ct
- 1127 Gatehouse Rd Unit 14
- 2834 Fallin Ct
- 2885 Saint Giles Ct
- 2893 Saint Giles Ct
- 1200 Devlin Ct
- 1304 Wickliff Ave
- 1408 1410 Westchester Dr
- 155 Spring Hollow Rd
- 1122 Kensington Dr
- 4091 Stallion St
- 4091 Stallion St Unit Lot 20
- 2013 Emilia Ct
- 925 Croyden St
- 2261 Cambridge Oaks Dr
- 931 Nottingham Rd
- 1625 Appaloosa Place
- 1625 Appaloosa Place Unit Lot 12
- 1408 Wales Dr
- 811 W Lexington Ave
- 2013 Lancey Dr
- 2017 Priya St
- 706 Westchester Dr
- 408 W Parkway Ave Unit A
- 808 Carrick St Unit ID1320097P
- 305 Oakwood St Unit 2
- 1006 Holton Place Unit B
- 1006 Holton Place Unit A
- 208 W Parkway Ave Unit West Parkway Ave
- 219 Dorothy St
- 106 Hodgin St
- 2456 Ingleside Dr
- 2231 Shadow Valley Rd
- 650 N Main St
- 3710 Streamside Dr
- 2524 Ingleside Dr
- 1821 Johnson St
- 1825 Johnson St
- 2470 Shadow Valley Rd







