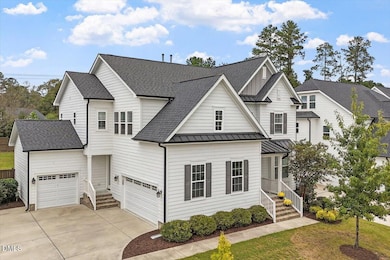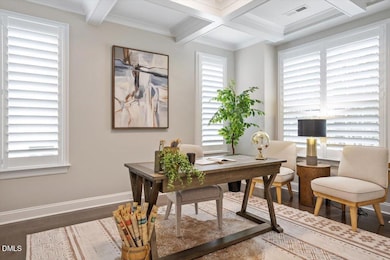2844 Spring Shade Rd Apex, NC 27523
Green Level NeighborhoodEstimated payment $6,009/month
Highlights
- In Ground Pool
- Open Floorplan
- Deck
- White Oak Elementary School Rated A
- Clubhouse
- Transitional Architecture
About This Home
This beautifully designed home offers the perfect blend of craftsmanship and convenience with over 3,100 sq ft of thoughtfully planned living space. Every detail reflects quality and care—from the tankless water heater and 30-year architectural roof to the remote-controlled window shades and soft close cabinets that add both style and ease to everyday living. Entertain effortlessly in the gourmet kitchen, featuring a butler's pantry, premium finishes, and seamless flow into the open living area. A first-floor guest suite provides comfort and privacy for visiting family or friends. Upstairs, spacious bedrooms and a versatile bonus room offer room to relax, while the 3rd bay garage adds plenty of space for storage, hobbies, or even a home gym. Step outside and enjoy your proximity to the neighborhood pool and greenway/American Tobacco Trail access within the neighborhood—perfect for morning jogs or evening walks under the trees. Under 15 min to Lenovo, Cisco, NetApp, IBM, Fidelity, Quintiles, etc. Only about 20 to GSK/RTP. 25 min to Duke via 751 and NCSU via US1 and under 30 to UNC. Ideally situated with respect to highways to make everything relatively close Set in one of Apex's most sought-after communities, 2844 Spring Shade Road pairs location, luxury, and lifestyle in one exceptional property.
Home Details
Home Type
- Single Family
Est. Annual Taxes
- $8,237
Year Built
- Built in 2019
Lot Details
- 10,454 Sq Ft Lot
- Landscaped
- Rectangular Lot
- Back Yard Fenced and Front Yard
HOA Fees
- $90 Monthly HOA Fees
Parking
- 3 Car Attached Garage
- Front Facing Garage
- Side Facing Garage
- Garage Door Opener
- Private Driveway
Home Design
- Transitional Architecture
- Traditional Architecture
- Architectural Shingle Roof
- HardiePlank Type
Interior Spaces
- 3,137 Sq Ft Home
- 2-Story Property
- Open Floorplan
- Crown Molding
- Coffered Ceiling
- High Ceiling
- Recessed Lighting
- Gas Log Fireplace
- Double Pane Windows
- Insulated Windows
- Plantation Shutters
- Blinds
- Entrance Foyer
- Family Room with Fireplace
- Dining Room
- Home Office
- Loft
- Bonus Room
- Neighborhood Views
- Basement
- Crawl Space
- Pull Down Stairs to Attic
Kitchen
- Butlers Pantry
- Built-In Gas Oven
- Built-In Self-Cleaning Oven
- Built-In Gas Range
- Microwave
- ENERGY STAR Qualified Dishwasher
- Stainless Steel Appliances
- Smart Appliances
- Kitchen Island
- Granite Countertops
- Quartz Countertops
- Disposal
- Instant Hot Water
Flooring
- Carpet
- Ceramic Tile
- Luxury Vinyl Tile
Bedrooms and Bathrooms
- 4 Bedrooms
- Main Floor Bedroom
- Walk-In Closet
- Dressing Area
- In-Law or Guest Suite
- Double Vanity
Laundry
- Laundry Room
- Laundry on upper level
- ENERGY STAR Qualified Dryer
- Dryer
- ENERGY STAR Qualified Washer
Home Security
- Carbon Monoxide Detectors
- Fire and Smoke Detector
Outdoor Features
- In Ground Pool
- Deck
- Covered Patio or Porch
- Rain Gutters
Schools
- White Oak Elementary School
- Mills Park Middle School
- Green Level High School
Utilities
- Forced Air Zoned Heating and Cooling System
- Natural Gas Connected
- Tankless Water Heater
- High Speed Internet
- Phone Available
- Cable TV Available
Additional Features
- Suburban Location
- Grass Field
Listing and Financial Details
- Assessor Parcel Number 0458917
Community Details
Overview
- Association fees include storm water maintenance
- Ppm, Inc Weddington Homeowners Assn Association, Phone Number (919) 848-4911
- Weddington Subdivision
Amenities
- Clubhouse
Recreation
- Community Playground
- Community Pool
Map
Home Values in the Area
Average Home Value in this Area
Tax History
| Year | Tax Paid | Tax Assessment Tax Assessment Total Assessment is a certain percentage of the fair market value that is determined by local assessors to be the total taxable value of land and additions on the property. | Land | Improvement |
|---|---|---|---|---|
| 2025 | $8,238 | $941,210 | $215,000 | $726,210 |
| 2024 | $8,053 | $941,210 | $215,000 | $726,210 |
| 2023 | $6,546 | $594,904 | $205,000 | $389,904 |
| 2022 | $6,145 | $594,904 | $205,000 | $389,904 |
| 2021 | $5,910 | $594,904 | $205,000 | $389,904 |
| 2020 | $5,850 | $594,904 | $205,000 | $389,904 |
| 2019 | $266 | $23,400 | $23,400 | $0 |
Property History
| Date | Event | Price | List to Sale | Price per Sq Ft |
|---|---|---|---|---|
| 10/14/2025 10/14/25 | For Sale | $994,900 | -- | $317 / Sq Ft |
Purchase History
| Date | Type | Sale Price | Title Company |
|---|---|---|---|
| Warranty Deed | $535,000 | None Available |
Mortgage History
| Date | Status | Loan Amount | Loan Type |
|---|---|---|---|
| Open | $481,500 | New Conventional |
Source: Doorify MLS
MLS Number: 10127527
APN: 0723.01-36-9805-000
- 2771 Willow Rock Ln
- 2737 Willow Rock Ln
- 228 Cloverdale Rd
- 4464 Dominion Crest Dr
- 4462 Dominion Crest Dr
- 4466 Dominion Crest Dr
- 4405 Dominion Crest Dr
- 1237 Sparkling Lake Dr Unit Lot 35
- 1227 Sparkling Lake Dr Unit Lot 33
- 1236 Sparkling Lake Dr Unit Lot 28
- 1217 Sparkling Lake Dr Unit Lot 31
- Guilford Plan at Green Level Trail - Signature
- Hyde Park Plan at Green Level Trail - Townhomes
- Watauga Plan at Green Level Trail - Signature
- Wrightsville (3-story) Plan at Green Level Trail - Legacy
- Buckingham Plan at Green Level Trail - Townhomes
- Kensington Plan at Green Level Trail - Townhomes
- Brooksby Plan at Green Level Trail - Signature
- Juniper Plan at Green Level Trail - Legacy
- Blair (3-story) Plan at Green Level Trail - Legacy
- 250 MacOn Lake Dr
- 2413 Fillmore Hall Ln
- 8801 Castleberry Rd
- 267 Crestmont Ridge Dr
- 1000 Ln
- 715 Heathered Farm Way
- 1208 Goodwin Rd
- 2513 Canarywood Ln
- 834 MacAssar Ln Unit Holden 49
- 834 MacAssar Ln Unit Monroe
- 834 MacAssar Ln Unit Holden - 38
- 321 Brk Pne Trail
- 689 Maple Grove Way
- 2605 S Lowell Rd
- 2546 Adams Pond Ln
- 856 Patriot Summit Ln
- 350 Euphoria Cir
- 101 Stanza Ct
- 7224 Morris Acres Rd
- 449 Christian Creek Place







