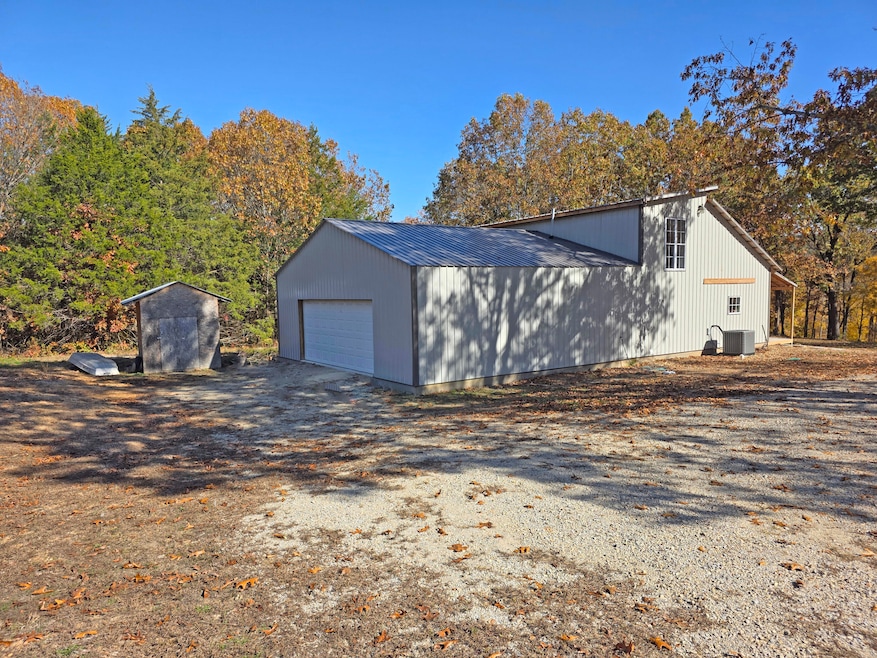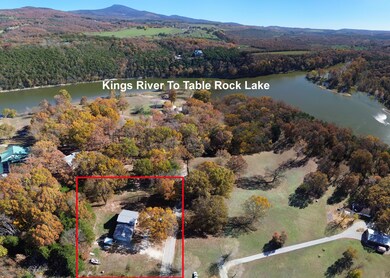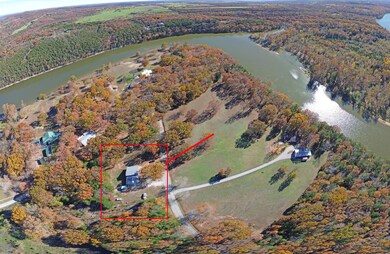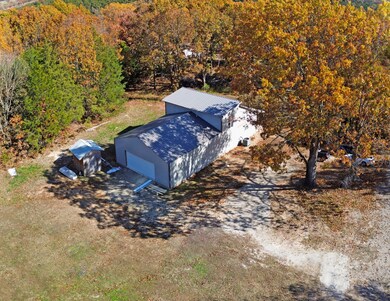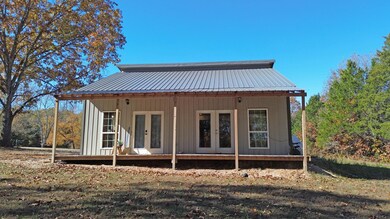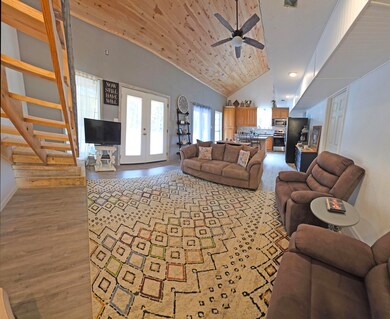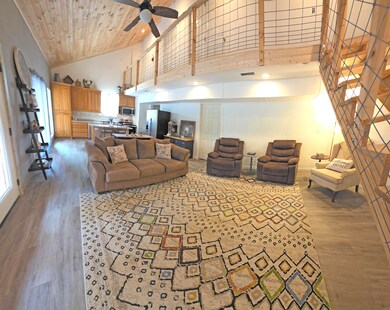28442 Farm Road 1268 Golden, MO 65658
Estimated payment $1,715/month
Highlights
- New Construction
- Converted Barn or Barndominium
- No HOA
- Vaulted Ceiling
- Main Floor Primary Bedroom
- Covered Patio or Porch
About This Home
Are you looking for a Shouse close to the water? Welcome to King's River Shouse with the perfect blend of comfort and versatility. This amazing shouse offers 3 bedrooms, half bath and 2 full bathrooms, combining the warmth of a modern home with the practicality of a large shop space. Ideal for hobbyists, entrepreneurs, or anyone seeking extra room for projects, lake toys, and storage, this property provides open-concept living, a functional kitchen, and plenty of natural light.
Enjoy peaceful country living with the added benefit of a flexible workshop area—perfect for vehicles, crafts, or business needs. Experience the best of both worlds in this one-of-a-kind Golden, Missouri property and it's just a short walk to the water.
Home Details
Home Type
- Single Family
Est. Annual Taxes
- $1,969
Year Built
- Built in 2025 | New Construction
Lot Details
- 3.2 Acre Lot
- Property fronts a county road
- Level Lot
- Few Trees
Home Design
- Converted Barn or Barndominium
- Metal Siding
Interior Spaces
- 1,404 Sq Ft Home
- Vaulted Ceiling
- Double Pane Windows
- Living Room
- Workshop
- Laminate Flooring
- Washer and Dryer Hookup
Kitchen
- Stove
- Laminate Countertops
Bedrooms and Bathrooms
- 3 Bedrooms
- Primary Bedroom on Main
- Walk-in Shower
Parking
- 4 Car Attached Garage
- Rear-Facing Garage
Outdoor Features
- Covered Patio or Porch
Schools
- Cassville Elementary School
- Cassville High School
Utilities
- Central Heating and Cooling System
- Private Company Owned Well
- Electric Water Heater
- Septic Tank
Community Details
- No Home Owners Association
- Shady Meadow Subdivision
Listing and Financial Details
- Assessor Parcel Number 30-6.0-13-000-000-022.035
Map
Home Values in the Area
Average Home Value in this Area
Property History
| Date | Event | Price | List to Sale | Price per Sq Ft |
|---|---|---|---|---|
| 11/12/2025 11/12/25 | For Sale | $295,000 | -- | $210 / Sq Ft |
Source: Southern Missouri Regional MLS
MLS Number: 60309730
- 27512 W Half of 27512 Old Pace Rd
- 27512 Old Pace Ln
- 27512 Old Pace Ln
- 27497 Old Pace Ln
- Lot 26 Farm Road 1268
- 000 Farm Road 1268
- 000 Farm Road 1268 Unit Lot 27
- 27488 Fairway Dr
- 28753 Hunter Ln
- Tbd Fairway Dr
- 27876 Club House Ln
- 26648 Sandy Shores Rd
- 28864 Hunter Ln
- 000 Farm Road 1263
- TBD Fr 1263
- Lot 2 Hunter Ln
- Lot 1 Hunter Ln
- 29474 Farm Road 1260
- 28029 Fox Hollow Dr
- 000 Fox Hollow Dr
- 26944 Pine Bluff Ln
- 4931 State Highway 39
- 79 Saturn Ave Unit ID1221942P
- 235 Ozark Mountain Resort Dr Unit 48
- 235 Ozark Mountain Resort Dr Unit 47
- 3061 E Van Buren
- 493 Co Rd 340 Unit ID1221911P
- 136 Kimberling City Ctr Ln
- 136 Kimberling City Ctr Ln
- 109 Huntsville Rd Unit 112
- 1311 Co Rd 118 Unit ID1221907P
- 560 Co Rd 102 Unit ID1325613P
- 1774 State Hwy Uu Unit ID1339916P
- 366 Lakeside Rd Unit ID1221805P
- 3 Treehouse Ln Unit 3
- 2040 Indian Point Rd Unit 12
- 2040 Indian Point Rd Unit 14
- 38 Lantern Bay Ln Unit 4
- 17483 Business 13
- 206 Hampshire Dr Unit ID1295586P
