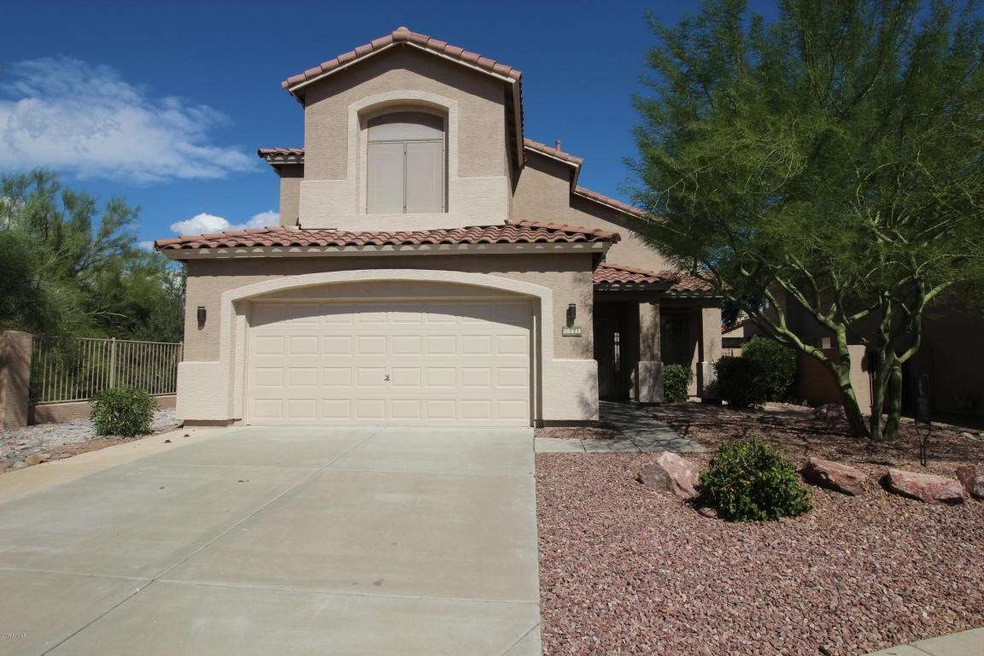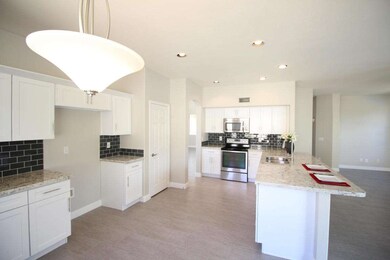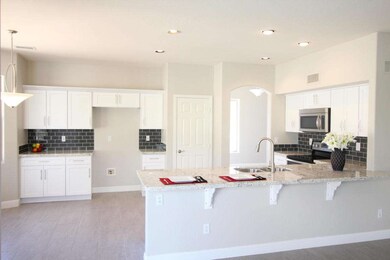
28443 N 46th Place Cave Creek, AZ 85331
Desert View NeighborhoodHighlights
- Heated Spa
- Vaulted Ceiling
- Cul-De-Sac
- Desert Willow Elementary School Rated A-
- Granite Countertops
- Fireplace
About This Home
As of September 2015SELLER TO GIVE $4000.00 CREDIT TO BUYER FOR LANDSCAPE/WINDOW COVERINGS AT COE. Don’t miss this stunning remodeled home on Private cul-de-sac lot backing to natural desert! Completely remodeled with new paint inside and out. Gorgeous eat-in kitchen features Upgraded Granite counter tops, breakfast bar, new SS appliances & upgraded Custom White cabinetry with soft closing drawers and doors with stylish hardware. Beautiful glass tile back splash in kitchen and bathrooms. Upgraded Granite and Custom white cabinetry flow through all bathrooms. Dramatic soaring ceilings, designer color palette, beautiful upgraded 12x24 tile floor throughout, designer carpet, upgraded lighting,and ceiling fans. Grand master retreat with vaulted ceilings, 2 walk-in closets, and large soaking tub and separate shower! Easy to maintain desert landscaping front and back, gas fire pit and a beautiful pool with spa waterfalling into the pool. Don't Miss This Home.
Last Buyer's Agent
JoAnn Callaway
eXp Realty License #SA116490000
Home Details
Home Type
- Single Family
Est. Annual Taxes
- $2,009
Year Built
- Built in 1997
Lot Details
- 7,813 Sq Ft Lot
- Desert faces the front of the property
- Cul-De-Sac
- Wrought Iron Fence
- Wood Fence
- Block Wall Fence
HOA Fees
- $25 Monthly HOA Fees
Parking
- 2 Car Garage
Home Design
- Wood Frame Construction
- Tile Roof
- Stucco
Interior Spaces
- 2,602 Sq Ft Home
- 2-Story Property
- Vaulted Ceiling
- Ceiling Fan
- Fireplace
- Double Pane Windows
- Solar Screens
Kitchen
- Eat-In Kitchen
- Built-In Microwave
- Granite Countertops
Flooring
- Carpet
- Tile
Bedrooms and Bathrooms
- 4 Bedrooms
- Remodeled Bathroom
- Primary Bathroom is a Full Bathroom
- 3 Bathrooms
- Dual Vanity Sinks in Primary Bathroom
- Bathtub With Separate Shower Stall
Pool
- Heated Spa
- Private Pool
Outdoor Features
- Fire Pit
Schools
- Desert Willow Elementary School - Cave Creek
- Sonoran Trails Middle School
- Cactus Shadows High School
Utilities
- Refrigerated Cooling System
- Heating Available
- Cable TV Available
Community Details
- Association fees include (see remarks)
- Tatum Ranch Association, Phone Number (480) 473-1763
- Built by Greystone Homes Inc
- Tatum Ranch Parcel 43B Subdivision
Listing and Financial Details
- Tax Lot 50
- Assessor Parcel Number 211-40-308
Ownership History
Purchase Details
Purchase Details
Home Financials for this Owner
Home Financials are based on the most recent Mortgage that was taken out on this home.Purchase Details
Home Financials for this Owner
Home Financials are based on the most recent Mortgage that was taken out on this home.Purchase Details
Purchase Details
Home Financials for this Owner
Home Financials are based on the most recent Mortgage that was taken out on this home.Similar Home in Cave Creek, AZ
Home Values in the Area
Average Home Value in this Area
Purchase History
| Date | Type | Sale Price | Title Company |
|---|---|---|---|
| Special Warranty Deed | -- | None Listed On Document | |
| Cash Sale Deed | $378,000 | Old Republic Title Agency | |
| Special Warranty Deed | $291,375 | Title365 Agency | |
| Deed In Lieu Of Foreclosure | -- | Lenderlive Settlement Servic | |
| Deed | $161,424 | First American Title |
Mortgage History
| Date | Status | Loan Amount | Loan Type |
|---|---|---|---|
| Previous Owner | $233,600 | New Conventional | |
| Previous Owner | $396,000 | Fannie Mae Freddie Mac | |
| Previous Owner | $325,000 | Stand Alone Refi Refinance Of Original Loan | |
| Previous Owner | $53,000 | Credit Line Revolving | |
| Previous Owner | $76,181 | Unknown | |
| Previous Owner | $224,000 | Unknown | |
| Previous Owner | $125,000 | New Conventional |
Property History
| Date | Event | Price | Change | Sq Ft Price |
|---|---|---|---|---|
| 09/11/2015 09/11/15 | Sold | $378,000 | -2.8% | $145 / Sq Ft |
| 09/03/2015 09/03/15 | Pending | -- | -- | -- |
| 09/01/2015 09/01/15 | Price Changed | $388,900 | -0.3% | $149 / Sq Ft |
| 08/20/2015 08/20/15 | For Sale | $389,900 | +33.8% | $150 / Sq Ft |
| 07/27/2015 07/27/15 | Sold | $291,375 | -19.0% | $128 / Sq Ft |
| 06/26/2015 06/26/15 | Pending | -- | -- | -- |
| 04/25/2015 04/25/15 | For Sale | $359,900 | 0.0% | $158 / Sq Ft |
| 11/28/2013 11/28/13 | Rented | $1,700 | -5.6% | -- |
| 11/26/2013 11/26/13 | Under Contract | -- | -- | -- |
| 10/09/2013 10/09/13 | For Rent | $1,800 | -- | -- |
Tax History Compared to Growth
Tax History
| Year | Tax Paid | Tax Assessment Tax Assessment Total Assessment is a certain percentage of the fair market value that is determined by local assessors to be the total taxable value of land and additions on the property. | Land | Improvement |
|---|---|---|---|---|
| 2025 | $1,911 | $37,799 | -- | -- |
| 2024 | $2,088 | $35,999 | -- | -- |
| 2023 | $2,088 | $47,530 | $9,500 | $38,030 |
| 2022 | $2,030 | $37,330 | $7,460 | $29,870 |
| 2021 | $2,163 | $35,300 | $7,060 | $28,240 |
| 2020 | $2,113 | $32,030 | $6,400 | $25,630 |
| 2019 | $2,038 | $31,950 | $6,390 | $25,560 |
| 2018 | $1,959 | $30,580 | $6,110 | $24,470 |
| 2017 | $1,887 | $29,410 | $5,880 | $23,530 |
| 2016 | $1,855 | $28,510 | $5,700 | $22,810 |
| 2015 | $2,146 | $26,920 | $5,380 | $21,540 |
Agents Affiliated with this Home
-
M
Seller's Agent in 2015
Mike Datema
HomeSmart
(623) 261-2988
22 Total Sales
-

Seller's Agent in 2015
Marlene Cerreta
Cerreta Real Estate
(623) 266-6888
1 in this area
155 Total Sales
-
D
Seller Co-Listing Agent in 2015
Dwight Campbell
Collins Realty
-
J
Buyer's Agent in 2015
JoAnn Callaway
eXp Realty
-
C
Seller's Agent in 2013
Carol Lynch
West USA Realty
Map
Source: Arizona Regional Multiple Listing Service (ARMLS)
MLS Number: 5323812
APN: 211-40-308
- 4627 E Juana Ct
- 28632 N 46th Place
- 28814 N 45th St
- 4960 E Dale Ln
- 29023 N 46th Way
- 4536 E Via Dona Rd
- 4637 E Fernwood Ct
- 5051 E Lucia Dr
- 4803 E Barwick Dr
- 29228 N 48th St
- 5110 E Mark Ln
- 5125 E Juana Ct
- 4512 E Oberlin Way
- 4733 E Morning Vista Ln
- 5133 E Juana Ct
- 5149 E Silver Sage Ln
- 5110 E Peak View Rd
- 4224 E Luther Ln
- 4234 E Hunter Ct
- 29227 N 44th St

![IMG_0280[1]](https://images.homes.com/listings/214/513604433-67296352/28443-n-46th-place-cave-creek-az-buildingphoto-2.jpg)
![IMG_0283[1]](https://images.homes.com/listings/214/613604433-67296352/28443-n-46th-place-cave-creek-az-buildingphoto-3.jpg)


![IMG_0284[1]](https://images.homes.com/listings/214/713604433-67296352/28443-n-46th-place-cave-creek-az-buildingphoto-6.jpg)
![IMG_0286[1]](https://images.homes.com/listings/214/813604433-67296352/28443-n-46th-place-cave-creek-az-buildingphoto-7.jpg)