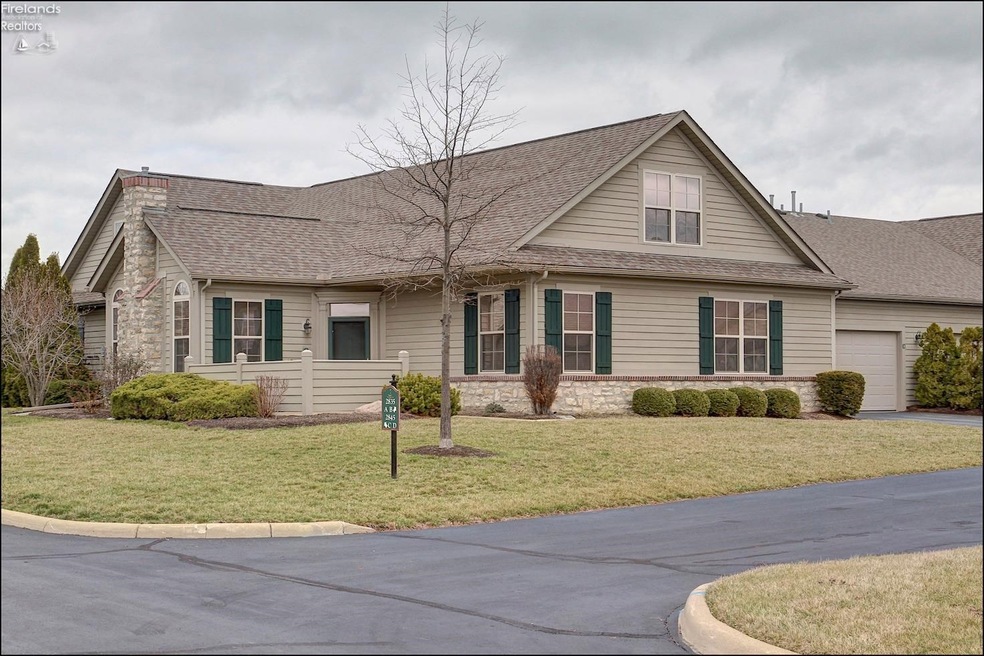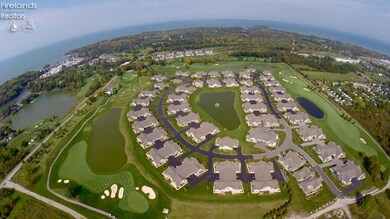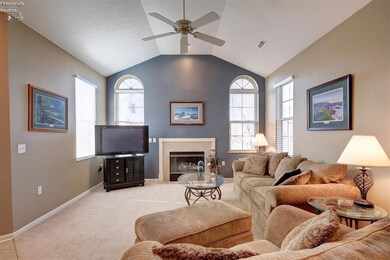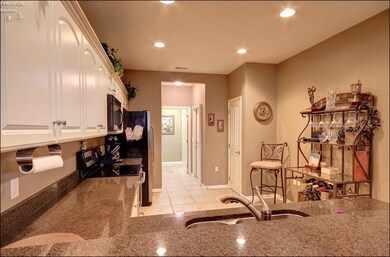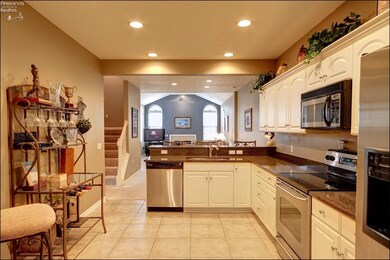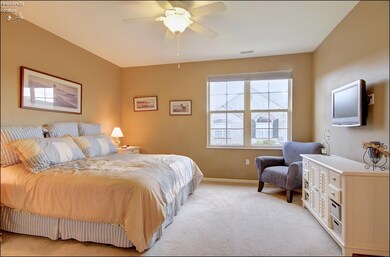
2845 Canterbury Cir Port Clinton, OH 43452
Highlights
- Main Floor Primary Bedroom
- Brick or Stone Mason
- Laundry Room
- End Unit
- Living Room
- Entrance Foyer
About This Home
As of November 2017This Fairway Villas condo offers the best of both worlds, resort style living and a maintenance free community on a 34 acre campus! Inexpensive Catawba Island Club memberships are optional and just a short golf cart ride away from this Lake Erie resort paradise. This home, the Chateau, offers a 2 story floor plan with and open kitchen featuring large floor tile with white cabinets and granite countertops. This condo has 3 bedrooms, 2.5 baths, Corian countertops in bathrooms, tiled showers, ample closet space, 2 car garage plus golf cart parking, a private outdoor patio and much more! A very short stroll to the Community center with a fitness room, heated pool and a game/gathering room for your enjoyment. Great Value and Opportunity at Fairway Villas.
Last Agent to Sell the Property
Keller Williams Citywide-PC License #2009002100 Listed on: 03/03/2017
Last Buyer's Agent
Robert Lenthe
Gentile Real Estate, LLC License #2016000208
Property Details
Home Type
- Condominium
Est. Annual Taxes
- $2,966
Year Built
- Built in 2006
Lot Details
- End Unit
HOA Fees
- $245 Monthly HOA Fees
Parking
- 2.5 Car Garage
- Shared Driveway
- Open Parking
Home Design
- Brick or Stone Mason
- Slab Foundation
- Asphalt Roof
- Wood Siding
Interior Spaces
- 1,973 Sq Ft Home
- 2-Story Property
- Ceiling Fan
- Gas Fireplace
- Entrance Foyer
- Living Room
- Dining Room
Kitchen
- Range
- Microwave
- Dishwasher
Bedrooms and Bathrooms
- 3 Bedrooms
- Primary Bedroom on Main
Laundry
- Laundry Room
- Dryer
- Washer
Utilities
- Forced Air Heating and Cooling System
- Community Sewer or Septic
Listing and Financial Details
- Assessor Parcel Number 0131458619638053
Community Details
Overview
- Association fees include assoc management, electricity, common ground, insurance, maintenance structure, pool maintenance, sewer, snow removal, water
- Fairway Villas Subdivision
Pet Policy
- Pets Allowed
Similar Homes in Port Clinton, OH
Home Values in the Area
Average Home Value in this Area
Property History
| Date | Event | Price | Change | Sq Ft Price |
|---|---|---|---|---|
| 11/15/2017 11/15/17 | Sold | $235,000 | -5.2% | $119 / Sq Ft |
| 07/26/2017 07/26/17 | Pending | -- | -- | -- |
| 03/03/2017 03/03/17 | For Sale | $248,000 | -6.1% | $126 / Sq Ft |
| 05/31/2016 05/31/16 | Sold | $264,000 | -11.7% | $137 / Sq Ft |
| 03/09/2016 03/09/16 | Pending | -- | -- | -- |
| 09/16/2015 09/16/15 | For Sale | $299,000 | -- | $155 / Sq Ft |
Tax History Compared to Growth
Agents Affiliated with this Home
-

Seller's Agent in 2017
Gerald Corona
Keller Williams Citywide-PC
(734) 646-4224
55 Total Sales
-

Seller Co-Listing Agent in 2017
Greg Erlanger
Keller Williams Citywide
(440) 892-2211
3,826 Total Sales
-
R
Buyer's Agent in 2017
Robert Lenthe
Gentile Real Estate, LLC
-
D
Buyer Co-Listing Agent in 2017
Default zSystem
zSystem Default
Map
Source: Firelands Association of REALTORS®
MLS Number: 20171000
- 2760 N Canterbury Cir Unit B
- 2750 Canterbury Cir Unit C
- 2780 Canterbury Cir Unit A
- 2531 E Torino Dr
- 4862 Tradewinds Dr
- 4866 Westwinds Dr
- 4532 E Harbors Edge Dr Unit 63
- 2734 NE Catawba Rd
- 4446 Marin Harbor Rd
- 4446 E Marin Harbor
- 3088 N Marina View Dr Unit 12
- 5411 E Channel Dr
- 5416 E Channel Dr
- 2629 NE Catawba Rd
- 4370 Marin Woods Unit D
- 0 E Channel Dr
- 4290 Marin Blvd Unit B
- 3126 NE Catawba Rd Unit B-1, B-3, B-5
- 5475 E Mabel Dr
- 2149 N Wedgewood Cir
