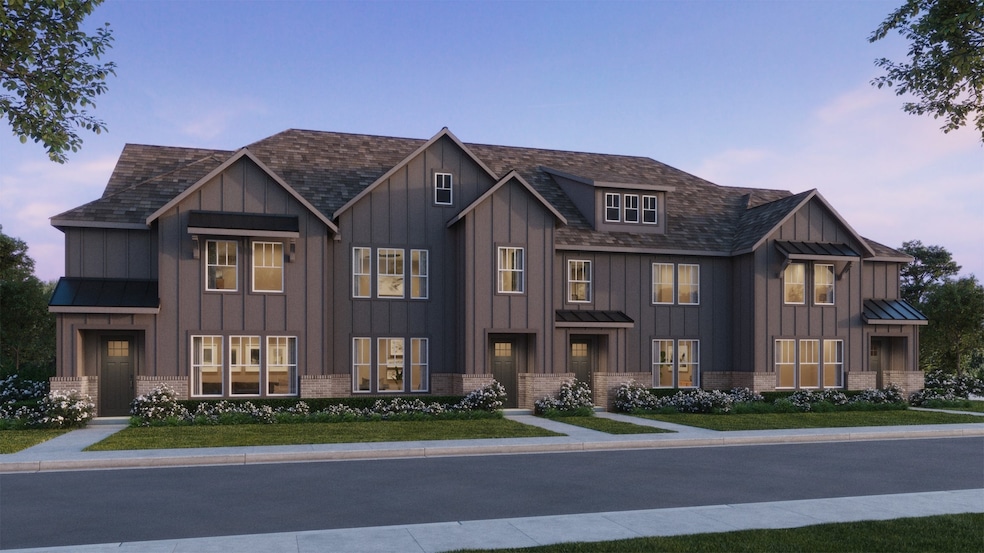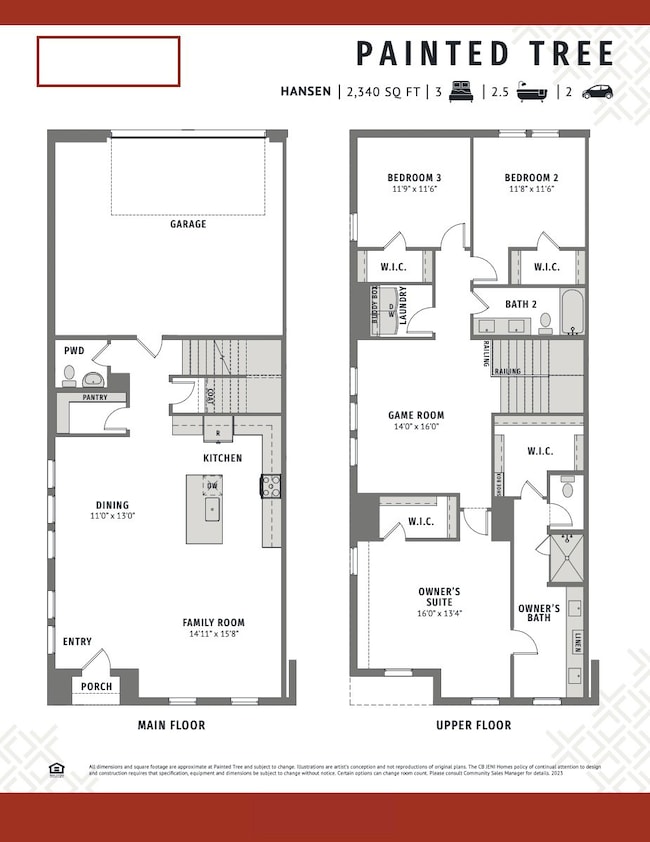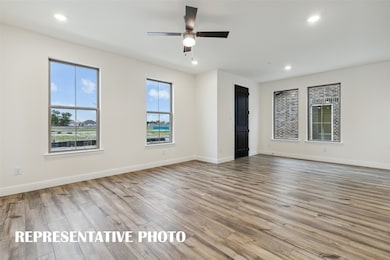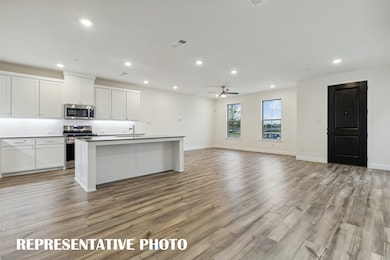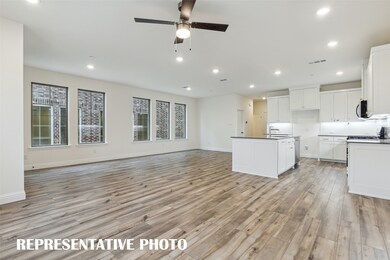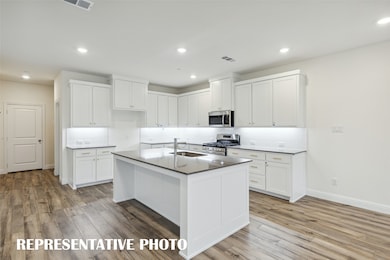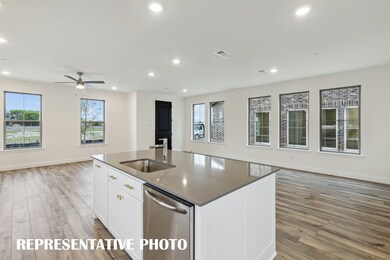2845 Chisos Red Rd McKinney, TX 75071
Painted Tree NeighborhoodEstimated payment $2,775/month
Highlights
- New Construction
- Fishing
- Community Lake
- Gary And Bobbye Jack Minshew Elementary School Rated A
- Open Floorplan
- Clubhouse
About This Home
CB JENI HOMES HANSEN floor plan. This stunning lifestyle home is designed for effortless living. It boasts a coveted NORTH-FACING orientation, perfectly positioned at the END of the building to maximize natural light and serenity. You will be impressed from the moment you first walk in the entryway! The kitchen offers an abundance of cabinets and countertops to provide ample space for food preparation and entertainment, including an oversized island. The luxurious primary suite boasts a large bedroom with two spacious walk-in closets. The primary bath gives you tons of counter space, cabinets, and oversized shower. The game room on 2nd floor separates the guest bedrooms from the primary bedroom and is perfect for a secondary living space, office or playroom. The generous closet space throughout the home provides ample room for your wardrobe, linens and personal treasures. The oversized garage is large enough for 2 cars and an additional 4 feet for all your storage needs. Enjoy the beauty of this low maintenance lifestyle with energy savvy features, including tankless hot water heater, foam insulation in the attic, GAS heating and smart home Wi-Fi thermostats plus HVAC includes 10-year parts warranty. This exceptional lifestyle home offers the perfect blend of form, function and serenity and can be yours in January or February 2026.
Listing Agent
Colleen Frost Real Estate Serv Brokerage Phone: 469-280-0008 License #0511227 Listed on: 11/18/2025
Townhouse Details
Home Type
- Townhome
Est. Annual Taxes
- $1,589
Year Built
- Built in 2025 | New Construction
Lot Details
- 2,744 Sq Ft Lot
- Landscaped
- No Backyard Grass
- Sprinkler System
HOA Fees
- $390 Monthly HOA Fees
Parking
- 2 Car Attached Garage
- Inside Entrance
- Lighted Parking
- Rear-Facing Garage
- Single Garage Door
- Garage Door Opener
Home Design
- Traditional Architecture
- Brick Exterior Construction
- Slab Foundation
- Composition Roof
- Board and Batten Siding
- Wood Siding
Interior Spaces
- 2,340 Sq Ft Home
- 2-Story Property
- Open Floorplan
- Wired For Data
- Ceiling Fan
- Decorative Lighting
- ENERGY STAR Qualified Windows
Kitchen
- Gas Range
- Microwave
- Dishwasher
- Kitchen Island
- Disposal
Flooring
- Carpet
- Laminate
- Ceramic Tile
Bedrooms and Bathrooms
- 3 Bedrooms
- Walk-In Closet
- Double Vanity
Laundry
- Laundry in Utility Room
- Washer and Electric Dryer Hookup
Home Security
- Home Security System
- Smart Home
Eco-Friendly Details
- Energy-Efficient Appliances
- Energy-Efficient HVAC
- Energy-Efficient Lighting
- Energy-Efficient Insulation
- Energy-Efficient Doors
- Energy-Efficient Thermostat
- Moisture Control
- Ventilation
Outdoor Features
- Covered Patio or Porch
- Rain Gutters
Schools
- Minshew Elementary School
- Mckinney North High School
Utilities
- Zoned Heating and Cooling
- Heating System Uses Natural Gas
- Vented Exhaust Fan
- Underground Utilities
- High-Efficiency Water Heater
- High Speed Internet
- Phone Available
- Cable TV Available
Listing and Financial Details
- Legal Lot and Block 4 / A
- Assessor Parcel Number R-12963-00A-0040-1
Community Details
Overview
- Association fees include all facilities, management, insurance, ground maintenance, maintenance structure, pest control
- Ccmc Association
- Painted Tree Townhomes Phase 1 Subdivision
- Community Lake
Amenities
- Clubhouse
- Community Mailbox
Recreation
- Community Playground
- Community Pool
- Fishing
- Park
- Trails
Security
- Fire and Smoke Detector
- Fire Sprinkler System
- Firewall
Map
Home Values in the Area
Average Home Value in this Area
Tax History
| Year | Tax Paid | Tax Assessment Tax Assessment Total Assessment is a certain percentage of the fair market value that is determined by local assessors to be the total taxable value of land and additions on the property. | Land | Improvement |
|---|---|---|---|---|
| 2025 | $1,589 | $89,700 | $89,700 | -- |
| 2024 | -- | $89,700 | $89,700 | -- |
Property History
| Date | Event | Price | List to Sale | Price per Sq Ft |
|---|---|---|---|---|
| 11/18/2025 11/18/25 | For Sale | $427,380 | -- | $183 / Sq Ft |
Source: North Texas Real Estate Information Systems (NTREIS)
MLS Number: 21115805
APN: R-12963-00A-0040-1
- 2833 Chisos Red Rd
- 2840 Chisos Red Rd
- 2824 Jacaranda Dr
- 2820 Jacaranda Dr
- 2816 Jacaranda Dr
- 2600 Terrace Dr
- 2708 Andorra Rd
- 2712 Andorra Rd
- 2716 Andorra Rd
- 2207 Lilac Cir
- 2800 Andorra Rd
- Amalia Plan at Village District at Painted Tree - Painted Tree - Garden Series
- Drexler Plan at Village District at Painted Tree - Painted Tree - Classic Series
- Norton Plan at Village District at Painted Tree - Painted Tree - Classic Series
- Bayliss Plan at Village District at Painted Tree - Painted Tree - Classic Series
- Mickelson Plan at Village District at Painted Tree - Painted Tree - Garden Series
- Flintwood Plan at Village District at Painted Tree - Painted Tree - Garden Series
- Axel Plan at Village District at Painted Tree - Painted Tree - Classic Series
- 2917 Engelman Dr
- Jewel Plan at Village District at Painted Tree - Painted Tree - Classic Series
- 2817 Chisos Red Rd
- 3012 Hoover Dr
- 2820 Maidenhair Ln
- 2617 Terrace Dr
- 2812 Bluejack Rd
- 2222 Wisteria Way
- 3201 Kennedy Dr
- 2003 Skyline Dr
- 3304 Lenten Rose Ln
- 1999 Skyline Dr
- 2241 Catherine Ln
- 2900 Bluffs Ct
- 2701 Sundance Dr
- 2705 Frontier Ln
- 2800 Briargrove Ln
- 3800 Jeanette Ln
- 2123 Quail Run
- 1928 Meandering Way
- 2805 High Pointe Blvd
- 2905 High Pointe Blvd
