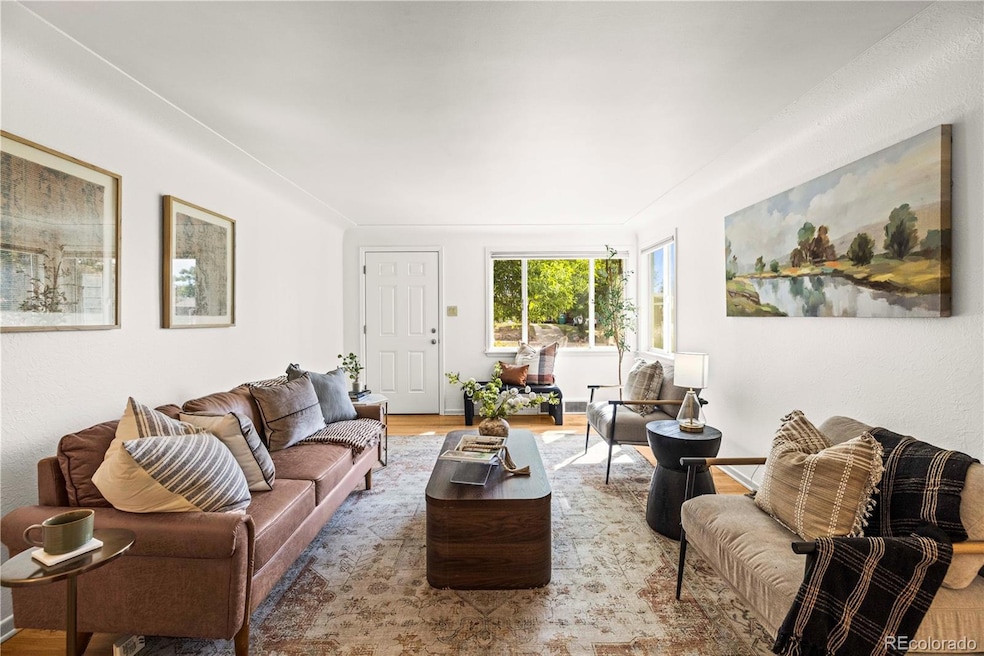2845 Fenton St Wheat Ridge, CO 80214
East Wheat Ridge NeighborhoodEstimated payment $3,321/month
Highlights
- Property is near public transit
- Private Yard
- Covered Patio or Porch
- Bonus Room
- No HOA
- Eat-In Kitchen
About This Home
Charming 4 bedroom 2 bathroom home in Wheat Ridge located just a short walk to Edgewater Marketplace and Sloan’s Lake. With an enclosed 1 car garage that lives like a 5th bedroom, this home offers incredible flexibility. The split layout is perfect for house hacking, room-by-room rentals, or multigenerational living. Strong bones and important updates are already in place including a newer roof, updated windows, copper plumbing, a brand new sewer line, fresh paint, and flooring. Move-in ready with plenty of opportunity to add your own improvements and bring the value well above $700,000. Situated in a super desirable neighborhood right on the Denver border, this is an amazing opportunity you won’t want to miss.
Listing Agent
eXp Realty, LLC Brokerage Email: Matt@Malloyre.com,303-529-8862 License #100079209 Listed on: 09/24/2025

Home Details
Home Type
- Single Family
Est. Annual Taxes
- $3,421
Year Built
- Built in 1951
Lot Details
- 7,492 Sq Ft Lot
- Property is Fully Fenced
- Landscaped
- Sloped Lot
- Private Yard
Parking
- 2 Car Garage
Home Design
- Frame Construction
- Composition Roof
Interior Spaces
- 1,553 Sq Ft Home
- 1-Story Property
- Ceiling Fan
- Bonus Room
Kitchen
- Eat-In Kitchen
- Oven
- Microwave
- Dishwasher
Flooring
- Carpet
- Vinyl
Bedrooms and Bathrooms
- 4 Main Level Bedrooms
- 2 Bathrooms
Laundry
- Laundry in unit
- Dryer
- Washer
Home Security
- Carbon Monoxide Detectors
- Fire and Smoke Detector
Schools
- Edgewater Elementary School
- Jefferson Middle School
- Jefferson High School
Utilities
- No Cooling
- Forced Air Heating System
- Heating System Uses Natural Gas
Additional Features
- Covered Patio or Porch
- Property is near public transit
Community Details
- No Home Owners Association
- Olinger Gardens Subdivision
Listing and Financial Details
- Exclusions: Sellers personal property
- Coming Soon on 9/26/25
- Assessor Parcel Number 022778
Map
Home Values in the Area
Average Home Value in this Area
Tax History
| Year | Tax Paid | Tax Assessment Tax Assessment Total Assessment is a certain percentage of the fair market value that is determined by local assessors to be the total taxable value of land and additions on the property. | Land | Improvement |
|---|---|---|---|---|
| 2024 | $3,411 | $39,009 | $20,316 | $18,693 |
| 2023 | $3,411 | $39,009 | $20,316 | $18,693 |
| 2022 | $2,866 | $32,189 | $16,191 | $15,998 |
| 2021 | $2,906 | $33,116 | $16,657 | $16,459 |
| 2020 | $2,872 | $32,903 | $18,474 | $14,429 |
| 2019 | $2,834 | $32,903 | $18,474 | $14,429 |
| 2018 | $2,429 | $27,264 | $8,477 | $18,787 |
| 2017 | $2,194 | $27,264 | $8,477 | $18,787 |
| 2016 | $1,945 | $22,621 | $5,276 | $17,345 |
| 2015 | $1,562 | $22,621 | $5,276 | $17,345 |
| 2014 | $1,562 | $17,035 | $4,872 | $12,163 |
Purchase History
| Date | Type | Sale Price | Title Company |
|---|---|---|---|
| Interfamily Deed Transfer | -- | Carrinoton Title Services Ll | |
| Warranty Deed | $189,000 | -- | |
| Interfamily Deed Transfer | -- | -- |
Mortgage History
| Date | Status | Loan Amount | Loan Type |
|---|---|---|---|
| Open | $162,224 | FHA | |
| Closed | $186,367 | FHA |
Source: REcolorado®
MLS Number: 6779139
APN: 39-254-21-021
- 2890 N Harlan St Unit 102
- 2685 Gray St
- 6106 W 28th Ct
- 2931 Eaton St
- 2946 Fenton St
- 2915 Depew St
- 2902 Depew St
- 3022 Fenton St
- 2865 Chase St
- 2598 Harlan St Unit 1
- 2568 Eaton St
- 2577 Depew St
- 3019 Chase St
- 2933 Benton St
- 2570 Jay St
- 2900 Benton St
- 3176 Depew St
- 2540 Jay St
- 5245 W 28th Ave
- 3057 Ames St
- 5700 W 28th Ave Unit 15
- 6201 W 26th Ave
- 2500 Eaton St
- 2900 Sheridan Blvd
- 2545 Zenobia St
- 4900 W 29th Ave Unit 310
- 4900 W 29th Ave
- 2838 Xavier St Unit back unit
- 2480 Yates St
- 2415 Newland St
- 3400 Sheridan Blvd
- 2070 Kendall St
- 5019 W 34th Ave Unit 5019 Unit #2
- 5019 W 34th Ave Unit B
- 2499 1/2 Pierce St
- 2636 Vrain St
- 3745 Benton St
- 6900 W 25th Ave
- 5014 W 36th Ave Unit 5
- 4945 W 35th Ave






