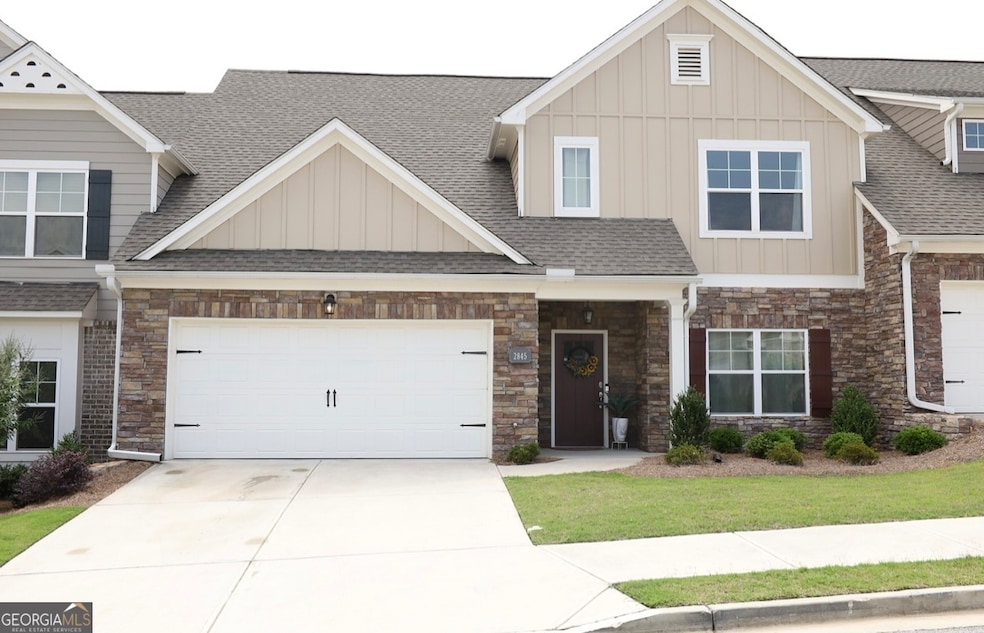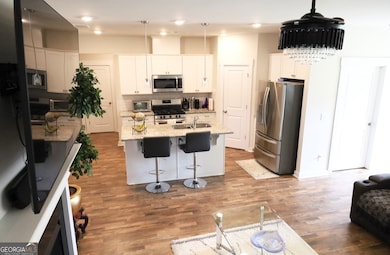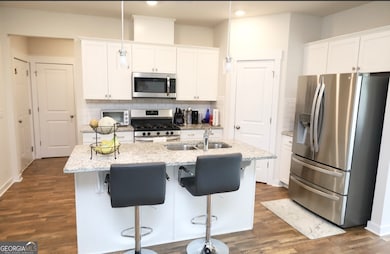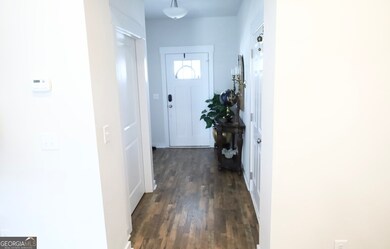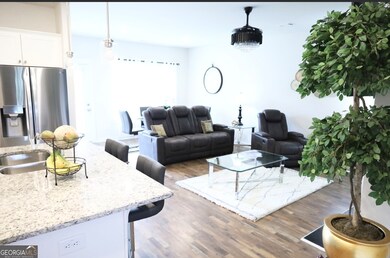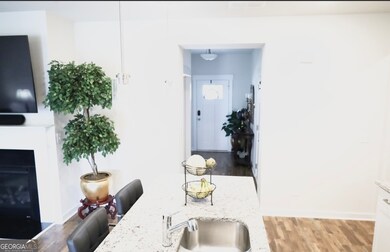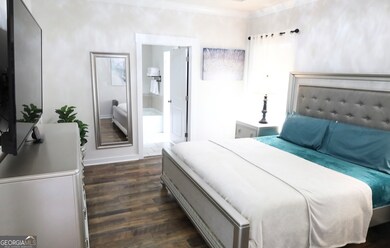2845 Long Shadow Ct Snellville, GA 30078
Estimated payment $2,372/month
Highlights
- Wood Flooring
- Loft
- Walk-In Closet
- Brookwood Elementary School Rated A
- 1 Fireplace
- Brick Front
About This Home
Gladstone Landing is a 55+ commmunity. Quiet , peaceful living. This spacious three-bedroom resale townhome is move-in ready for you! It features an updated kitchen with granite countertops and an island that can be used for dining and serving. The fireplace in the family room creates the perfect cozy environment for you to enjoy with family and friends. On the main level, the Master-on-main offers lots of natural light, a walk-in closet, and a double sink vanity ensuite. In addition to two additional spacious and very well-kept bedrooms and two full bathrooms, there is an unfinished bonus room that can be a media room or a man cave, Along with the huge loft. There is plenty of potential in designing this space to meet your needs. Plenty of Gwinnett County shopping to enjoy nearby. Come take a look and make an offer today!
Townhouse Details
Home Type
- Townhome
Est. Annual Taxes
- $2,513
Year Built
- Built in 2021
Lot Details
- 1,742 Sq Ft Lot
- Two or More Common Walls
HOA Fees
- $167 Monthly HOA Fees
Home Design
- Slab Foundation
- Wood Siding
- Brick Front
Interior Spaces
- 2,029 Sq Ft Home
- 2-Story Property
- Roommate Plan
- 1 Fireplace
- Loft
- Laundry in Hall
Kitchen
- Oven or Range
- Dishwasher
- Disposal
Flooring
- Wood
- Carpet
- Tile
Bedrooms and Bathrooms
- Walk-In Closet
- Separate Shower
Schools
- Magill Elementary School
- Grace Snell Middle School
- South Gwinnett High School
Utilities
- Central Heating and Cooling System
- Underground Utilities
- Gas Water Heater
- Cable TV Available
Community Details
- Association fees include maintenance exterior, ground maintenance
- Gladstone Landing Subdivision
Map
Home Values in the Area
Average Home Value in this Area
Tax History
| Year | Tax Paid | Tax Assessment Tax Assessment Total Assessment is a certain percentage of the fair market value that is determined by local assessors to be the total taxable value of land and additions on the property. | Land | Improvement |
|---|---|---|---|---|
| 2025 | $4,615 | $146,040 | $24,000 | $122,040 |
| 2024 | $4,803 | $150,080 | $24,000 | $126,080 |
| 2023 | $4,803 | $151,200 | $19,360 | $131,840 |
| 2022 | $2,513 | $78,280 | $22,000 | $56,280 |
| 2021 | $354 | $10,800 | $10,800 | $0 |
| 2020 | $406 | $10,800 | $10,800 | $0 |
Property History
| Date | Event | Price | List to Sale | Price per Sq Ft |
|---|---|---|---|---|
| 11/02/2025 11/02/25 | Price Changed | $379,000 | -5.0% | $187 / Sq Ft |
| 10/01/2025 10/01/25 | For Sale | $399,000 | -- | $197 / Sq Ft |
Purchase History
| Date | Type | Sale Price | Title Company |
|---|---|---|---|
| Warranty Deed | $378,058 | -- |
Mortgage History
| Date | Status | Loan Amount | Loan Type |
|---|---|---|---|
| Open | $308,552 | FHA |
Source: Georgia MLS
MLS Number: 10615745
APN: 5-069-302
- 2141 Slick Stone Dr
- 2067 Crescent Dr SW
- 2103 Forest Ct
- 1937 Crescent Dr
- 2055 Oak Rd
- 3075 Oak Meadow Dr
- 1838 Cates Ct
- 1809 Mornington Ln
- 2598 Mountain View Rd
- 3378 Chosen Blvd
- 3381 Thurgood Ct Unit 6
- 3381 Thurgood Ct
- 2446 Williams Downs Cir SW
- 2446 Williamsdowns Cir
- 1864 Gloucester Ct
- 2015 Clipper Straits
- 0 Cambridge St Unit 7681233
- 1953 Watson Park Dr
- 2729 Lanier Dr
- 3389 Thurgood Ct
- 2715 Sterling Creek Pointe
- 3040 Oak Meadow Dr
- 2717 Oak Meadow Ln
- 2835 Twin Springs Dr
- 2250 Oak Rd
- 2015 Lisa Springs Dr SW
- 2306 Wisteria Dr SW
- 1940 Stockton Walk Ln
- 2536 Ashworth Lake Rd
- 2202 Highpoint Rd
- 2714 Wood Gate Way
- 2148 Baywood Tree Ln SW
- 1576 Ember Cir SW
- 1576 Ember Cir
- 2353 Murell Rd
- 2139 Baywood Tree Ln
- 2111 Bankston Cir
- 1570 Greyfield Trace
- 2393 Highpoint Rd
