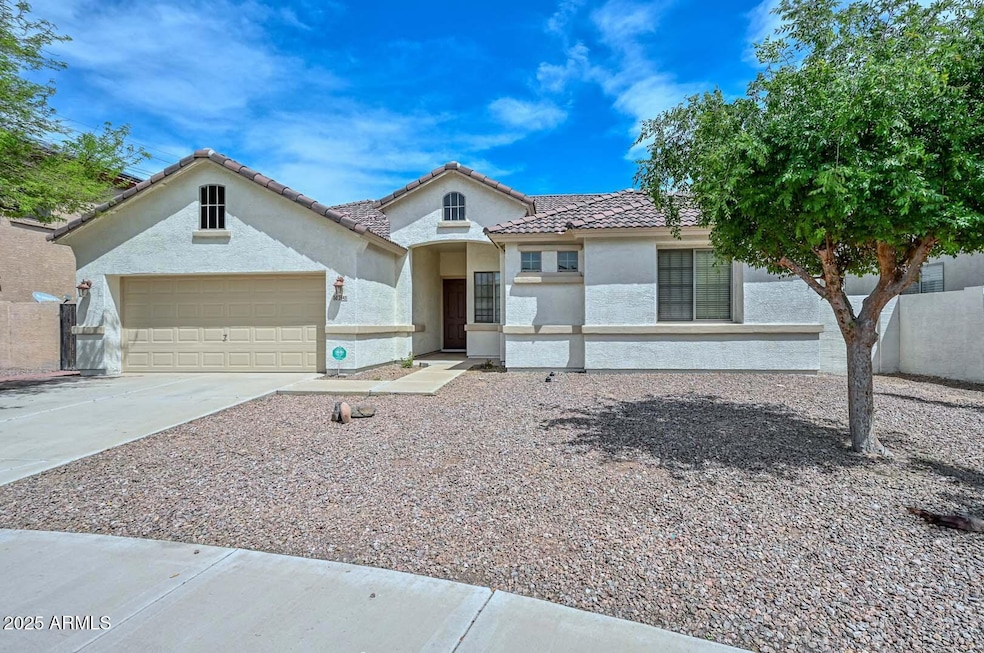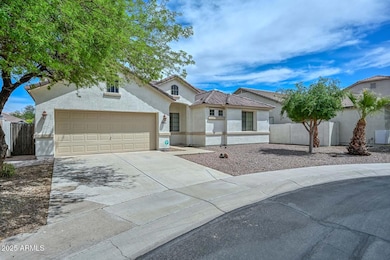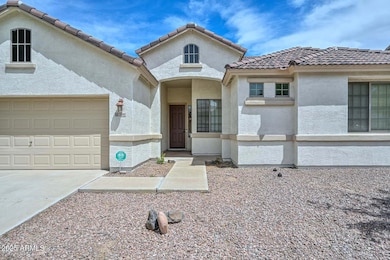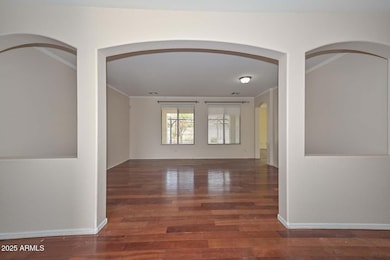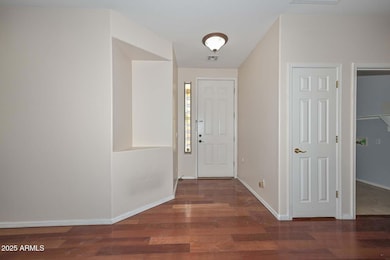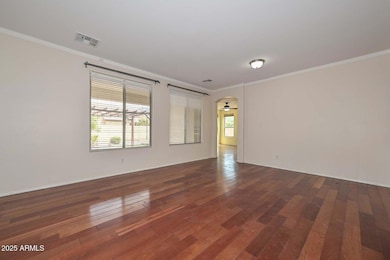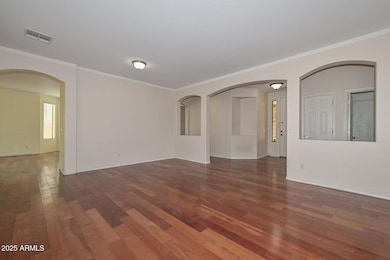
2845 N 104th Ave Avondale, AZ 85392
Crystal Gardens NeighborhoodHighlights
- Wood Flooring
- Covered Patio or Porch
- Eat-In Kitchen
- Granite Countertops
- Cul-De-Sac
- Double Pane Windows
About This Home
As of August 2025Freshly painted and move-in ready, this 4-bed, 2-bath home in Los Arbolitos Ranch is tucked in a quiet cul-de-sac and offers a spacious single-level layout with both a cozy living room and a bright family room—great for relaxing or entertaining. The kitchen features a large granite island, cherry oak cabinets, and a bay-window breakfast nook. The private split primary suite includes dual vanities, a soaking tub, walk-in shower, and generous closet space. Enjoy mature trees, room to unwind, and a covered patio in the oversized backyard. Conveniently located near parks, schools, shopping, and Westgate amenities—this one is ready for its next owner!
Home Details
Home Type
- Single Family
Est. Annual Taxes
- $2,495
Year Built
- Built in 2005
Lot Details
- 7,765 Sq Ft Lot
- Cul-De-Sac
- Desert faces the front and back of the property
- Block Wall Fence
HOA Fees
- $85 Monthly HOA Fees
Parking
- 2 Car Garage
Home Design
- Wood Frame Construction
- Tile Roof
- Stucco
Interior Spaces
- 2,124 Sq Ft Home
- 1-Story Property
- Ceiling height of 9 feet or more
- Ceiling Fan
- Double Pane Windows
- Washer and Dryer Hookup
Kitchen
- Eat-In Kitchen
- Built-In Microwave
- Kitchen Island
- Granite Countertops
Flooring
- Wood
- Tile
Bedrooms and Bathrooms
- 4 Bedrooms
- Primary Bathroom is a Full Bathroom
- 2 Bathrooms
- Dual Vanity Sinks in Primary Bathroom
- Bathtub With Separate Shower Stall
Outdoor Features
- Covered Patio or Porch
Schools
- Pendergast Elementary School
- Rio Vista Elementary Middle School
- Tolleson Union High School
Utilities
- Central Air
- Heating Available
Listing and Financial Details
- Tax Lot 51
- Assessor Parcel Number 102-31-690
Community Details
Overview
- Association fees include ground maintenance
- City Prop Mgt Association, Phone Number (602) 437-4777
- Built by Richmond American Homes
- Los Arbolitos Ranch Subdivision
Recreation
- Community Playground
- Bike Trail
Ownership History
Purchase Details
Home Financials for this Owner
Home Financials are based on the most recent Mortgage that was taken out on this home.Purchase Details
Home Financials for this Owner
Home Financials are based on the most recent Mortgage that was taken out on this home.Purchase Details
Home Financials for this Owner
Home Financials are based on the most recent Mortgage that was taken out on this home.Similar Homes in the area
Home Values in the Area
Average Home Value in this Area
Purchase History
| Date | Type | Sale Price | Title Company |
|---|---|---|---|
| Warranty Deed | $417,000 | Pioneer Title Agency | |
| Interfamily Deed Transfer | -- | Grand Canyon Title Agency In | |
| Cash Sale Deed | $210,000 | Grand Canyon Title Agency In | |
| Special Warranty Deed | $265,283 | Fidelity National Title |
Mortgage History
| Date | Status | Loan Amount | Loan Type |
|---|---|---|---|
| Open | $375,300 | New Conventional | |
| Previous Owner | $74,500 | Unknown | |
| Previous Owner | $150,000 | Unknown | |
| Previous Owner | $218,000 | Fannie Mae Freddie Mac | |
| Previous Owner | $212,200 | New Conventional |
Property History
| Date | Event | Price | Change | Sq Ft Price |
|---|---|---|---|---|
| 08/08/2025 08/08/25 | Sold | $417,000 | -2.8% | $196 / Sq Ft |
| 07/07/2025 07/07/25 | Price Changed | $429,000 | -2.3% | $202 / Sq Ft |
| 04/23/2025 04/23/25 | For Sale | $439,000 | +109.0% | $207 / Sq Ft |
| 11/19/2014 11/19/14 | Sold | $210,000 | -4.5% | $99 / Sq Ft |
| 11/10/2014 11/10/14 | For Sale | $220,000 | 0.0% | $104 / Sq Ft |
| 11/04/2014 11/04/14 | Pending | -- | -- | -- |
| 10/08/2014 10/08/14 | For Sale | $220,000 | -- | $104 / Sq Ft |
Tax History Compared to Growth
Tax History
| Year | Tax Paid | Tax Assessment Tax Assessment Total Assessment is a certain percentage of the fair market value that is determined by local assessors to be the total taxable value of land and additions on the property. | Land | Improvement |
|---|---|---|---|---|
| 2025 | $2,495 | $17,930 | -- | -- |
| 2024 | $2,536 | $17,076 | -- | -- |
| 2023 | $2,536 | $31,470 | $6,290 | $25,180 |
| 2022 | $2,455 | $23,610 | $4,720 | $18,890 |
| 2021 | $2,331 | $22,830 | $4,560 | $18,270 |
| 2020 | $2,267 | $21,650 | $4,330 | $17,320 |
| 2019 | $2,283 | $19,700 | $3,940 | $15,760 |
| 2018 | $2,166 | $18,580 | $3,710 | $14,870 |
| 2017 | $2,007 | $16,730 | $3,340 | $13,390 |
| 2016 | $1,860 | $16,710 | $3,340 | $13,370 |
| 2015 | $1,842 | $14,710 | $2,940 | $11,770 |
Agents Affiliated with this Home
-
Carol Gilbert

Seller's Agent in 2025
Carol Gilbert
HomeSmart
(602) 291-8807
1 in this area
18 Total Sales
-
Brook Evans
B
Seller Co-Listing Agent in 2025
Brook Evans
HomeSmart
(360) 393-0363
1 in this area
18 Total Sales
-
Lizeth Sandoval Rodriguez

Buyer's Agent in 2025
Lizeth Sandoval Rodriguez
Realty One Group
(602) 614-4834
1 in this area
63 Total Sales
-
Eva Osorio

Buyer Co-Listing Agent in 2025
Eva Osorio
Realty ONE Group
(623) 764-5007
1 in this area
56 Total Sales
-
Matthew Rogers
M
Seller's Agent in 2014
Matthew Rogers
Keller Williams Realty Phoenix
(602) 882-2829
7 Total Sales
-
A
Seller Co-Listing Agent in 2014
Alex Mogo
Keller Williams Realty Phoenix
Map
Source: Arizona Regional Multiple Listing Service (ARMLS)
MLS Number: 6852533
APN: 102-31-690
- 10407 W Catalina Dr
- 2921 N 103rd Ave
- 10413 W Roanoke Ave
- 10410 W Windsor Ave
- 10414 W Windsor Ave
- 10532 W Catalina Dr
- 10517 W Earll Dr
- 10039 W Verde Ln
- 10501 W Wilshire Dr
- 10034 Verde Ln
- 10031 W Verde Ln
- 2922 N 107th Dr
- 10033 Catalina Dr
- 10027 W Verde Ln
- 10029 Catalina Dr
- 10735 W Bermuda Dr
- 2311 N 104th Dr
- 10025 Catalina Dr
- 10022 W Verde Ln
- 10015 W Verde Ln
