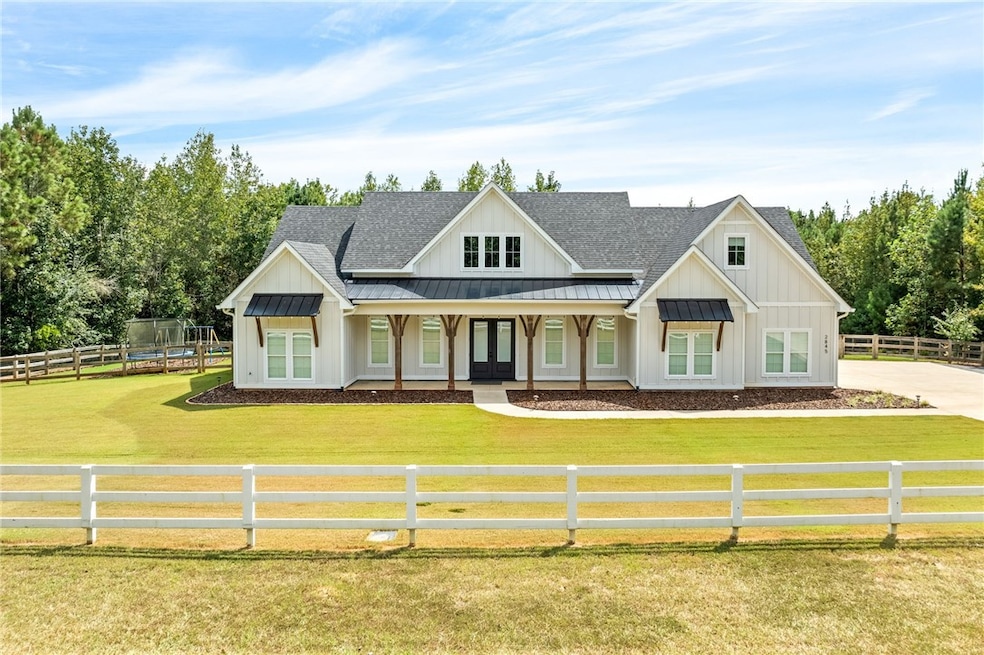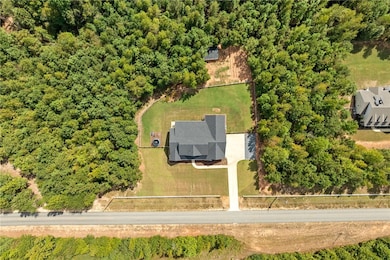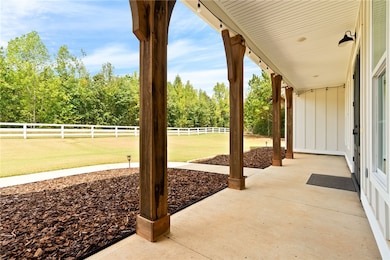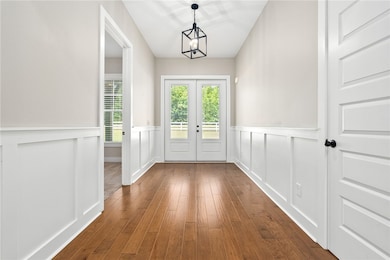2845 Pear Tree Rd Auburn, AL 36879
Estimated payment $5,638/month
Highlights
- Very Popular Property
- Deck
- Main Floor Primary Bedroom
- Margaret Yarbrough School Rated A
- Wood Flooring
- Attic
About This Home
Welcome to 2845 Pear Tree Road, where quiet country living meets convenience. Mornings here start slow — front porch, steaming mug, and the kind of quiet you can actually hear. Sitting on three peaceful acres, this 5 bedroom, 3.5 bath home was built in 2021 and still feels brand new. Since then, the owners have taken it a step further with thoughtful upgrades including a permitted storage shed with power, a backyard garden ready for fresh vegetables, extended irrigation to keep the entire lawn green, a widened driveway for extra parking, gutters, additional attic flooring, and a painted garage floor. Inside, the open layout is perfect for gathering and everyday life. The large kitchen island, quartz countertops, cedar fireplace mantle, and 10-foot ceilings take this home to the next level and create a space meant for hosting. Though it feels like a retreat, the property is just minutes from Auburn, Opelika and Lake Martin — offering the best of both worlds. This is the kind of home that gives you space to breathe, room to grow, and the perfect setting to slow down and enjoy life. It’s more than three acres and four walls — it’s where quiet mornings and Auburn game day weekends live side by side.
Home Details
Home Type
- Single Family
Year Built
- Built in 2021
Lot Details
- 3 Acre Lot
- Property is Fully Fenced
- Sprinkler System
Parking
- 2 Car Attached Garage
Home Design
- Slab Foundation
- Cement Siding
- Masonry
Interior Spaces
- 3,007 Sq Ft Home
- 2-Story Property
- Ceiling Fan
- Gas Log Fireplace
- Window Treatments
- Combination Dining and Living Room
- Attic
Kitchen
- Eat-In Kitchen
- Double Oven
- Gas Cooktop
- Microwave
- Dishwasher
- Kitchen Island
Flooring
- Wood
- Carpet
- Tile
Bedrooms and Bathrooms
- 5 Bedrooms
- Primary Bedroom on Main
Outdoor Features
- Deck
- Covered Patio or Porch
- Separate Outdoor Workshop
- Outdoor Storage
Schools
- Woodland Pines/Yarbrough Elementary And Middle School
Utilities
- Central Air
- Heat Pump System
- Propane
Community Details
- Property has a Home Owners Association
- Peartree Farms Subdivision
Listing and Financial Details
- Assessor Parcel Number 08-02-04-1-000-001.008
Map
Home Values in the Area
Average Home Value in this Area
Property History
| Date | Event | Price | List to Sale | Price per Sq Ft |
|---|---|---|---|---|
| 09/24/2025 09/24/25 | For Sale | $899,000 | -- | $299 / Sq Ft |
Source: Lee County Association of REALTORS®
MLS Number: 176850
- 2865 Pear Tree Rd
- 2720 Partridge Ln
- 2200 Bluebird Dr
- 2188 Bluebird Dr
- 2194 Bluebird Dr
- 2176 Bluebird Dr
- 2170 Bluebird Dr
- 2159 Bluebird Dr
- 2152 Bluebird Dr
- 2183 Bluebird Dr
- 2195 Bluebird Dr
- MADISON Plan at The Preserve
- CAMDEN Plan at The Preserve
- DESTIN Plan at The Preserve
- CAROL Plan at The Preserve
- PIPER Plan at The Preserve
- at The Preserve
- 2182 Bluebird Dr
- HAWTHORNE Plan at The Preserve
- 2615 Dunkirk Cir
- 835 W Richland Cir
- 1415 Sarah Ln
- 827 Berkshire Ct
- 302 Northgate Blvd
- 762 Hunter Ct
- 2169 Columbia Dr
- 1550 Richland Rd
- 1319 Sanders St
- 1001 N Donahue Dr
- 1000 N Donahue Dr
- 1330 Shug Jordan Pkwy
- 818 Bedell Ave
- 1449 Richland Rd
- 580 Pride Ave
- 578 Pride Ave
- 576 Pride Ave
- 308 Lancaster Ave
- 538 Richland Rd
- 331 Lightness Dr







