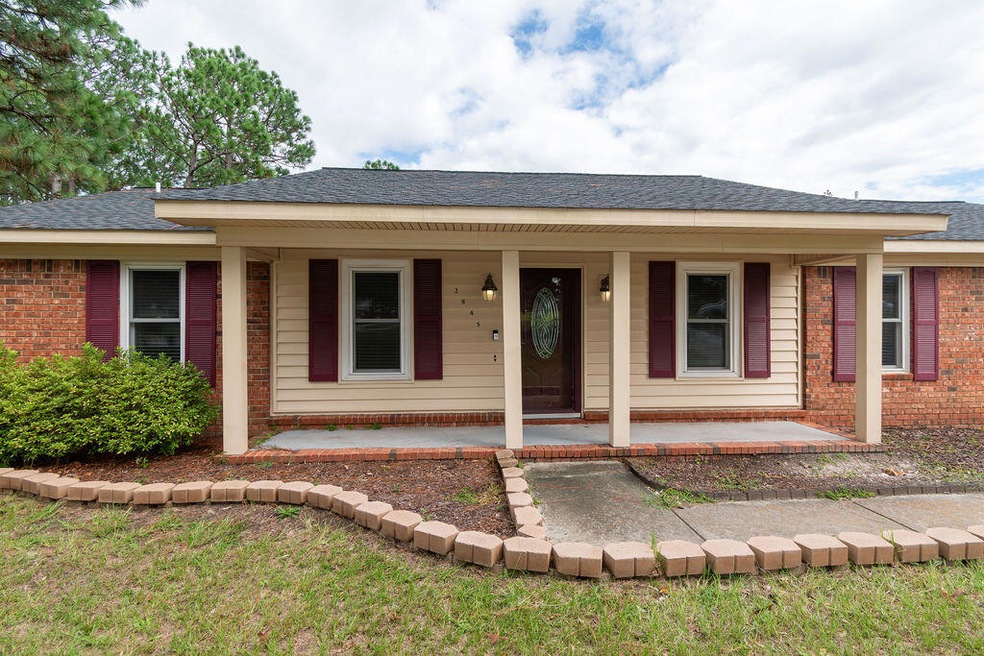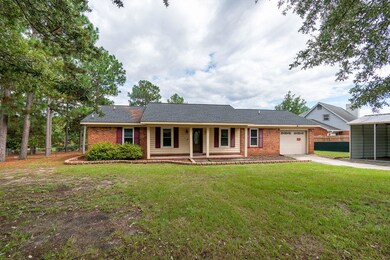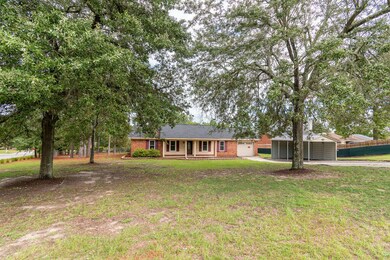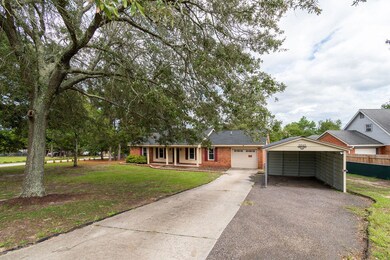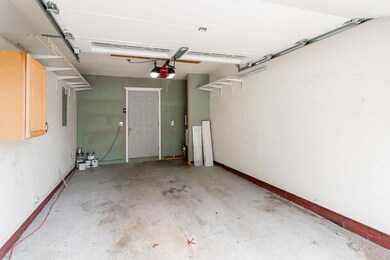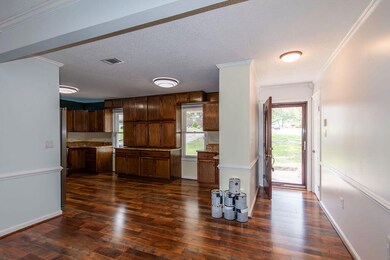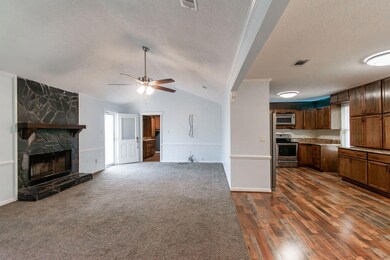
2845 Pepperdine Dr Hephzibah, GA 30815
Jamestown NeighborhoodHighlights
- Deck
- Wood Burning Stove
- Wood Flooring
- Johnson Magnet Rated 10
- Ranch Style House
- No HOA
About This Home
As of December 2024The PERFECT home for a first time buyer! For the savvy buyer, 2845 Pepperdine Drive, a 3 bedroom, 2 full bathroom brick ranch, has all of your bases covered to help you make the most out of your first purchase! Both Roof, and HVAC system have been replaced in the last 3 years. You also will find all original windows have been replaced with vinyl, the back deck has been restored, brick exterior cleaned, and the kitchen has been fit with all new stainless appliances! With functional bathrooms, flooring, and paint, you will be able to tackle these projects on your time and add incredible sweat equity over a short few years wihtout having to worry about the other home maintanence fundamentals! On top of all of that, this home sits on a massive, almost half-acre lot that includes a fully fenced back yard, 1-car attached garage, 2-car carport, and a storage building in great shape! Overall, this home is ready for it's next owners and will become a property that will continue to provide incredible value opportunities to the next byers for years to come!
Home Details
Home Type
- Single Family
Year Built
- Built in 1986
Lot Details
- 0.49 Acre Lot
- Lot Dimensions are 104x13x189x103x203
- Fenced
- Landscaped
Parking
- 1 Car Attached Garage
- 1 Detached Carport Space
Home Design
- Ranch Style House
- Brick Exterior Construction
- Slab Foundation
- Composition Roof
- Vinyl Siding
Interior Spaces
- 1,427 Sq Ft Home
- Built-In Features
- Ceiling Fan
- Wood Burning Stove
- Brick Fireplace
- Insulated Windows
- Blinds
- Entrance Foyer
- Living Room with Fireplace
Kitchen
- Eat-In Kitchen
- Built-In Electric Oven
- Built-In Microwave
- Dishwasher
Flooring
- Wood
- Carpet
- Ceramic Tile
- Luxury Vinyl Tile
Bedrooms and Bathrooms
- 3 Bedrooms
- 2 Full Bathrooms
Laundry
- Laundry Room
- Washer and Electric Dryer Hookup
Home Security
- Home Security System
- Storm Doors
Outdoor Features
- Deck
- Covered patio or porch
- Outbuilding
Schools
- Deer Chase Elementary School
- Hephzibah Middle School
- Hephzibah Comp. High School
Utilities
- Central Air
- Heating Available
- Gas Water Heater
- Cable TV Available
Community Details
- No Home Owners Association
- Sand Ridge Subdivision
Listing and Financial Details
- Legal Lot and Block 1 / G
- Assessor Parcel Number 1400334000
Ownership History
Purchase Details
Home Financials for this Owner
Home Financials are based on the most recent Mortgage that was taken out on this home.Purchase Details
Home Financials for this Owner
Home Financials are based on the most recent Mortgage that was taken out on this home.Purchase Details
Home Financials for this Owner
Home Financials are based on the most recent Mortgage that was taken out on this home.Purchase Details
Home Financials for this Owner
Home Financials are based on the most recent Mortgage that was taken out on this home.Purchase Details
Home Financials for this Owner
Home Financials are based on the most recent Mortgage that was taken out on this home.Purchase Details
Purchase Details
Similar Homes in Hephzibah, GA
Home Values in the Area
Average Home Value in this Area
Purchase History
| Date | Type | Sale Price | Title Company |
|---|---|---|---|
| Warranty Deed | $335,000 | -- | |
| Warranty Deed | $203,000 | -- | |
| Warranty Deed | $203,000 | -- | |
| Warranty Deed | $154,000 | -- | |
| Warranty Deed | $99,900 | -- | |
| Warranty Deed | $83,900 | -- | |
| Deed | $69,500 | -- | |
| Deed | $67,500 | -- |
Mortgage History
| Date | Status | Loan Amount | Loan Type |
|---|---|---|---|
| Previous Owner | $196,910 | New Conventional | |
| Previous Owner | $123,200 | New Conventional | |
| Previous Owner | $80,100 | New Conventional | |
| Previous Owner | $89,900 | Fannie Mae Freddie Mac | |
| Previous Owner | $75,500 | No Value Available |
Property History
| Date | Event | Price | Change | Sq Ft Price |
|---|---|---|---|---|
| 12/17/2024 12/17/24 | Sold | $203,000 | -1.0% | $142 / Sq Ft |
| 11/12/2024 11/12/24 | For Sale | $205,000 | +33.1% | $144 / Sq Ft |
| 10/25/2024 10/25/24 | Sold | $154,000 | -22.2% | $108 / Sq Ft |
| 09/21/2024 09/21/24 | Price Changed | $198,000 | -3.9% | $139 / Sq Ft |
| 09/09/2024 09/09/24 | Price Changed | $206,000 | -5.5% | $144 / Sq Ft |
| 09/01/2024 09/01/24 | Price Changed | $218,000 | -3.1% | $153 / Sq Ft |
| 08/09/2024 08/09/24 | For Sale | $225,000 | -- | $158 / Sq Ft |
Tax History Compared to Growth
Tax History
| Year | Tax Paid | Tax Assessment Tax Assessment Total Assessment is a certain percentage of the fair market value that is determined by local assessors to be the total taxable value of land and additions on the property. | Land | Improvement |
|---|---|---|---|---|
| 2024 | -- | $76,860 | $7,200 | $69,660 |
| 2023 | $725 | $60,020 | $7,200 | $52,820 |
| 2022 | $794 | $43,496 | $7,200 | $36,296 |
| 2021 | $1,017 | $30,207 | $7,200 | $23,007 |
| 2020 | $1,005 | $30,207 | $7,200 | $23,007 |
| 2019 | $1,049 | $30,207 | $7,200 | $23,007 |
| 2018 | $1,055 | $30,207 | $7,200 | $23,007 |
| 2017 | $1,084 | $30,207 | $7,200 | $23,007 |
| 2016 | $1,085 | $30,207 | $7,200 | $23,007 |
| 2015 | $1,135 | $30,207 | $7,200 | $23,007 |
| 2014 | $1,224 | $29,258 | $7,200 | $22,058 |
Agents Affiliated with this Home
-
C
Buyer's Agent in 2024
Constance Small
Keller Williams Realty Augusta
(706) 564-7425
1 in this area
4 Total Sales
Map
Source: REALTORS® of Greater Augusta
MLS Number: 532672
APN: 1400334000
- 3603 Chisum Ct
- 3938 Crest Dr
- 4325 Creekview Dr
- 3951 Crest Dr
- 3849 Crest Dr
- 3747 Crest Dr
- 407 Woodhazel Way
- 2620 Whittier Place
- 2614 Sadie Ct
- 3753 Woodcock Dr
- 3730 Fairington Dr
- 1717 Ethan Way
- 3807 Fairington Dr
- 3404 Nance B Blvd
- 2103 Kaneck Way
- 1708 Ethan Way
- 2640 Carrington Dr
- 2897 Lake Michigan Dr
- 3604 Quail Hollow Dr
- 3024 Thornhill Dr
