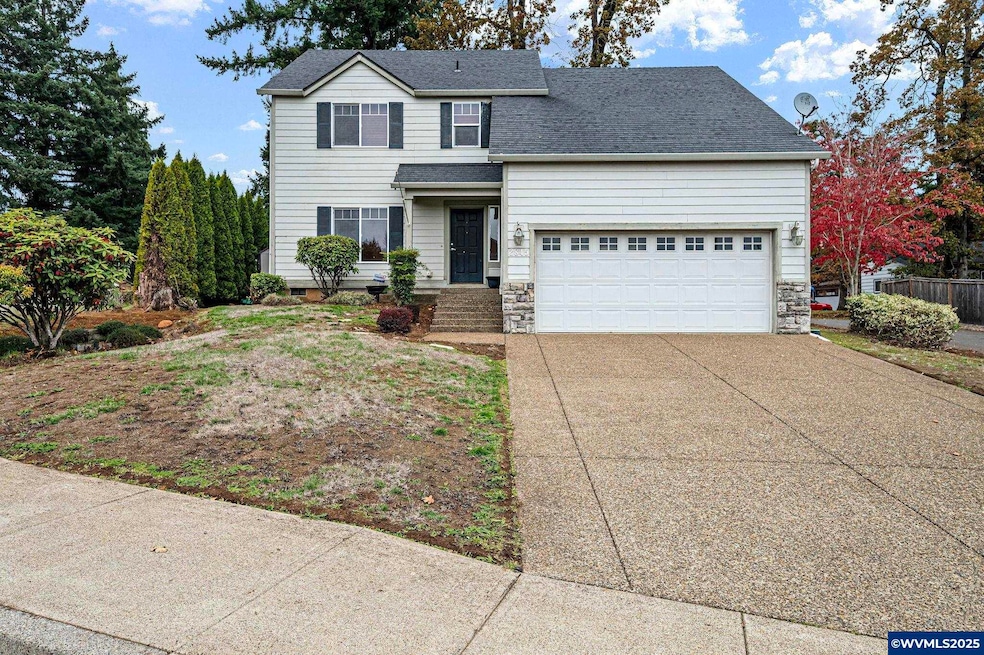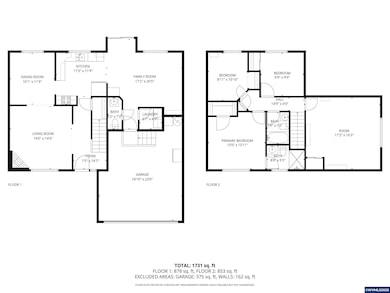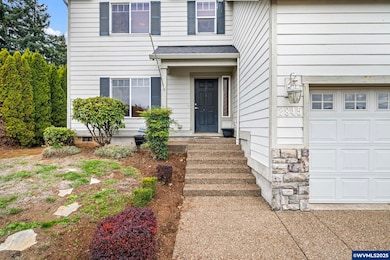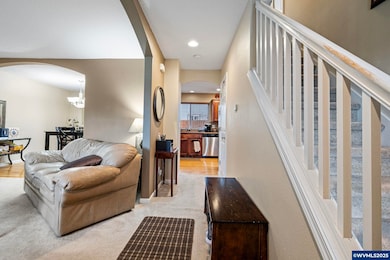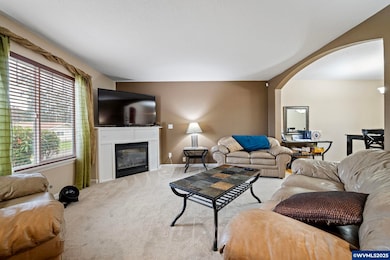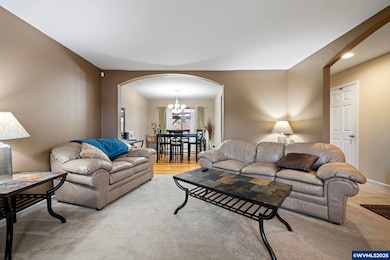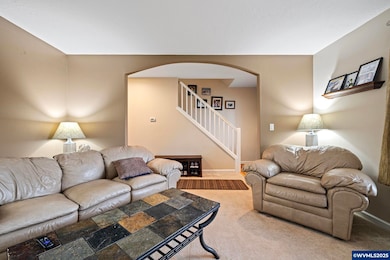2845 Rocky Ridge Ave SE Salem, OR 97306
South Gateway NeighborhoodEstimated payment $2,856/month
Highlights
- Mountain View
- Vaulted Ceiling
- First Floor Utility Room
- Recreation Room
- Wood Flooring
- Fenced Yard
About This Home
This charming 4-bedroom, 2.5-bath beauty nestled in the desirable Battle Creek subdivision! Tucked away on a quiet dead-end street, you’ll love the extra privacy this location offers. Welcoming living room featuring a cozy gas fireplace, the perfect spot to gather and unwind this holiday season. Dedicated dining room sits just off the kitchen, making entertaining a breeze. The kitchen impresses with sleek quartz countertops, dark-stained cabinetry, and stainless steel appliances. A second family room provides great separation of space, ideal for movie nights, hobbies, or playtime. Upstairs, the spacious primary suite offers vaulted ceilings, a walk-in closet, and a private en-suite bath. Three additional bedrooms, one of which can easily double as a bonus room, home office, or guest space. Step outside to your fully fenced backyard, complete with a large gazebo, creating the perfect year-round outdoor retreat. Don’t miss your chance to make this wonderful home yours. Call today to schedule your private showing!
Listing Agent
KELLER WILLIAMS / EUGENE & SPRINGFIELD License #201224573 Listed on: 11/12/2025

Home Details
Home Type
- Single Family
Est. Annual Taxes
- $5,806
Year Built
- Built in 2004
Lot Details
- 7,405 Sq Ft Lot
- Fenced Yard
Parking
- 2 Car Attached Garage
Property Views
- Mountain
- Territorial
Home Design
- Composition Roof
- Lap Siding
Interior Spaces
- 1,854 Sq Ft Home
- 2-Story Property
- Vaulted Ceiling
- Gas Fireplace
- Living Room with Fireplace
- Recreation Room
- First Floor Utility Room
Kitchen
- Dishwasher
- Disposal
Flooring
- Wood
- Carpet
- Vinyl
Bedrooms and Bathrooms
- 4 Bedrooms
Utilities
- Forced Air Heating and Cooling System
- Heating System Uses Gas
- Gas Water Heater
Community Details
- Battle Creek Heights No 2 Subdivision
Listing and Financial Details
- Tax Lot 0.17
Map
Home Values in the Area
Average Home Value in this Area
Tax History
| Year | Tax Paid | Tax Assessment Tax Assessment Total Assessment is a certain percentage of the fair market value that is determined by local assessors to be the total taxable value of land and additions on the property. | Land | Improvement |
|---|---|---|---|---|
| 2025 | $5,387 | $282,590 | -- | -- |
| 2024 | $5,387 | $274,360 | -- | -- |
| 2023 | $5,228 | $266,370 | $0 | $0 |
| 2022 | $5,082 | $258,620 | $0 | $0 |
| 2021 | $4,937 | $251,090 | $0 | $0 |
| 2020 | $4,793 | $243,780 | $0 | $0 |
| 2019 | $4,485 | $236,680 | $0 | $0 |
| 2018 | $4,565 | $0 | $0 | $0 |
| 2017 | $4,120 | $0 | $0 | $0 |
| 2016 | $3,924 | $0 | $0 | $0 |
| 2015 | $3,954 | $0 | $0 | $0 |
| 2014 | $3,827 | $0 | $0 | $0 |
Property History
| Date | Event | Price | List to Sale | Price per Sq Ft |
|---|---|---|---|---|
| 11/19/2025 11/19/25 | Pending | -- | -- | -- |
| 11/12/2025 11/12/25 | For Sale | $450,000 | -- | $243 / Sq Ft |
Purchase History
| Date | Type | Sale Price | Title Company |
|---|---|---|---|
| Land Contract | $213,014 | None Available | |
| Warranty Deed | $209,900 | Fidelity Natl Title Co Of Or |
Mortgage History
| Date | Status | Loan Amount | Loan Type |
|---|---|---|---|
| Closed | $213,014 | Seller Take Back | |
| Closed | $209,900 | Purchase Money Mortgage |
Source: Willamette Valley MLS
MLS Number: 835371
APN: 333073
- Jefferson Plan at Reserve at Battle Creek
- Laurel Plan at Reserve at Battle Creek
- Moonstone Plan at Reserve at Battle Creek
- 5815 Kiffen St SE
- 2955 Bastille Ave SE
- 3026 Baber Ct SE
- 5526 Serenity Dr SE
- 5489 Salal St SE
- 0 Battle Creek Rd SE
- 2354 Bluebell Ave SE
- 2677 Fort Rock Ct SE
- 5173 Fort Rock Ave SE
- 6150 Genesis St SE
- 2089 Limestone Ave SE
- 5095 Cultus Ave SE
- 6173 Genesis St SE
- 2021 Pikes Pass Ct SE
- 2062 Wiltsey Ct SE
- 2324 Thrush Ct SE
- 2095 Baxter Rd SE
- 5861 Reed Ln SE
- 2045 Robins Ln SE
- 1807 Wiltsey Rd SE
- 1900 Madras St SE
- 1830 Wiltsey Rd SE
- 5775 Commercial St SE
- 1702 Madras St SE
- 1668 Baxter Rd SE
- 1501 Wiltsey Rd SE
- 1523 Jonmart Ave SE
- 1545 Fircrest Ct SE
- 4677 Southampton Dr SE
- 5497 Nicole Ct SE Unit 5497
- 5499 Nicole Ct SE
- 5339 Baxter Ct SE
- 1291-1299 Boone Rd SE
- 1194 Barnes Ave SE
- 1280-1288 Royvonne Ave SE
- 860 Boone Rd SE
- 4614-4698 Sunnyside Rd SE
