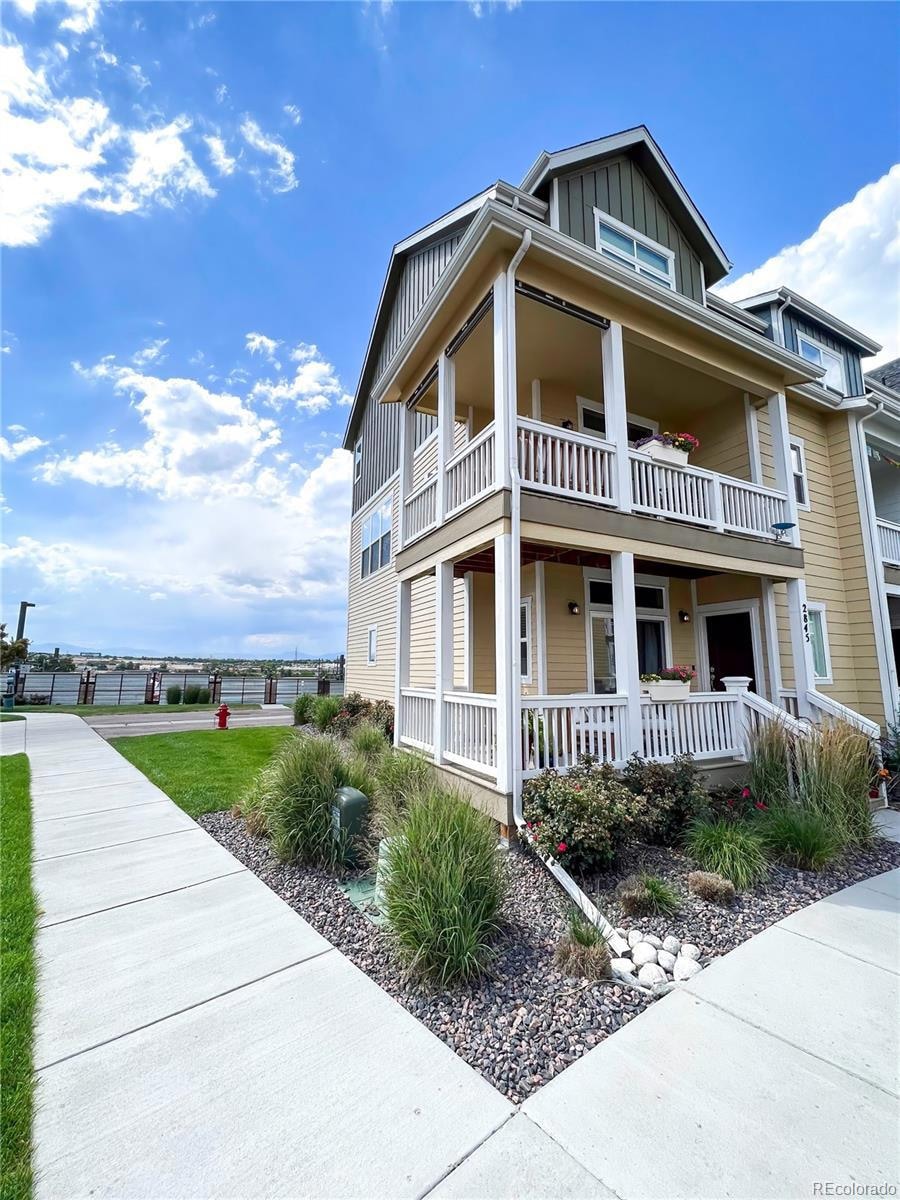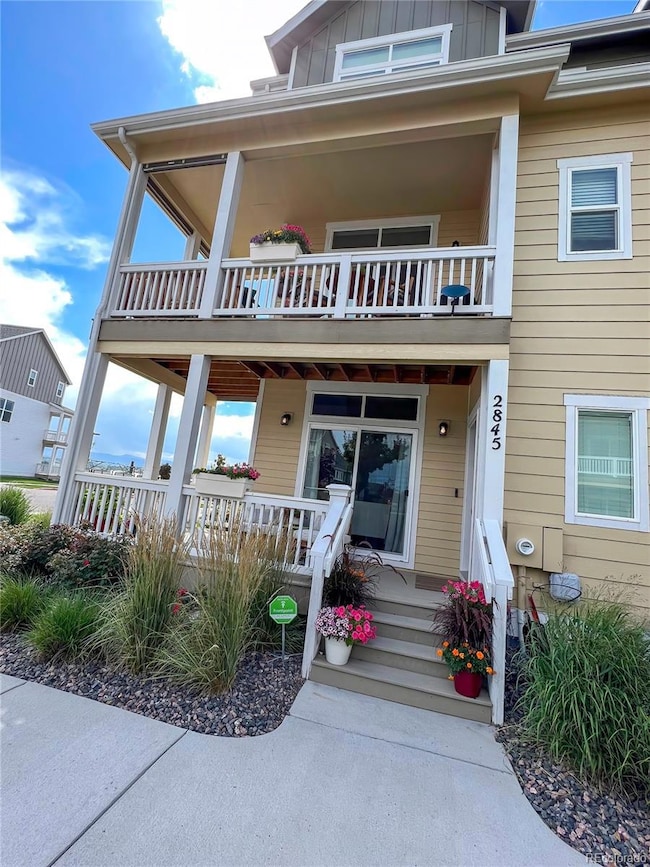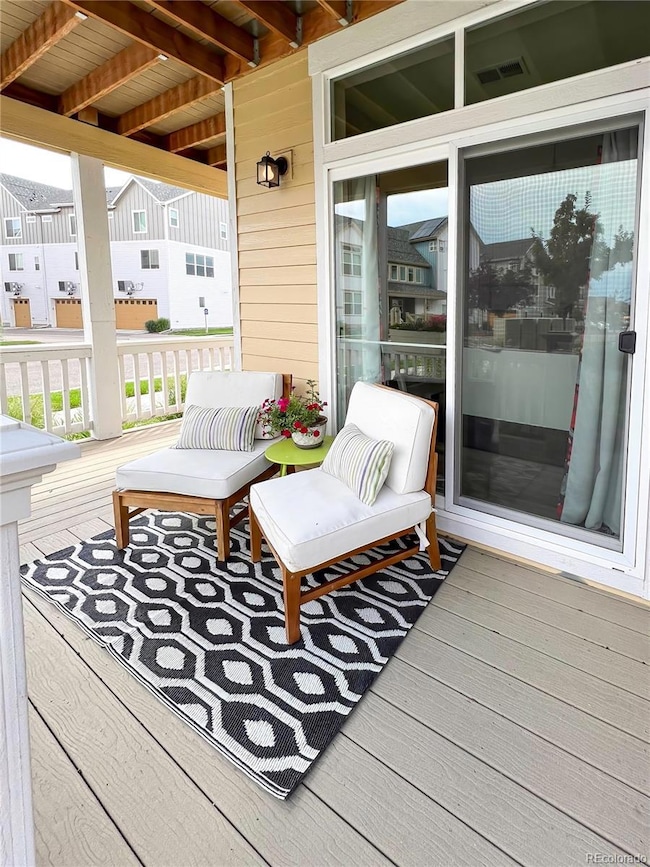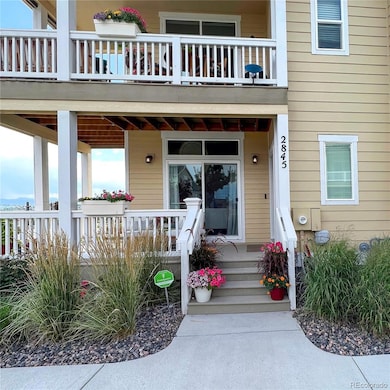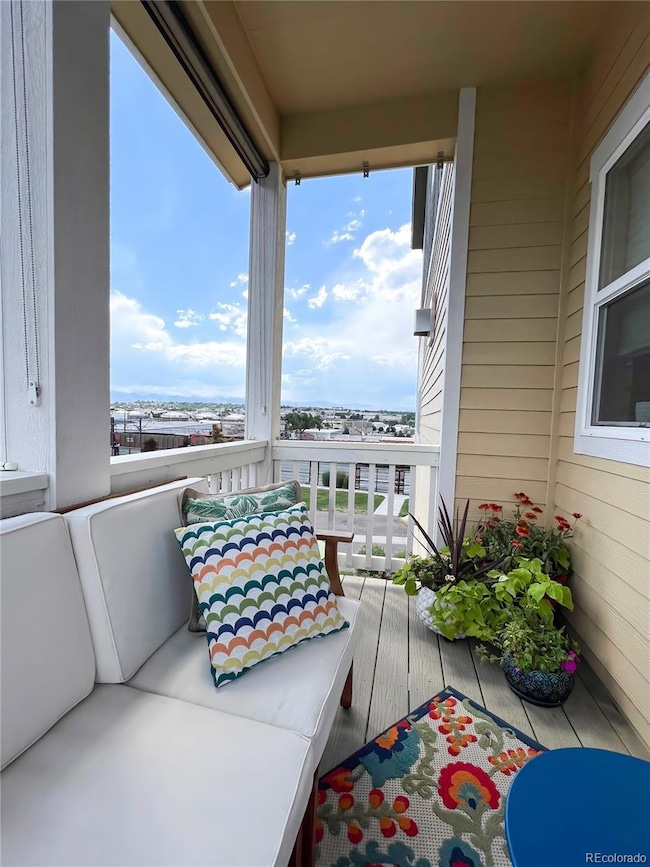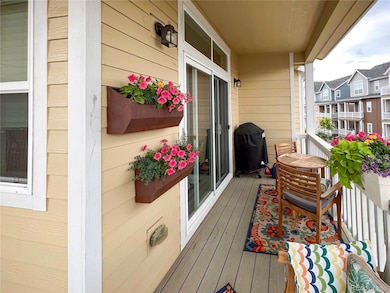2845 S Fox Ct Englewood, CO 80110
Cushing Park NeighborhoodHighlights
- End Unit
- 2 Car Attached Garage
- Forced Air Heating and Cooling System
- Great Room
- Laundry Room
- Dining Room
About This Home
Offering 1st week free with 12 month lease. Open to 6 month lease
Stylish end-unit townhouse, built in 2019, located in the vibrant Iron Works Village community! Hosting three-levels, this home showcases a bright and airy open floor concept and 2 car attached garage. On the main level (2nd floor), the kitchen flows seamlessly into the living room and dining area, with expansive windows allowing an abundance of natural light from every direction. The kitchen boasts a large island with a breakfast bar, sleek cabinets, a gas range, stainless steel appliances, and quartz countertops. A wonderful wrap-around balcony extends the living area, with lovely views.
Upstairs is the stunning primary suite boasting high ceilings, large windows, a walk-in closet, and an en-suite bath. A second bedroom, full bathroom, and convenient laundry closet complete this level. A third bedroom on the lower level is perfect as a home office.
Ideally located just minutes from South Broadway’s shopping, dining, and light rail access, this home is the perfect blend of low-maintenance living and modern design.
LEASE TERMS: Available Sept 1st. Dogs considered w/refundable $300 pet deposit + $35/mo pet rent. Tenant responsible for gas/electric, water, and internet/cable. Owner/HOA includes trash, snow removal, landscaping, and snow removal (excluding front porch). Security deposit equal to one month's rent. Specific lease terms and conditions subject to owner's approval prior to lease execution. Email preferred method of inquiry please. Occupied; notice to show required.
Listing Agent
Colorado and Company Real Estate, Inc Brokerage Email: rony.taj@coloradoandcompany.com License #100092184 Listed on: 07/19/2025
Townhouse Details
Home Type
- Townhome
Est. Annual Taxes
- $5,109
Year Built
- Built in 2019
Parking
- 2 Car Attached Garage
Interior Spaces
- 1,645 Sq Ft Home
- 3-Story Property
- Great Room
- Dining Room
- Laundry Room
Bedrooms and Bathrooms
Schools
- Bishop Elementary School
- Englewood Middle School
- Englewood High School
Additional Features
- End Unit
- Forced Air Heating and Cooling System
Listing and Financial Details
- Security Deposit $2,900
- Property Available on 9/1/25
- Exclusions: Credit above 700, and 200% of the annual rent amount for income to qualify. Credit/background checks required--$39.95/adult. Under Colorado law, prospective tenants have the right to provide landlords with a Portable Tenant Screening Report, as defined in 38-12-902 (2.5), Colorado Revised Statutes. If a prospective tenant provides the Landlord with a Portable Tenant Screening Report, the Landlord is prohibited from: Charging the Prospective Tenant a Rental Application Fee; or Charging the Prospective Tenant a Fee for the Landlord to Access or Use the Portable Tenant Screening Report.
- 12 Month Lease Term
- $40 Application Fee
Community Details
Overview
- Englewood Subdivision
Pet Policy
- Pet Deposit $300
- $35 Monthly Pet Rent
- Dogs Allowed
Map
Source: REcolorado®
MLS Number: 4231227
APN: 1971-34-2-35-016
- 566 W Amherst Ave
- 2835 S Elati St
- 2956 S Elati St
- 2959 S Delaware St
- 2858 S Delaware St
- 2891 S Cherokee St
- 2961 S Cherokee St
- 3069 S Elati St
- 2928 S Cherokee St
- 2801 S Bannock St
- 3047 S Cherokee St
- 2874 S Bannock St
- 2995 S Bannock St
- 2686 S Cherokee St
- 2659 S Cherokee St
- 2620 S Delaware St Unit 2
- 3103 S Cherokee St
- 2599 S Cherokee St
- 2675 S Acoma St
- 3231 S Galapago St
- 2840 S Fox Ct
- 3021 S Galapago St
- 2650 S Delaware St Unit 5
- 2660 S Delaware St Unit 5
- 2660 S Delaware St Unit 1
- 351-375 W Vassar Ave
- 2995 S Acoma St
- 2466 S Delaware St
- 2975 S Logan St
- 801 Englewood Pkwy
- 2226 S Galapago St
- 3400 S Platte River Dr
- 3333 S Grant St
- 2179 S Bannock St
- 2105 S Galapago St Unit 4
- 2105 S Galapago St Unit 1
- 2144 S Cherokee St
- 2105 S Galapago St
- 2098 S Galapago St
- 2121 S Broadway
