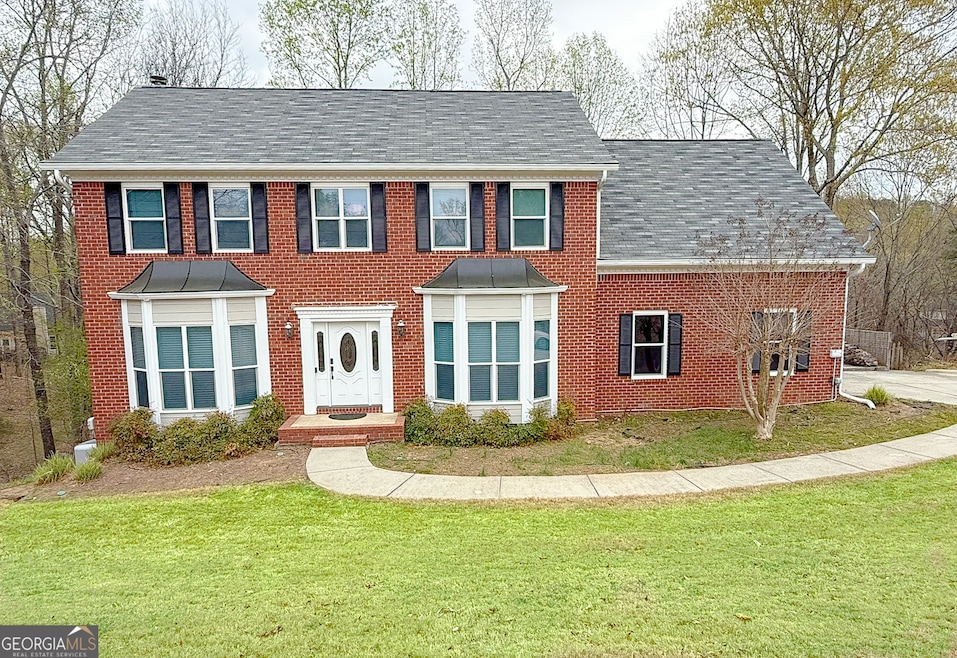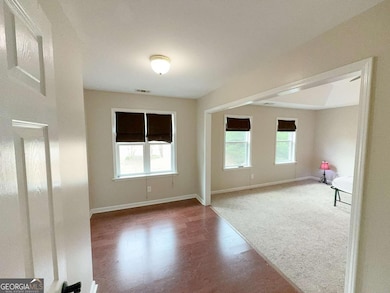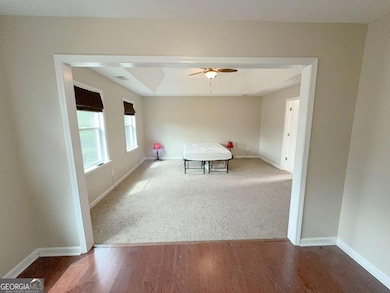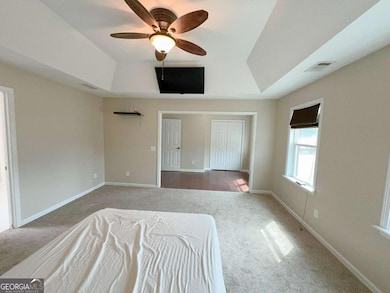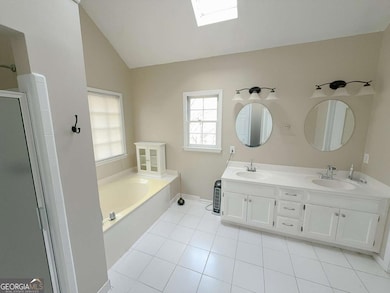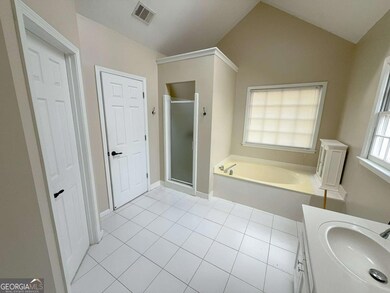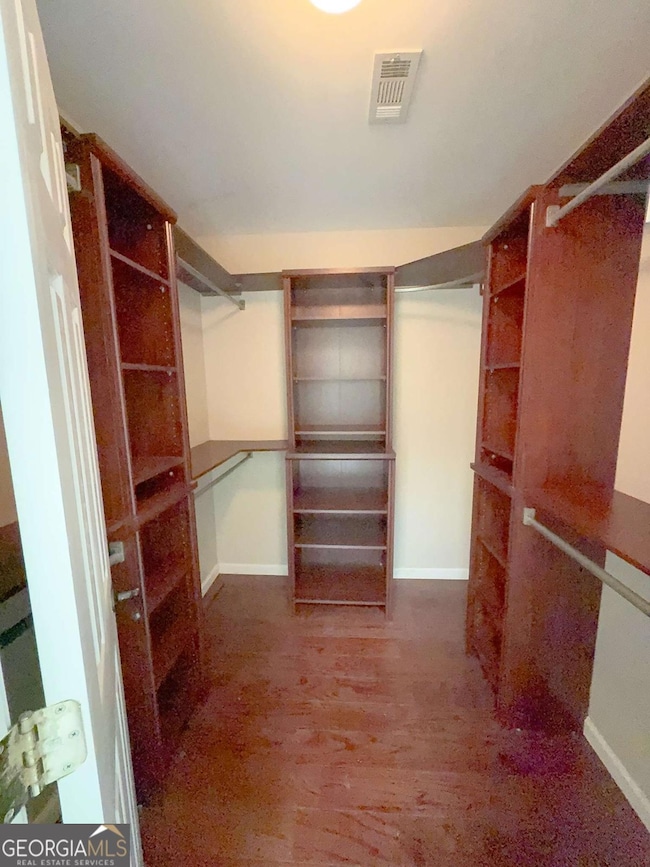2845 Stratfield Ct Cumming, GA 30041
Highlights
- Deck
- Traditional Architecture
- No HOA
- Haw Creek Elementary School Rated A
- Solid Surface Countertops
- Community Pool
About This Home
Owner is licensed Real Estate Agent. Discover this beautifully updated home, now available for rent! Beautiful and spacious four-bedroom home in Cambridge Hills neighborhood. This home features 3 finished levels with all bedrooms on top floor. Fenced in backyard with access to upper deck and driveway from outside as well as an exterior exit to the terrace level. This residence is located in a highly sought-after community with excellent schools and close proximity to GA400, Northside Hospital Cumming, and Lake Lanier. With south Forsyth high school ranked 10 out of 10 on Zillow. This home offers a fenced backyard, with two deck levels and a great finished basement for holidays and entertainment, perfect for family and friends to gather. Neighbors are great, friendly and trusted. With the lovely community and rental of this home it also offers you yard maintenance. House is on a cul-de-sac safe for kids to play and with plenty driveway space for several vehicles. This is a non-HOA neighborhood and parking of boats and RVs is acceptable. Home provides spacious, natural-light-filled rooms throughout the house and beautiful shutters for that extra touch. This beautiful traditional Tri-story brick-front home has plenty of room for your family. Don't miss this opportunity to enjoy a stylish and convenient lifestyle in a prime location schedule a viewing today and or call with any questions.
Home Details
Home Type
- Single Family
Est. Annual Taxes
- $4,896
Year Built
- Built in 1992
Lot Details
- 0.59 Acre Lot
- Cul-De-Sac
- Back Yard Fenced
- Sprinkler System
- Grass Covered Lot
Home Design
- Traditional Architecture
- Slab Foundation
- Brick Front
Interior Spaces
- 3-Story Property
- Rear Stairs
- Home Theater Equipment
- Ceiling Fan
- Fireplace With Gas Starter
- Bay Window
- Entrance Foyer
- Family Room
- Formal Dining Room
- Laminate Flooring
- Pull Down Stairs to Attic
- Fire and Smoke Detector
Kitchen
- Breakfast Bar
- Double Oven
- Microwave
- Dishwasher
- Solid Surface Countertops
- Disposal
Bedrooms and Bathrooms
- 4 Bedrooms
- Walk-In Closet
Laundry
- Laundry Room
- Laundry in Hall
Finished Basement
- Basement Fills Entire Space Under The House
- Interior and Exterior Basement Entry
- Natural lighting in basement
Parking
- 2 Car Garage
- Parking Accessed On Kitchen Level
- Side or Rear Entrance to Parking
- Garage Door Opener
Outdoor Features
- Deck
Schools
- Haw Creek Elementary School
- Lakeside Middle School
- South Forsyth High School
Utilities
- Two cooling system units
- Whole House Fan
- Central Heating and Cooling System
- Heating System Uses Natural Gas
- 220 Volts
- Electric Water Heater
- Septic Tank
- High Speed Internet
- Phone Available
- Cable TV Available
Listing and Financial Details
- Security Deposit $2,850
- 12-Month Minimum Lease Term
- $50 Application Fee
Community Details
Overview
- No Home Owners Association
- Cambridge Hills Subdivision
Recreation
- Community Pool
Pet Policy
- Call for details about the types of pets allowed
- Pet Deposit $750
Map
Source: Georgia MLS
MLS Number: 10616524
APN: 202-173
- 2540 Marsha Cir
- Lot 8 Cambridge Hills Rd
- 1458 Edenfield Pointe
- 1458 Edenfield Pte
- 3500 Alexander Cir
- 2400 Gants Hill Place
- 1415 Elgin Way
- 3030 Blackstock Dr
- 2625 Blackstock Dr
- 2640 Blackstock Dr
- 1648 Hutton Place
- 2350 Gladstone Place
- 3340 Silver Lake Dr
- 3545 Silver Vista Ct
- 3140 Scarlet Oak Pass
- 5613 Lancashire Ln
- 3230 Riverhill Ct
- 2410 Overpass
- 2173 Holly Ct
- 3140 Scarlet Oak Pass
- 2565 Vistoria Dr
- 2080 One White Oak Ln
- 2080 One White Oak Ln Unit 5407
- 2080 One White Oak Ln Unit 5106
- 2080 One White Oak Ln Unit 4305
- 2460 Vistoria Dr
- 1600 Ronald Reagan Blvd
- 1600 Ronald Reagan Blvd Unit TRUMAN
- 1600 Ronald Reagan Blvd Unit 1-5111
- 1600 Ronald Reagan Blvd Unit 1-2212
- 3100 Preston Pointe Way
- 4065 Charlottes Overlook Unit 3401
- 3750 Sweeting St
- 4190 Tyler Madison Trail
- 1455 Courtney Ln
- 4750 Spring Wood Trace
- 1040 Rockbass Rd
- 1680 Sugar Ridge Dr
