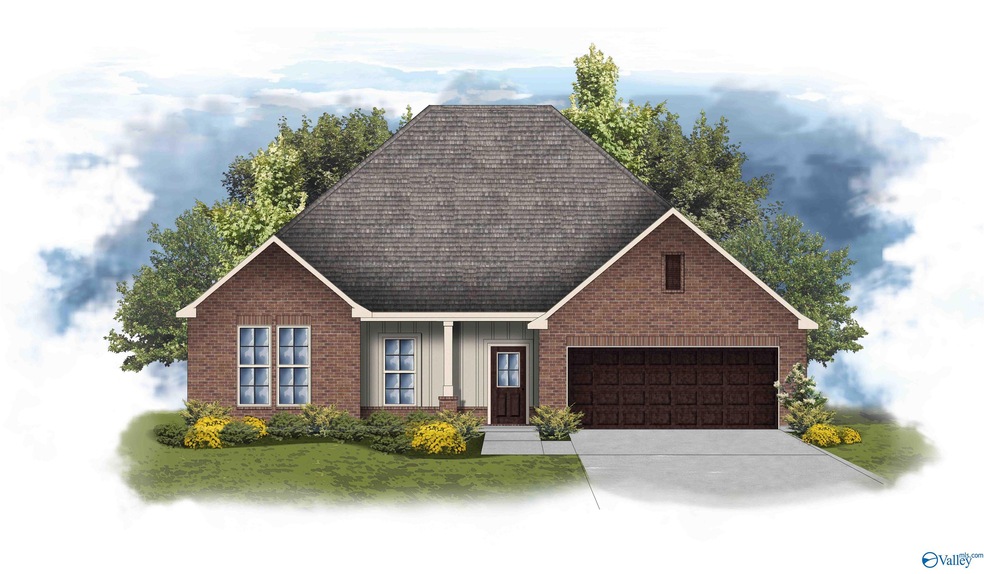
28456 Hinton Ln Toney, AL 35773
Oak Grove-Pisgah NeighborhoodHighlights
- New Construction
- Open Floorplan
- Central Heating and Cooling System
- Johnson Elementary School Rated 9+
- Main Floor Primary Bedroom
About This Home
As of May 2025The CARAWAY III G in Wingate community offers a 6BR/3BA, open/split, 2 story design with 1st floor master and game room upstairs. Upgrades added (list attached). Special Features: double vanity, garden tub, separate shower, and walk-in closet in master bath, kitchen island, walk-in pantry, boot bench in mudroom, covered porches, walk-in closets, undermount sinks, crown molding, recessed lighting, ceiling fans in living and master, landscaping package, gutters and downspouts, stone address blocks, and more! Energy Efficient Features: water heater, electric kitchen appliance package, vinyl low E-3 tilt-in windows, and more! Energy Star Partner.
Last Agent to Sell the Property
DSLD Homes Gulf Coast LLC License #156045 Listed on: 03/10/2025
Home Details
Home Type
- Single Family
Lot Details
- 0.32 Acre Lot
- Lot Dimensions are 91 x 154
HOA Fees
- $19 Monthly HOA Fees
Home Design
- New Construction
- Brick Exterior Construction
- Slab Foundation
Interior Spaces
- 3,144 Sq Ft Home
- Property has 2 Levels
- Open Floorplan
Kitchen
- Oven or Range
- Microwave
- Dishwasher
- Disposal
Bedrooms and Bathrooms
- 6 Bedrooms
- Primary Bedroom on Main
- 3 Full Bathrooms
Parking
- 2 Car Garage
- Front Facing Garage
- Garage Door Opener
Schools
- Ardmore Elementary School
- Ardmore High School
Utilities
- Central Heating and Cooling System
- Water Heater
Listing and Financial Details
- Tax Lot 5-3
- Assessor Parcel Number NEW CONSTRUCTION
Community Details
Overview
- Hughes Properties Association
- Built by DSLD HOMES
- Wingate Subdivision
Amenities
- Common Area
Similar Homes in Toney, AL
Home Values in the Area
Average Home Value in this Area
Property History
| Date | Event | Price | Change | Sq Ft Price |
|---|---|---|---|---|
| 05/08/2025 05/08/25 | Sold | $394,574 | 0.0% | $126 / Sq Ft |
| 03/10/2025 03/10/25 | Pending | -- | -- | -- |
| 03/10/2025 03/10/25 | For Sale | $394,574 | -- | $126 / Sq Ft |
Tax History Compared to Growth
Agents Affiliated with this Home
-
Nicole Lefort

Seller's Agent in 2025
Nicole Lefort
DSLD Homes Gulf Coast LLC
(256) 932-4635
31 in this area
79 Total Sales
-
Matthew Hand

Buyer's Agent in 2025
Matthew Hand
Stewart & Associates RE, LLC
(256) 289-3804
1 in this area
26 Total Sales
Map
Source: ValleyMLS.com
MLS Number: 21882881
- 28439 Molly Bee Ln
- 28448 Molly Bee Ln
- 28438 Molly Bee Ln
- 28365 Molly Bee Ln
- 24344 Bekah Ln
- 24352 Bekah Ln
- 24361 Bekah Ln
- 28329 Ferguson Ln
- 28298 Ferguson Ln
- Caraway III G Plan at Wingate
- Comstock III H Plan at Wingate
- Comstock III G Plan at Wingate
- Ionia III H Plan at Wingate
- Ionia III G Plan at Wingate
- Rodessa IV H Plan at Wingate
- Rodessa IV G Plan at Wingate
- Roses V K Plan at Wingate
- Trillium IV J Plan at Wingate
- Costello IV H Plan at Wingate
- Roses V D Plan at Wingate


