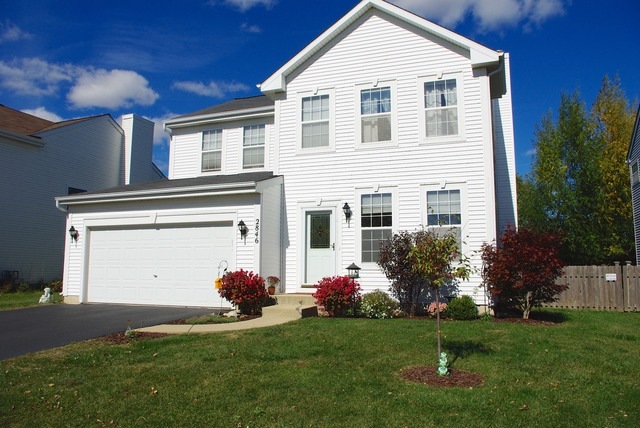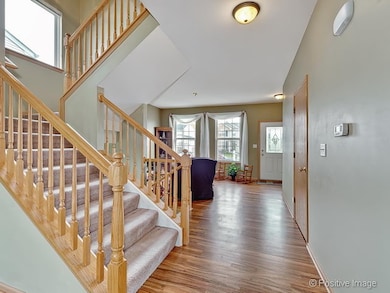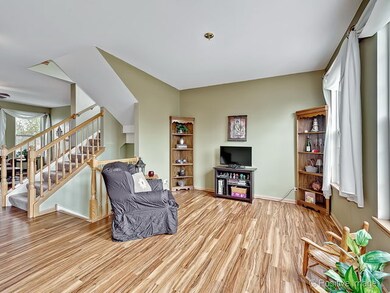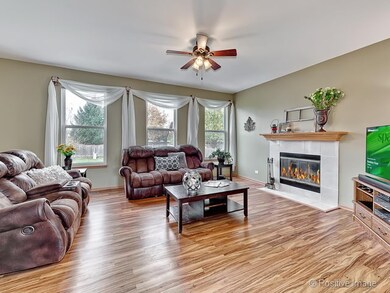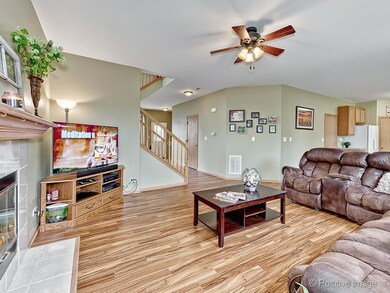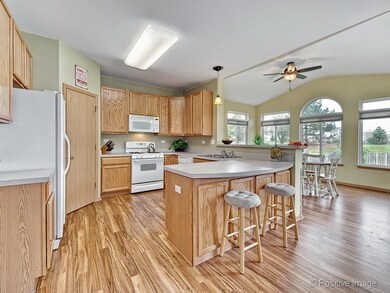
2846 Brian Ln Montgomery, IL 60538
South Montgomery NeighborhoodEstimated Value: $377,961 - $414,000
Highlights
- Colonial Architecture
- Vaulted Ceiling
- Walk-In Pantry
- Oswego High School Rated A-
- Sun or Florida Room
- Attached Garage
About This Home
As of February 2016Just when you thought all the good ones were gone...this knight in shining armor pops up and steals your heart! Shiny new flooring, 4 BEDROOMS, open design, bright SUNROOM, vaulted master, cozy FIREPLACE, and a fenced-in yard that will gladly host everything from a leisurely read to a vibrant game of freeze tag. Regular sale and NO SSA! A beautiful home coupled with a neighborhood offering parks, hiking/biking trails and a community pool. This heart-throb won't be available long...call to view today!!
Last Agent to Sell the Property
Southwestern Real Estate, Inc. License #471019721 Listed on: 11/05/2015
Last Buyer's Agent
Southwestern Real Estate, Inc. License #471019721 Listed on: 11/05/2015
Home Details
Home Type
- Single Family
Est. Annual Taxes
- $7,663
Year Built
- 2005
Lot Details
- 7,841
HOA Fees
- $44 per month
Parking
- Attached Garage
- Driveway
- Parking Included in Price
- Garage Is Owned
Home Design
- Colonial Architecture
- Slab Foundation
- Asphalt Shingled Roof
- Vinyl Siding
Interior Spaces
- Primary Bathroom is a Full Bathroom
- Vaulted Ceiling
- Wood Burning Fireplace
- Gas Log Fireplace
- Sun or Florida Room
- Laminate Flooring
Kitchen
- Breakfast Bar
- Walk-In Pantry
- Oven or Range
- Microwave
- Dishwasher
- Disposal
Basement
- Partial Basement
- Crawl Space
Utilities
- Forced Air Heating and Cooling System
- Heating System Uses Gas
Additional Features
- Patio
- Southern Exposure
Listing and Financial Details
- Homeowner Tax Exemptions
Ownership History
Purchase Details
Home Financials for this Owner
Home Financials are based on the most recent Mortgage that was taken out on this home.Purchase Details
Home Financials for this Owner
Home Financials are based on the most recent Mortgage that was taken out on this home.Purchase Details
Home Financials for this Owner
Home Financials are based on the most recent Mortgage that was taken out on this home.Similar Homes in Montgomery, IL
Home Values in the Area
Average Home Value in this Area
Purchase History
| Date | Buyer | Sale Price | Title Company |
|---|---|---|---|
| Bejarano Luis U | $213,000 | First American Title | |
| Schmidt Jessica | $237,000 | Multiple | |
| Kelley Grace | $259,500 | Ticor Title |
Mortgage History
| Date | Status | Borrower | Loan Amount |
|---|---|---|---|
| Open | Bejarano Luis U | $181,500 | |
| Closed | Bejarano Cynthia M | $10,705 | |
| Closed | Bejarano Luis U | $195,054 | |
| Previous Owner | Schmidt Jessica | $232,000 | |
| Previous Owner | Schmidt Jessica | $234,730 | |
| Previous Owner | Kelley Grace | $244,050 |
Property History
| Date | Event | Price | Change | Sq Ft Price |
|---|---|---|---|---|
| 02/16/2016 02/16/16 | Sold | $213,000 | -3.1% | $97 / Sq Ft |
| 12/19/2015 12/19/15 | Pending | -- | -- | -- |
| 11/23/2015 11/23/15 | Price Changed | $219,900 | -2.2% | $100 / Sq Ft |
| 11/05/2015 11/05/15 | For Sale | $224,900 | -- | $102 / Sq Ft |
Tax History Compared to Growth
Tax History
| Year | Tax Paid | Tax Assessment Tax Assessment Total Assessment is a certain percentage of the fair market value that is determined by local assessors to be the total taxable value of land and additions on the property. | Land | Improvement |
|---|---|---|---|---|
| 2023 | $7,663 | $97,773 | $9,163 | $88,610 |
| 2022 | $7,663 | $88,764 | $8,319 | $80,445 |
| 2021 | $7,353 | $82,805 | $8,319 | $74,486 |
| 2020 | $7,063 | $78,916 | $8,319 | $70,597 |
| 2019 | $6,878 | $75,888 | $8,000 | $67,888 |
| 2018 | $6,670 | $71,640 | $8,000 | $63,640 |
| 2017 | $6,515 | $66,926 | $8,000 | $58,926 |
| 2016 | $6,776 | $67,953 | $8,000 | $59,953 |
| 2015 | $6,156 | $59,265 | $7,204 | $52,061 |
| 2014 | -- | $56,985 | $9,354 | $47,631 |
| 2013 | -- | $56,985 | $9,354 | $47,631 |
Agents Affiliated with this Home
-
Sarah Goss

Seller's Agent in 2016
Sarah Goss
Southwestern Real Estate, Inc.
(630) 202-3531
1 in this area
171 Total Sales
Map
Source: Midwest Real Estate Data (MRED)
MLS Number: MRD09079953
APN: 02-02-134-014
- 1837 Waverly Way
- 1923 Waverly Way Unit 5
- 1966 Waverly Way
- 1844 Stirling Ln
- 1833 Stirling Ln
- 2128 Rebecca Cir Unit 1
- 2930 Heather Ln Unit 1
- 1740 Wick Way
- 2943 Heather Ln Unit 1
- 2901 Shetland Ln
- 2349 Stacy Cir Unit 3
- 2639 Jenna Cir
- 2121 Kathleen Cir
- 1705 Heatherstone Ave Unit 2
- 2464 Hillsboro Ln Unit 4
- 1809 Candlelight Cir Unit 253
- 2352 Monarchos Ln
- 2090 Sand Hill Ct
- 3254 Marbill Farm Rd
- 2337 Artesian Way
- 2846 Brian Ln
- 2844 Brian Ln
- 2848 Brian Ln
- 2842 Brian Ln
- 2843 Brian Ln Unit 2
- 2852 Brian Ln
- 2840 Brian Ln
- 2845 Brian Ln
- 2841 Brian Ln
- 2847 Brian Ln
- 2839 Brian Ln
- 2854 Brian Ln
- 2849 Brian Ln
- 2838 Brian Ln
- 2837 Brian Ln
- 2851 Brian Ln Unit 2
- 2860 Adam Ave
- 2864 Adam Ave
- 2856 Adam Ave
- 1888 Waverly Way Unit 5
