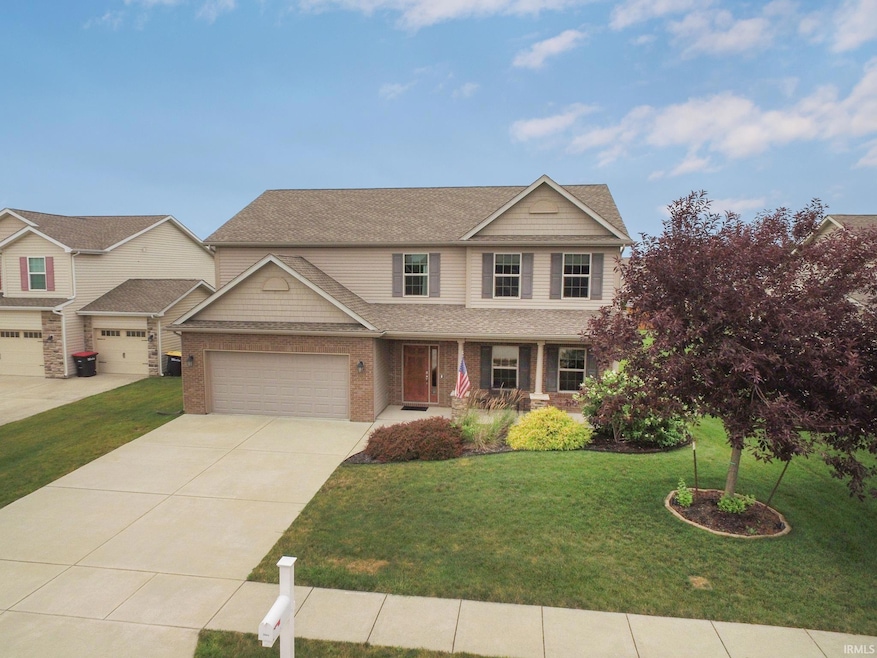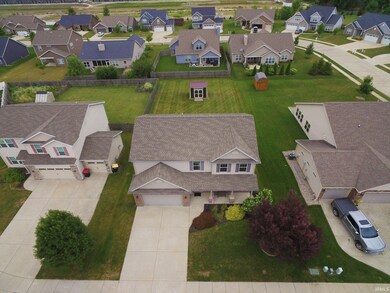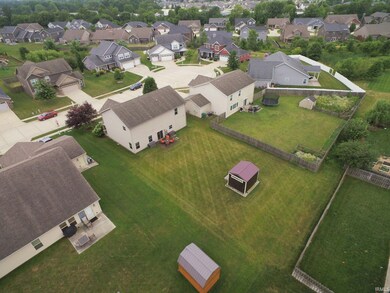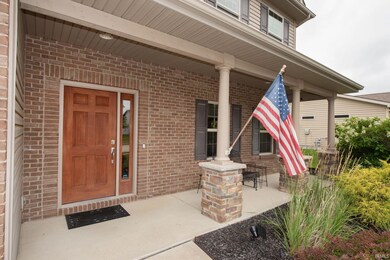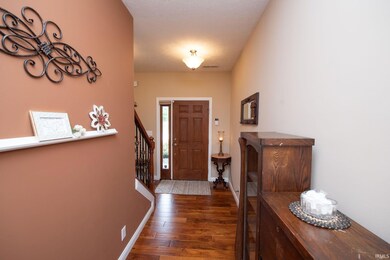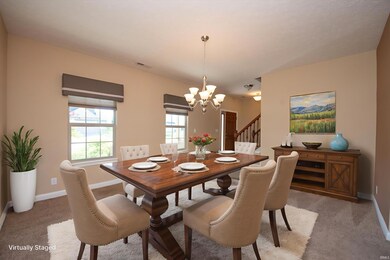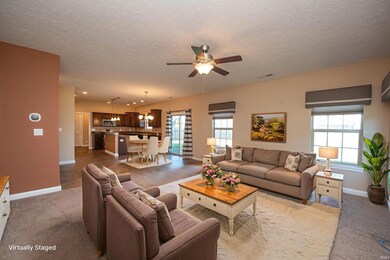2846 Grackle Ln West Lafayette, IN 47906
Estimated payment $2,329/month
Highlights
- Traditional Architecture
- Wood Flooring
- Formal Dining Room
- Klondike Middle School Rated A-
- Stone Countertops
- 2 Car Attached Garage
About This Home
Welcome to 2846 Grackle Lane, a stunning home located on a quiet cul-de-sac, featuring one of the larger lots in the neighborhood. There is a welcoming front porch -- perfect for a couple of chairs and bistro table. As you enter the home there is a beautiful hardwood foyer entry and a beautiful dining room off to the right or it could be a wonderful flex space for an office or playroom. The great room is open to the kitchen. The kitchen offers a large island with counter seating, granite counter tops, a gas range, beautiful cabinetry and stainless steel appliances. Upstairs there are four spacious bedrooms and the luxurious owner's suite includes double vanities, garden soaking tub, tiled shower and large walk-in closet. The laundry room is also conveniently located on the second floor. The backyard has so may options It is the perfect place for to kick the soccer ball, plant a garden or simply enjoy the setting while grilling on the patio. Additional features include: large bedroom closets, on-demand hot water heater, water purification system, garage storage racks, backyard shed. Walking and biking trails connect from the neighborhood to the University and the property is close to schools, shopping and dining.
Home Details
Home Type
- Single Family
Est. Annual Taxes
- $2,327
Year Built
- Built in 2014
Lot Details
- 0.27 Acre Lot
- Lot Dimensions are 75x155
- Landscaped
- Level Lot
HOA Fees
- $23 Monthly HOA Fees
Parking
- 2 Car Attached Garage
- Garage Door Opener
- Driveway
Home Design
- Traditional Architecture
- Brick Exterior Construction
- Slab Foundation
- Shingle Roof
- Asphalt Roof
- Vinyl Construction Material
Interior Spaces
- 2,624 Sq Ft Home
- 2-Story Property
- Ceiling height of 9 feet or more
- Ceiling Fan
- Entrance Foyer
- Formal Dining Room
- Fire and Smoke Detector
Kitchen
- Eat-In Kitchen
- Breakfast Bar
- Gas Oven or Range
- Kitchen Island
- Stone Countertops
- Disposal
Flooring
- Wood
- Carpet
- Tile
Bedrooms and Bathrooms
- 4 Bedrooms
- Double Vanity
- Soaking Tub
- Bathtub With Separate Shower Stall
- Garden Bath
Laundry
- Laundry Room
- Washer and Electric Dryer Hookup
Outdoor Features
- Patio
Schools
- Klondike Elementary And Middle School
- William Henry Harrison High School
Utilities
- Forced Air Heating and Cooling System
- Heating System Uses Gas
- Cable TV Available
Community Details
- Wake Robin Subdivision
Listing and Financial Details
- Assessor Parcel Number 79-06-11-352-027.000-023
Map
Home Values in the Area
Average Home Value in this Area
Tax History
| Year | Tax Paid | Tax Assessment Tax Assessment Total Assessment is a certain percentage of the fair market value that is determined by local assessors to be the total taxable value of land and additions on the property. | Land | Improvement |
|---|---|---|---|---|
| 2024 | $2,472 | $334,900 | $50,000 | $284,900 |
| 2023 | $2,327 | $325,300 | $50,000 | $275,300 |
| 2022 | $2,196 | $289,900 | $50,000 | $239,900 |
| 2021 | $1,858 | $260,500 | $50,000 | $210,500 |
| 2020 | $1,715 | $242,800 | $50,000 | $192,800 |
| 2019 | $1,587 | $234,400 | $50,000 | $184,400 |
| 2018 | $1,610 | $240,800 | $49,600 | $191,200 |
| 2017 | $1,528 | $231,300 | $49,600 | $181,700 |
| 2016 | $1,438 | $222,200 | $44,600 | $177,600 |
| 2014 | -- | $0 | $0 | $0 |
Property History
| Date | Event | Price | List to Sale | Price per Sq Ft | Prior Sale |
|---|---|---|---|---|---|
| 07/08/2025 07/08/25 | For Sale | $399,900 | +60.0% | $152 / Sq Ft | |
| 05/15/2015 05/15/15 | Sold | $250,000 | -5.6% | $96 / Sq Ft | View Prior Sale |
| 04/12/2015 04/12/15 | Pending | -- | -- | -- | |
| 05/26/2014 05/26/14 | For Sale | $264,900 | -- | $102 / Sq Ft |
Purchase History
| Date | Type | Sale Price | Title Company |
|---|---|---|---|
| Warranty Deed | -- | -- | |
| Warranty Deed | -- | -- |
Mortgage History
| Date | Status | Loan Amount | Loan Type |
|---|---|---|---|
| Open | $200,000 | New Conventional |
Source: Indiana Regional MLS
MLS Number: 202526319
APN: 79-06-11-352-027.000-023
- 2208 Longspur Dr
- 2113 Windflower Place
- 2053 Nightjar Ct
- 2106 Longspur Dr
- 2021 Nightjar Ct
- 2705 Grosbeak Ln
- 3034 Rutherford Dr
- 1937 Mud Creek Ct
- 1925 Mud Creek Ct
- 1899 Petit Dr
- 1871 Petit Dr
- 1754 Twin Lakes Cir
- 1739 Twin Lakes Cir
- 3328 Huxley Dr
- 3318 Reed St
- 3380 Alysheba Dr
- 124 Georgton Ct
- 2518 Fuji Dr
- 1602 Scarlett Dr
- 3600 Tesla Dr
- 2781 Prosperity Way
- 3328 Hopkins Dr
- 2819 Horizon Dr Unit 1
- 3004 Pemberly Dr
- 2919 Elite Ln
- 109 E Pine Ave
- 2111 Lindberg Rd
- 3570 Goodall Ct
- 2110 Mccormick Rd
- 2545 Kestral Blvd
- 2081 Lindberg Rd
- 2191 Mida Dr
- 2411 Kestral Blvd
- 2053 Willowbrook Dr
- 2234 Sandpiper Ct N
- 2245 Sandpiper Ct S
- 2101 Cumberland Ave
- 3540 Bethel Dr Unit 3
- 2550 Commonside Way
- 1745 Sandpiper Dr
