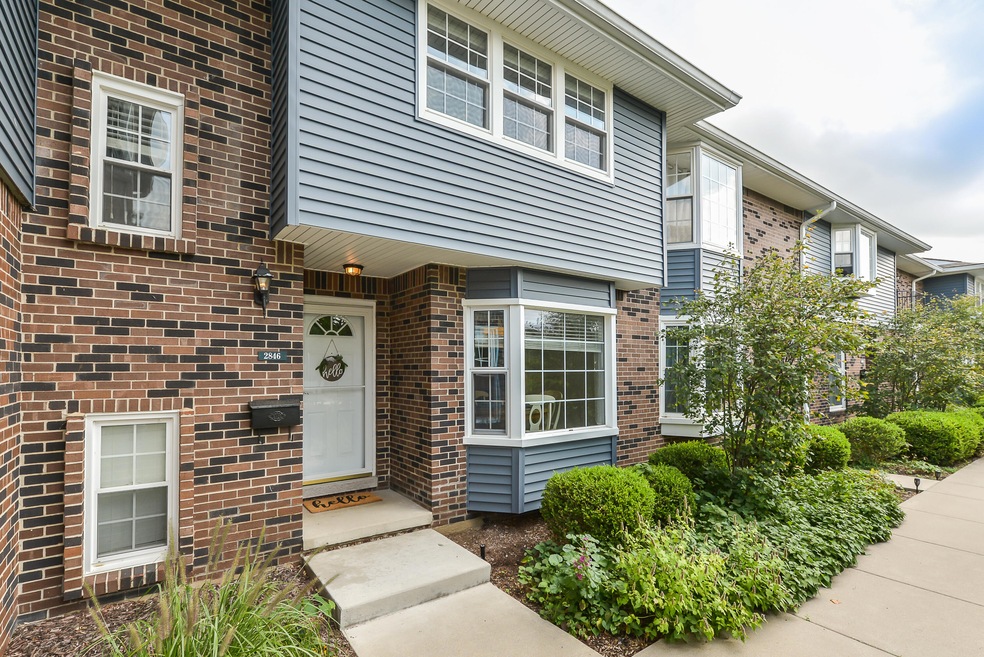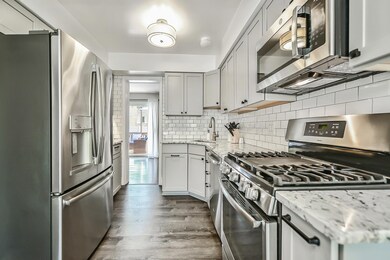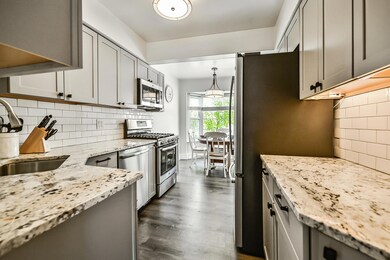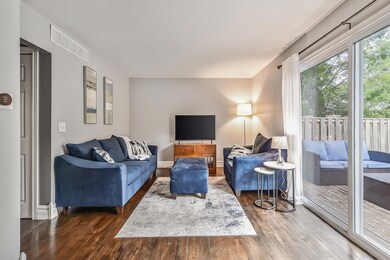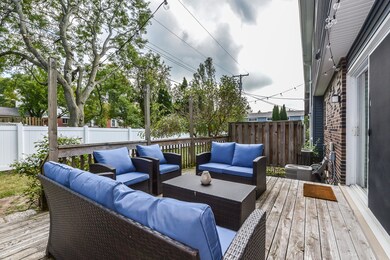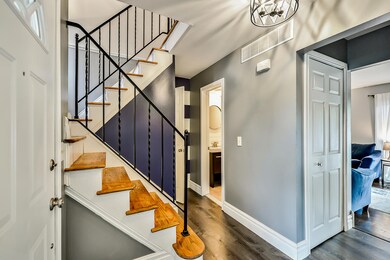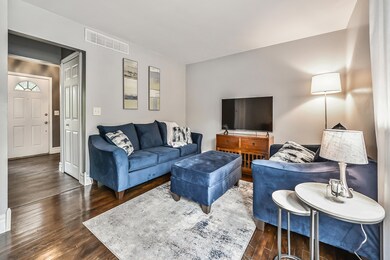
2846 Page Ave Unit 9 Ann Arbor, MI 48104
Georgetown NeighborhoodHighlights
- Deck
- Wood Flooring
- Porch
- Bryant Elementary School Rated A-
- Breakfast Area or Nook
- 1-minute walk to Esch Park
About This Home
As of October 2024Move-in Ready! Discover this beautifully updated 3-bedroom, 2.5-bath Georgetown condo, featuring a fantastic outdoor entertainment space. As you step inside, you'll be welcomed by sleek hardwood and luxury vinyl plank flooring that seamlessly flows throughout both levels. The stunning remodeled kitchen is a chef's dream, equipped with elegant gray shaker-style cabinets, exquisite granite countertops, and modern stainless-steel appliances. A cozy breakfast nook, bathed in natural light from bay windows, creates an inviting spot for morning coffee. The spacious living room encourages relaxation and features sliding glass doors that lead to your private deck—perfect for gatherings with friends and family. This expansive deck offers privacy on all sides and opens to green space, creating a serene atmosphere reminiscent of a single-family home. An updated half bath conveniently completes the main level. Upstairs, the generous primary suite is your personal retreat, boasting an ensuite bath with a shower, granite vanity, and a practical medicine cabinet. Additionally, you'll find two more spacious bedrooms and another full bath with tub/shower combo on this level. The condo also includes a partially finished basement with a laundry area, offering ample storage or extra living space tailored to your needs. Ideally situated near parks, restaurants, and public transportation, with easy access to the University of Michigan and the expressway, this home truly is a must-see! Home Energy Score of 4. Download report at stream.a2gov.org
Last Agent to Sell the Property
Keller Williams Ann Arbor Mrkt License #6501205750 Listed on: 09/05/2024

Townhouse Details
Home Type
- Townhome
Year Built
- Built in 1966
Lot Details
- Private Entrance
HOA Fees
- $300 Monthly HOA Fees
Home Design
- Brick Exterior Construction
- Asphalt Roof
- Vinyl Siding
Interior Spaces
- 2-Story Property
- Ceiling Fan
- Bay Window
Kitchen
- Breakfast Area or Nook
- Oven
- Range
- Microwave
- Dishwasher
- Disposal
Flooring
- Wood
- Ceramic Tile
- Vinyl
Bedrooms and Bathrooms
- 3 Bedrooms
- En-Suite Bathroom
Laundry
- Dryer
- Washer
Basement
- Basement Fills Entire Space Under The House
- Laundry in Basement
Outdoor Features
- Deck
- Porch
Schools
- Pattengill Elementary School
- Tappan Middle School
- Pioneer High School
Utilities
- Forced Air Heating and Cooling System
- Heating System Uses Natural Gas
- Natural Gas Water Heater
- High Speed Internet
- Phone Available
- Cable TV Available
Community Details
- Association fees include water, trash, snow removal, sewer, lawn/yard care
- Association Phone (734) 663-1900
- Georgetown Condos Subdivision
Ownership History
Purchase Details
Home Financials for this Owner
Home Financials are based on the most recent Mortgage that was taken out on this home.Purchase Details
Home Financials for this Owner
Home Financials are based on the most recent Mortgage that was taken out on this home.Purchase Details
Home Financials for this Owner
Home Financials are based on the most recent Mortgage that was taken out on this home.Purchase Details
Home Financials for this Owner
Home Financials are based on the most recent Mortgage that was taken out on this home.Similar Homes in Ann Arbor, MI
Home Values in the Area
Average Home Value in this Area
Purchase History
| Date | Type | Sale Price | Title Company |
|---|---|---|---|
| Warranty Deed | $315,100 | State Street Title | |
| Warranty Deed | $315,100 | State Street Title | |
| Warranty Deed | $289,000 | -- | |
| Interfamily Deed Transfer | -- | None Available | |
| Warranty Deed | $177,000 | None Available | |
| Warranty Deed | $187,675 | -- |
Mortgage History
| Date | Status | Loan Amount | Loan Type |
|---|---|---|---|
| Open | $252,000 | New Conventional | |
| Closed | $252,000 | New Conventional | |
| Previous Owner | $169,000 | New Conventional | |
| Previous Owner | $50,000 | Stand Alone Second | |
| Previous Owner | $25,000 | No Value Available | |
| Previous Owner | $168,100 | New Conventional | |
| Previous Owner | $143,287 | New Conventional | |
| Previous Owner | $13,000 | Credit Line Revolving | |
| Previous Owner | $178,291 | Purchase Money Mortgage |
Property History
| Date | Event | Price | Change | Sq Ft Price |
|---|---|---|---|---|
| 10/11/2024 10/11/24 | Sold | $315,100 | +5.4% | $219 / Sq Ft |
| 09/10/2024 09/10/24 | Pending | -- | -- | -- |
| 09/05/2024 09/05/24 | For Sale | $299,000 | +3.5% | $208 / Sq Ft |
| 11/18/2022 11/18/22 | Sold | $289,000 | -3.0% | $201 / Sq Ft |
| 11/07/2022 11/07/22 | Pending | -- | -- | -- |
| 09/22/2022 09/22/22 | For Sale | $298,000 | +68.4% | $207 / Sq Ft |
| 10/21/2016 10/21/16 | Sold | $177,000 | -0.3% | $134 / Sq Ft |
| 10/20/2016 10/20/16 | Pending | -- | -- | -- |
| 08/24/2016 08/24/16 | For Sale | $177,500 | -- | $135 / Sq Ft |
Tax History Compared to Growth
Tax History
| Year | Tax Paid | Tax Assessment Tax Assessment Total Assessment is a certain percentage of the fair market value that is determined by local assessors to be the total taxable value of land and additions on the property. | Land | Improvement |
|---|---|---|---|---|
| 2025 | $9,486 | $160,400 | $0 | $0 |
| 2024 | $7,970 | $156,600 | $0 | $0 |
| 2023 | $7,359 | $140,900 | $0 | $0 |
| 2022 | $4,820 | $123,200 | $0 | $0 |
| 2021 | $4,706 | $121,800 | $0 | $0 |
| 2020 | $4,611 | $114,700 | $0 | $0 |
| 2019 | $4,388 | $99,300 | $99,300 | $0 |
| 2018 | $4,326 | $86,700 | $0 | $0 |
| 2017 | $4,327 | $87,300 | $0 | $0 |
| 2016 | $2,439 | $57,253 | $0 | $0 |
| 2015 | $2,631 | $57,082 | $0 | $0 |
| 2014 | $2,631 | $55,300 | $0 | $0 |
| 2013 | -- | $55,300 | $0 | $0 |
Agents Affiliated with this Home
-

Seller's Agent in 2024
Martin Bouma
Keller Williams Ann Arbor Mrkt
(734) 761-3060
9 in this area
790 Total Sales
-

Buyer's Agent in 2024
Jean Wedemeyer
The Charles Reinhart Company
(734) 604-2523
4 in this area
353 Total Sales
-

Seller's Agent in 2022
Kim Peoples
The Charles Reinhart Company
(734) 646-4012
1 in this area
151 Total Sales
-

Seller's Agent in 2016
Laurie Buys
The Charles Reinhart Company
(734) 658-7158
1 in this area
90 Total Sales
Map
Source: Southwestern Michigan Association of REALTORS®
MLS Number: 24046057
APN: 12-04-404-035
- 2746 Page Ave Unit 50
- 2576 Packard St
- 2917 Whittier Ct Unit 88
- 2816 Bombridge Ct
- 2840 Bombridge Ct Unit 50
- 2785 Ember Way
- 3212 Lockridge Dr
- 2323 Page Ave
- 2800 Kimberley Rd
- 2728 Kimberley Rd
- 1236 Kensington Dr
- 2941 Kimberley Rd
- 2931 Kimberley Rd
- V/L Kimberley Rd
- 2709 Kimberley Rd
- 1288 Jewett Ave
- 2951 Kimberley Rd
- 2830 Colony Rd
- 1903 Crestland St
- 3322 Alpine Dr
